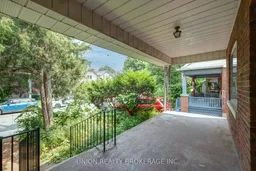This detached, 4-bedroom, family home offers incredible possibilities! With a garage and parking for three cars, this property is perfect for renovation or rebuilding to create your dream home. Situated on a desirable corner lot, it benefits from south and west exposures, providing an abundance of natural light. One of its most appealing features is it backs onto Hodgson skating rink, a vibrant community hub that transforms into tennis courts in the warmer months. Imagine the joy of walking through your back gate, spending the day skating, and then cozying up in front of your wood-burning fireplace with hot chocolate. This location is a paradise for sports enthusiasts and outdoor lovers alike. Enjoy a short walk to the Davisville Tennis Club and June Rowlands Park, or explore the Kay Gardner Beltline for cycling, running, or simply enjoying nature. Conveniently located between Bayview Avenue and Yonge Street for all your shopping, dining, and entertainment needs. This property truly combines the tranquility of a family-friendly neighbourhood with unparalleled access to recreational activities and urban amenities.
Inclusions: Mini fridge (main floor), fridge and stove in basement, washer and dryer.
 30
30


