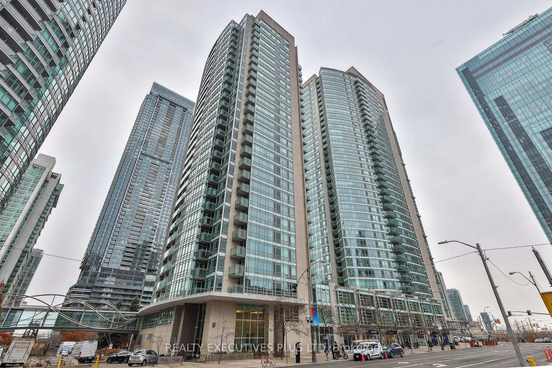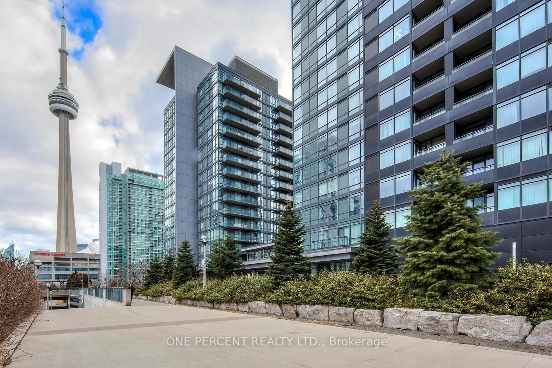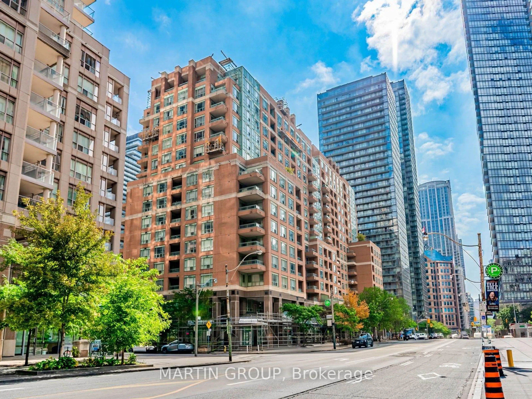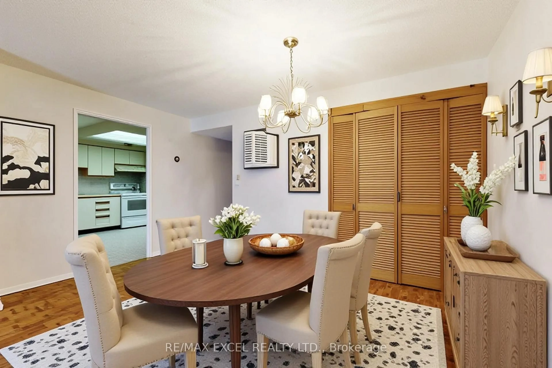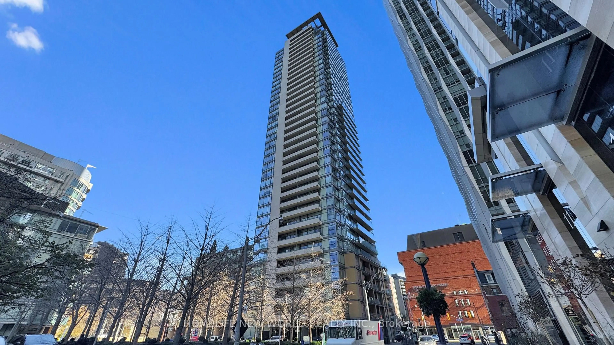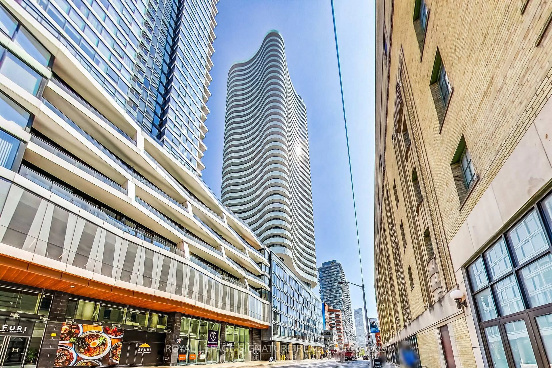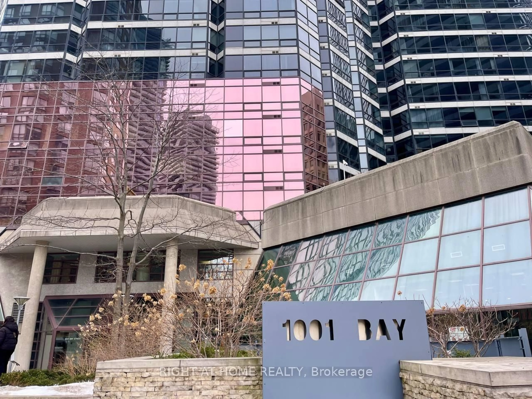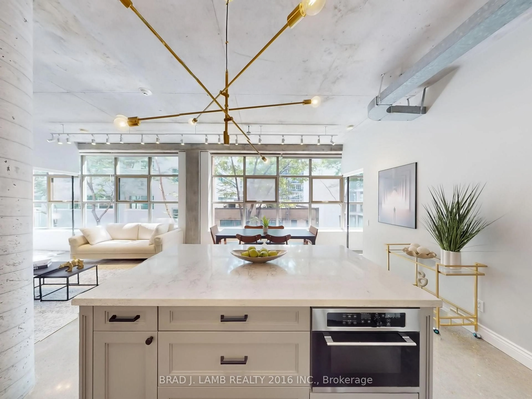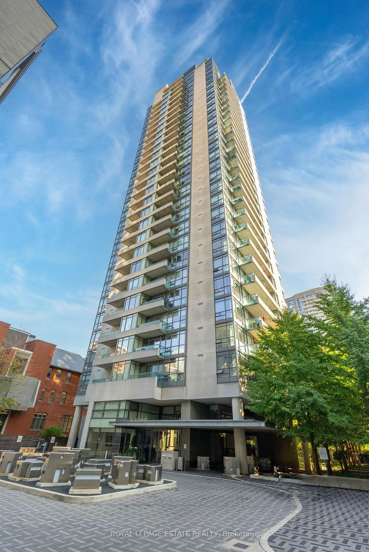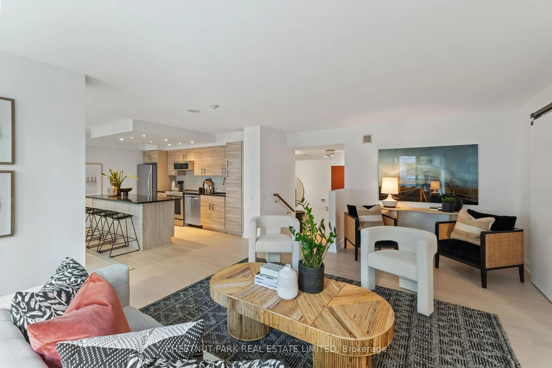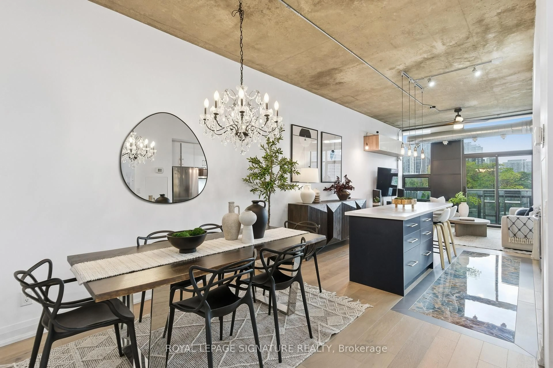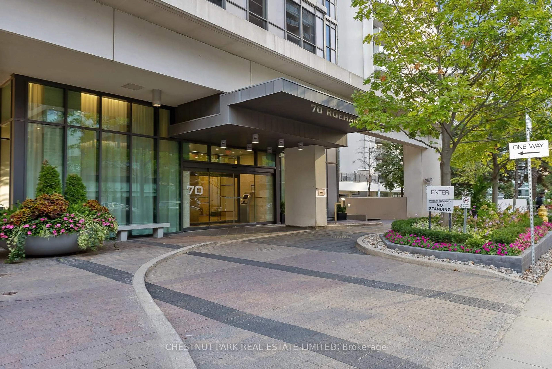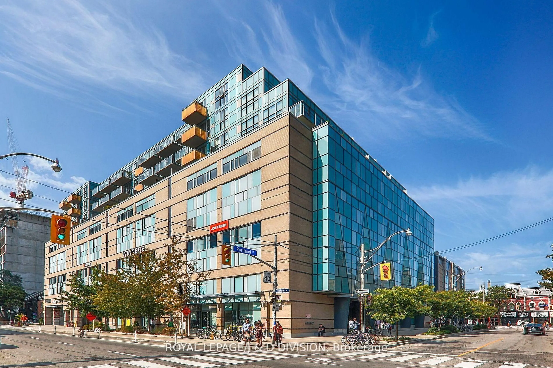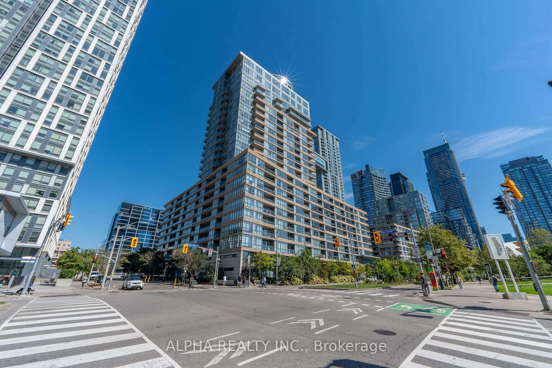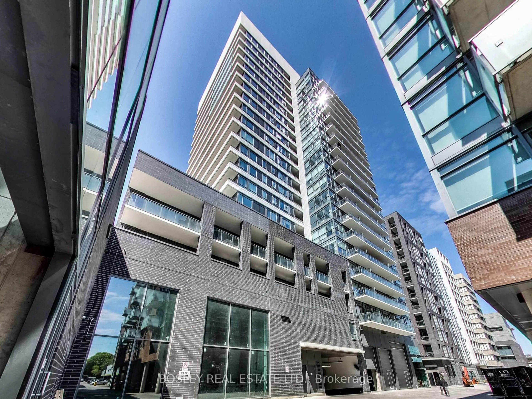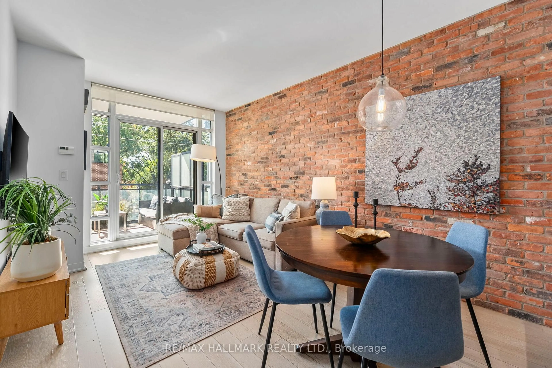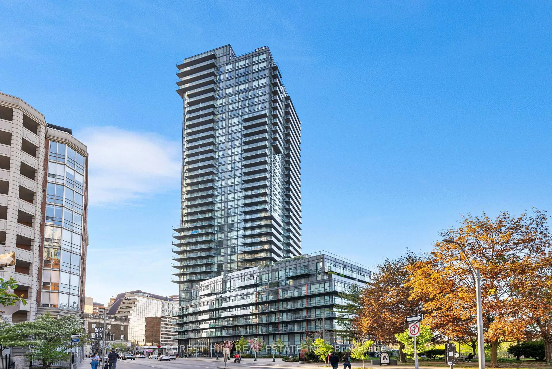Welcome Home. This corner unit is perfectly located in the heart of Toronto's dynamic Yonge and Eglinton neighborhood. This two-bedroom plus + den with a split bedroom design unit offers an inviting, open-concept layout designed for comfort and style, ideal for those seeking an urban lifestyle without compromising on space or convenience. Featuring hardwood floors throughout and floor-to-ceiling windows, filling the space with natural light. Step out from your living area to a private balcony with city views. A updated, modern kitchen with designer Carrera Marble counters, stainless steel appliances, a large island with built-in storage drawers, and a breakfast bar perfect for casual dining or hosting. The primary bedroom has a walk-in closet and a 3 pc ensuite bathroom. The second bedroom is spacious and has ample closet space & 4 pc hall bathroom. A versatile den area can be customized to suit your needs, whether for work, study, or a cozy reading nook. Located in a desirable location puts you steps away from some of Toronto's best shops, restaurants, cafes, farm boy, and transit, making it an ideal spot for urban professionals, couples, or small families in a well established building.
Inclusions: All existing Chattels, All Electric Light Fixtures and floors where laid.
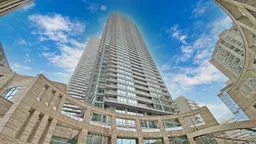 39
39

