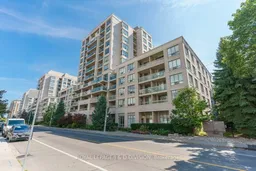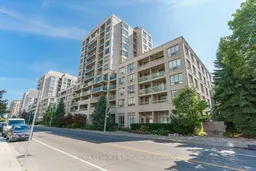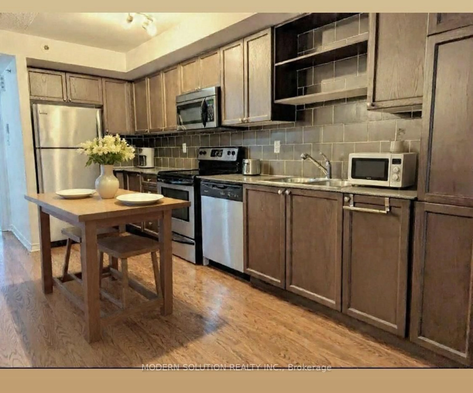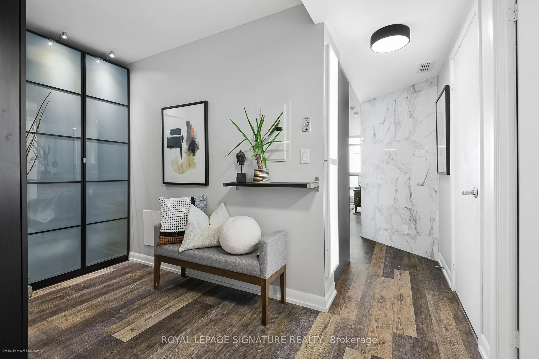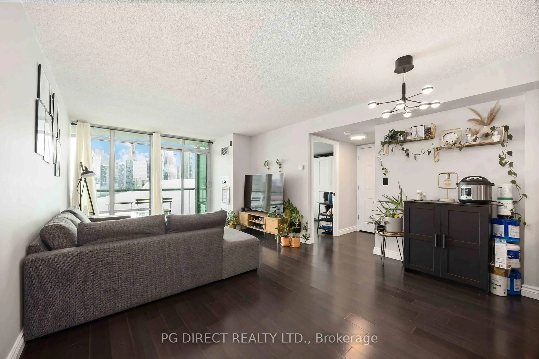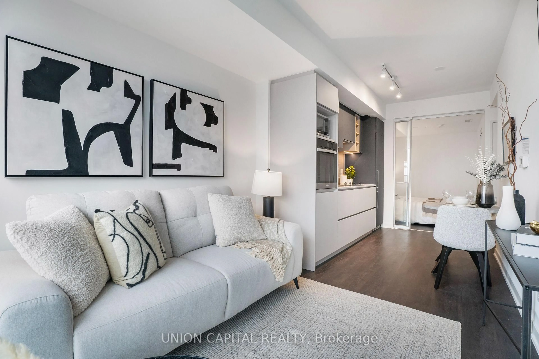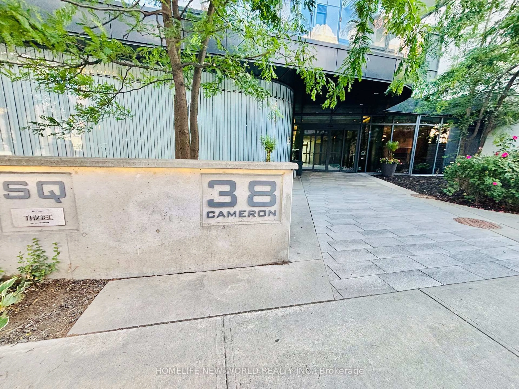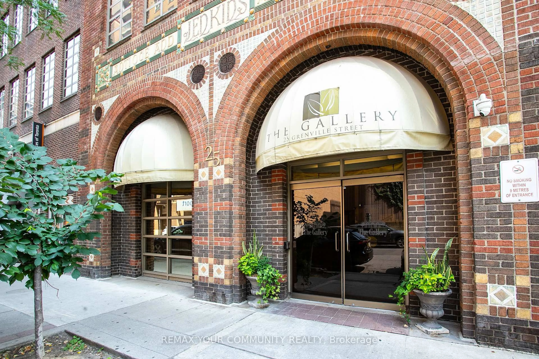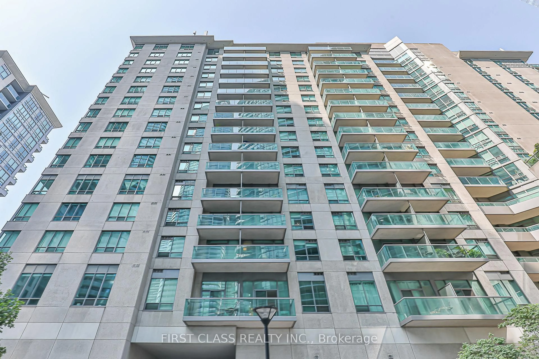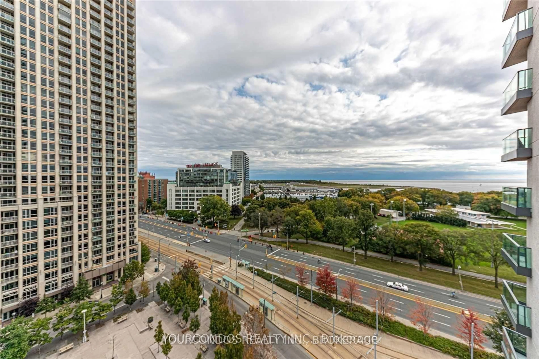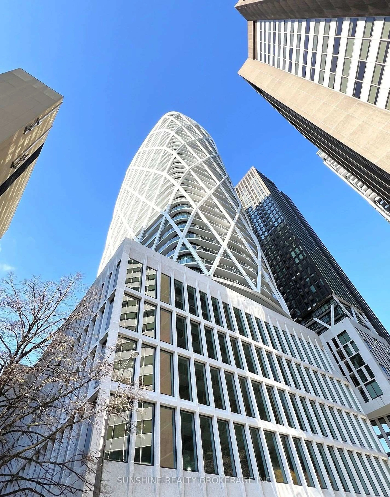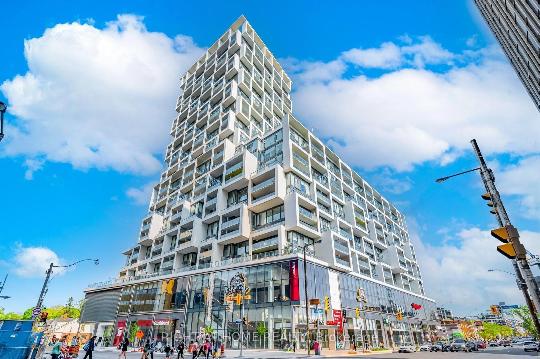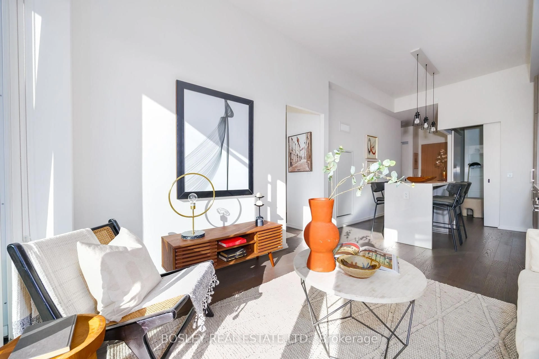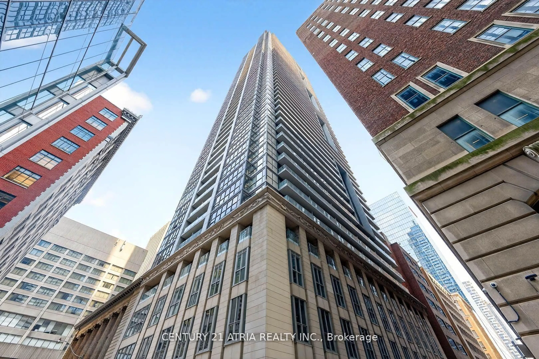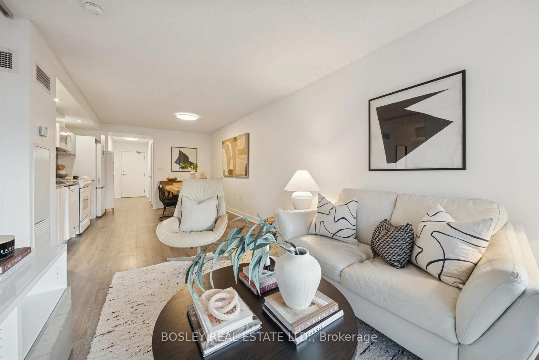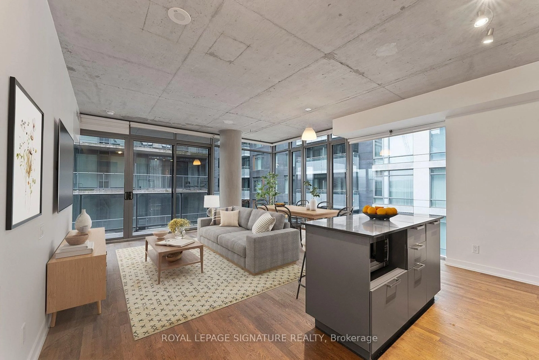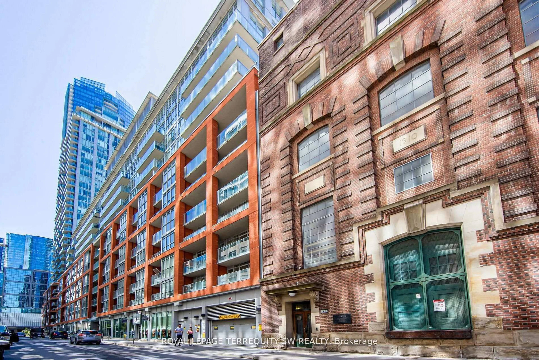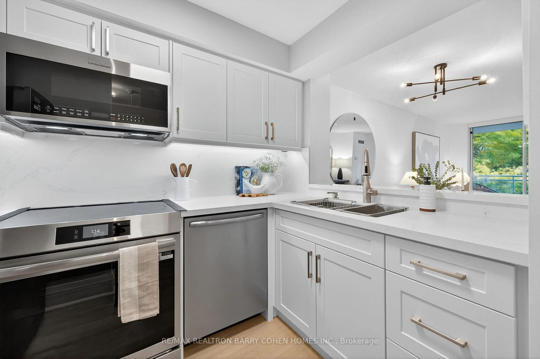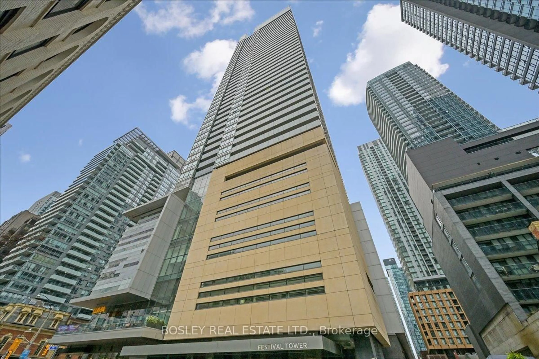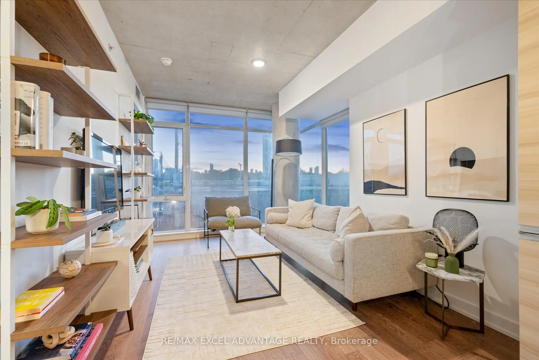Welcome to your urban oasis in the heart of Midtown on Merton! This bright and stylish 1+Den condo features soaring ceilings. Floor to ceiling windows, an airy open-concept layout, and a cozy private terrace surrounded by lush greenery - perfect for morning coffee or evening relaxation. Spacious floor plan allows flexibility. Large bedroom with double closet and large window. Kitchen professionally remodeled to let the sunlight in and new breakfast bar installed, den accommodates large dining room furniture and functions well for many purposes. Just across the hall, step outside to a hidden gem: spacious outdoor courtyard with patio furniture and a BBQ nestled among towering, forest0like trees right on the beltline - a rare escape that feels worlds away from the city's hustle. Whether your hosting friends under the stars, gathering around the tables with loved ones, or simply soaking in the peaceful greenery, this tranquil space is your own slice of nature in the city. Inside, enjoy a full suite of luxury amenities including a stylish party room with billiards, cozy library, fully-equipped fitness centre, and his & hers saunas with change rooms. Located just steps to the TTC, charming bakeries, acclaimed restaurants, and everything Yonge & Davisville has to offer- this is Midtown living at its best. Don't miss your chance to experience it!
Inclusions: Fridge, Stove, Dishwasher, Microwave, Washer & Dryer, All Elf's, All Window blinds, TV Brackets, Alarm System
