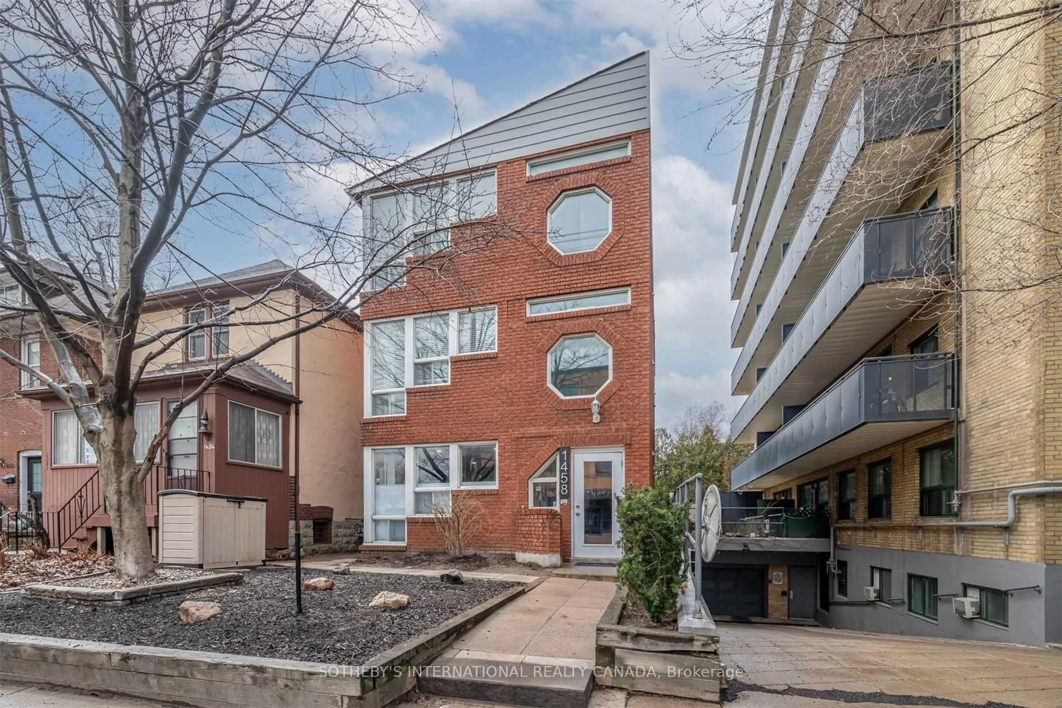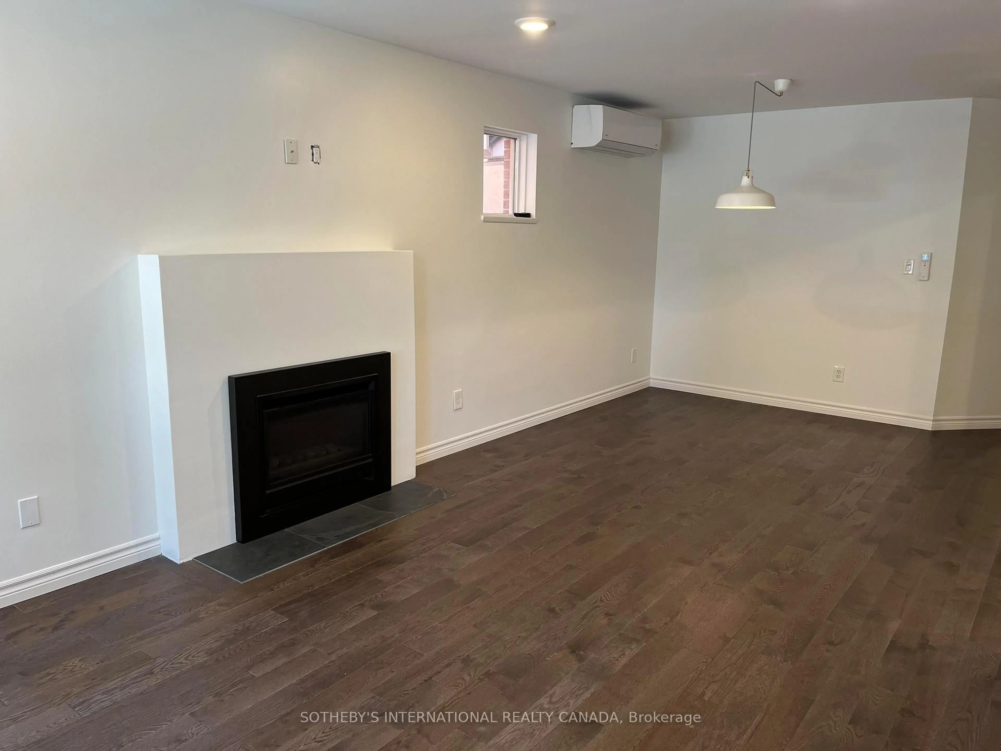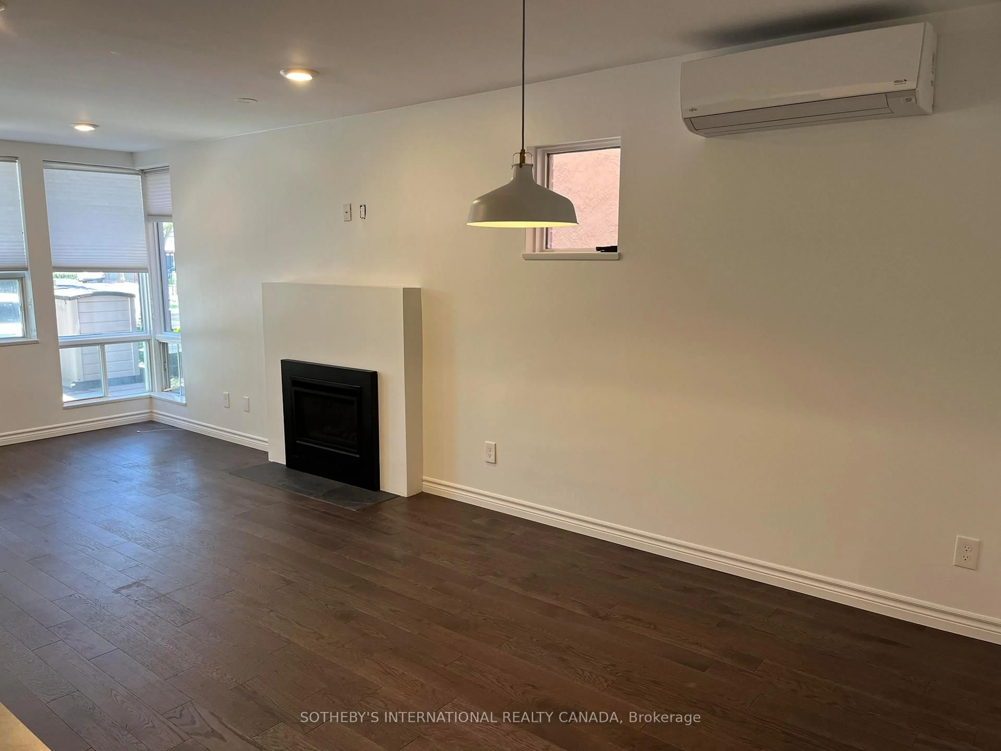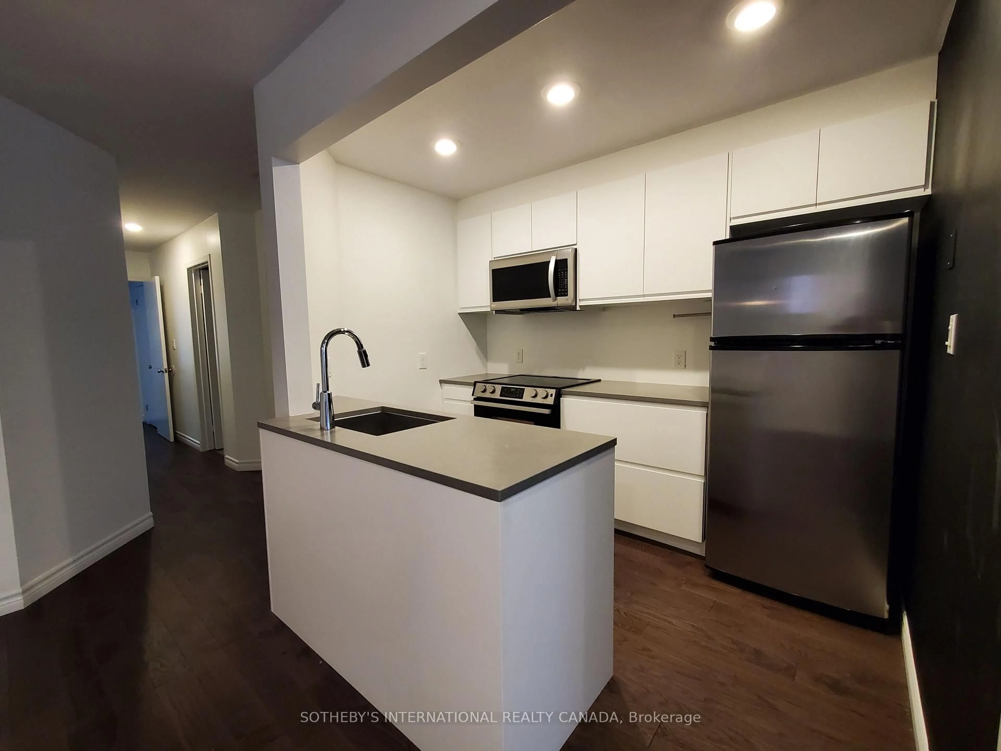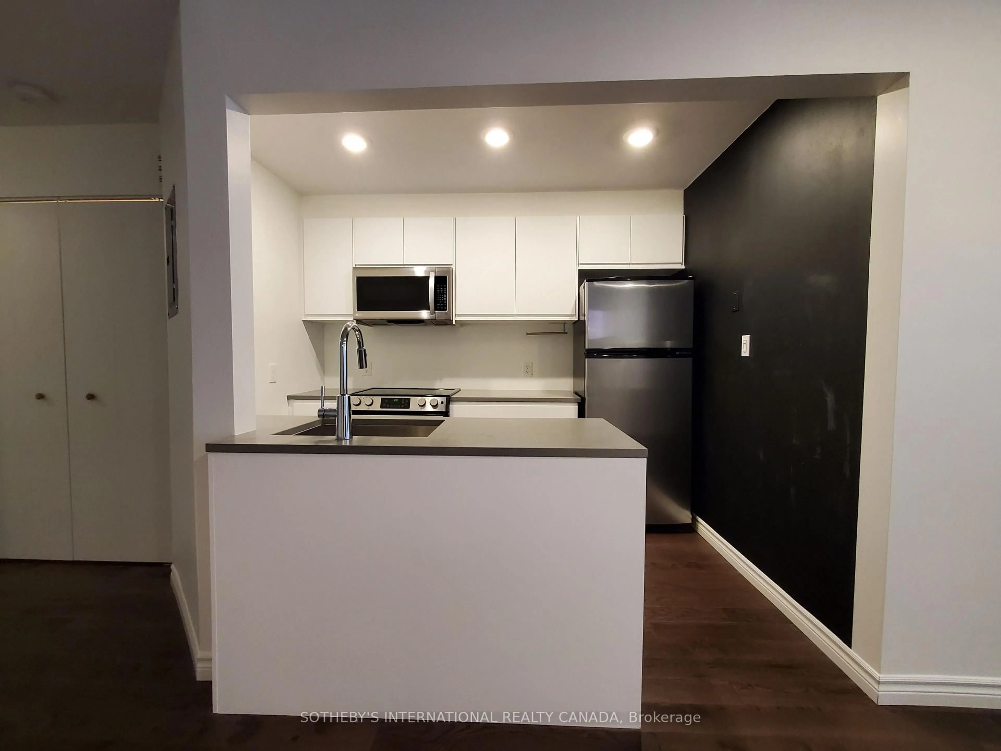1458 Bayview Ave, Toronto, Ontario M4G 3B3
Contact us about this property
Highlights
Estimated valueThis is the price Wahi expects this property to sell for.
The calculation is powered by our Instant Home Value Estimate, which uses current market and property price trends to estimate your home’s value with a 90% accuracy rate.Not available
Price/Sqft$1,027/sqft
Monthly cost
Open Calculator
Description
This is a rare and exceptional opportunity to acquire an entire, professionally managed multiplex building featuring four legal, self-contained units in one of Toronto's most desirable neighbourhoods. This secure and income-generating property is the ultimate addition to any serious investor's portfolio. The building spans three storeys, with each above-grade floor hosting its own premium unit, complemented by an additional legal basement apartment. Each of the three upper level units boasts a highly desirable layout, featuring 2 bedrooms, 2 washrooms, high-end modern kitchens, a cozy gas fireplace, and the convenience of in-suite laundry facilities. The basement unit includes 2 bedrooms, 1 bathroom and separate laundry. Furthermore, the property is designed for optimal management and compliance: it is fully compliant with the Fire Safety provisions of the Ontario Fire Code, has been professionally maintained, and includes separate electric and gas meters for each unit, minimizing owner utility costs. Exterior features include three private parking spots accessible from the rear and a renovated backyard with dedicated, secure tenant lockers. Situated directly on Bayview Avenue, residents enjoy unparalleled access to premium shopping, dining, and transit options. Don't miss this chance to own a high-quality, fully compliant, and tenanted investment property in a prime location.
Property Details
Interior
Features
Main Floor
Kitchen
2.44 x 3.02Living
3.31 x 3.82Dining
3.17 x 3.34Primary
3.36 x 4.61Exterior
Features
Parking
Garage spaces -
Garage type -
Total parking spaces 3
Property History
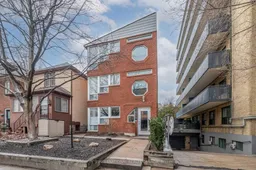 41
41
