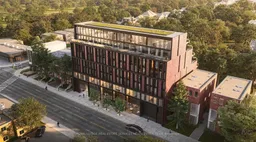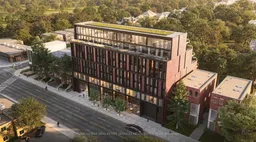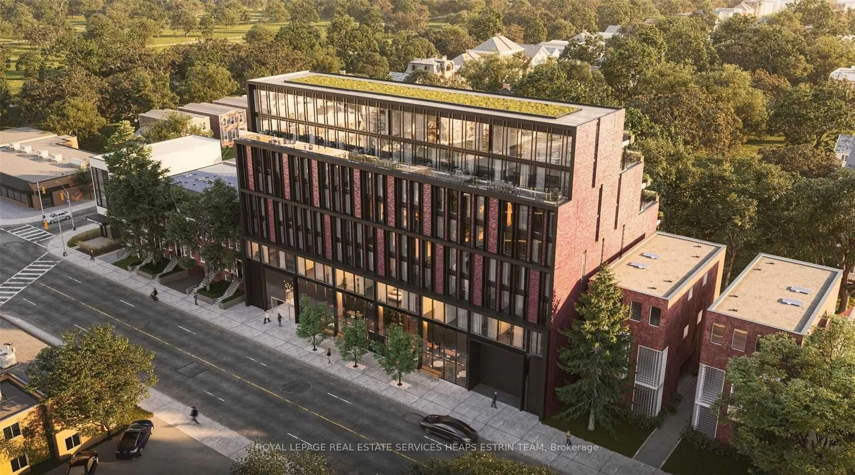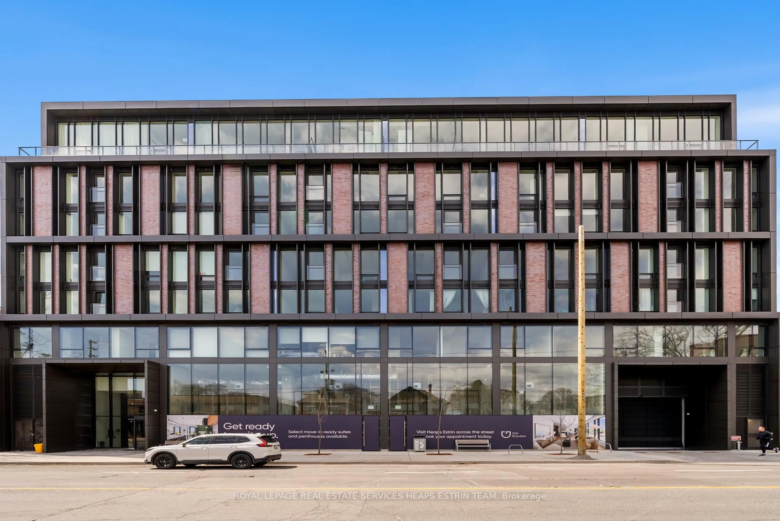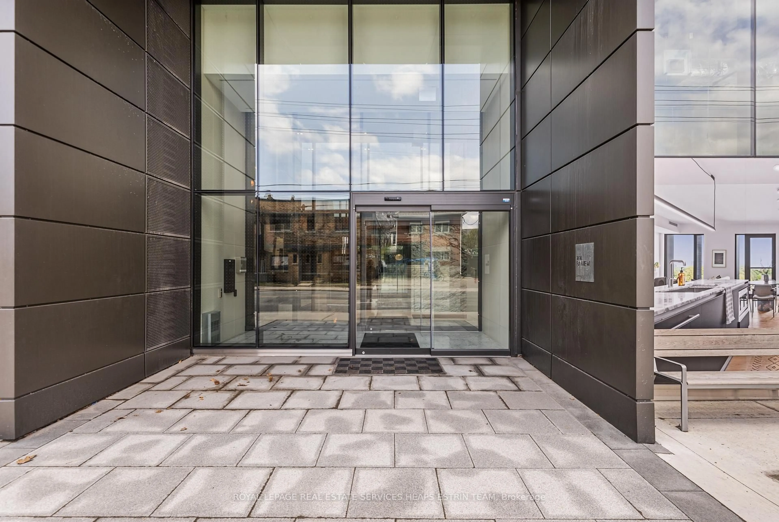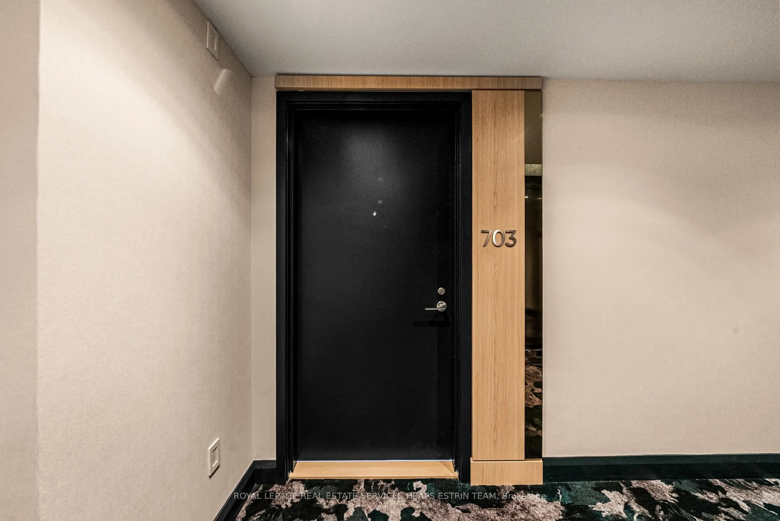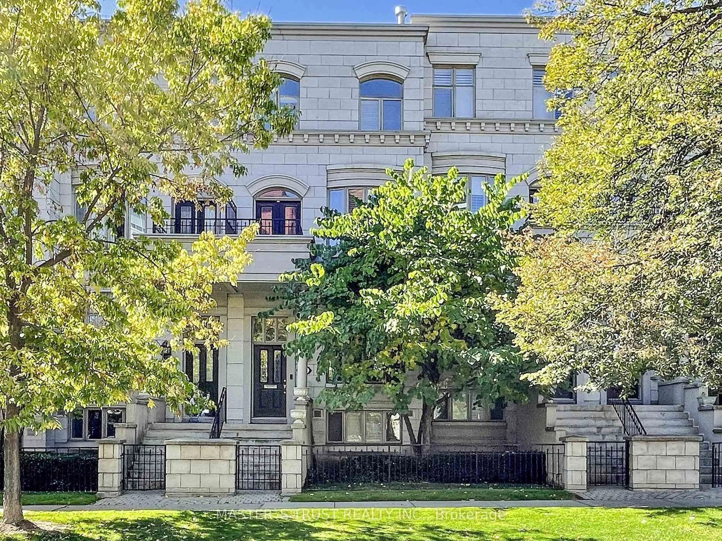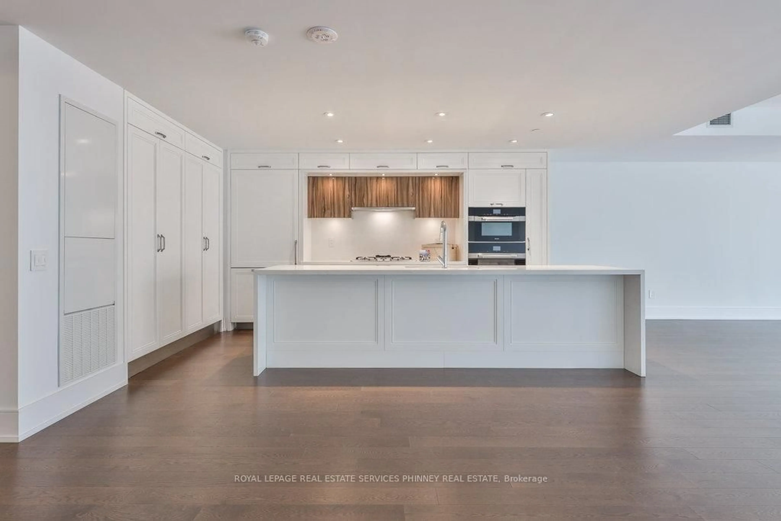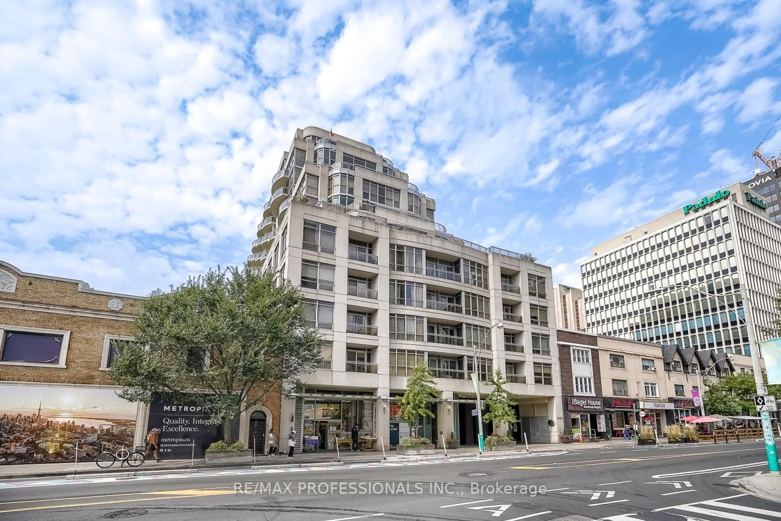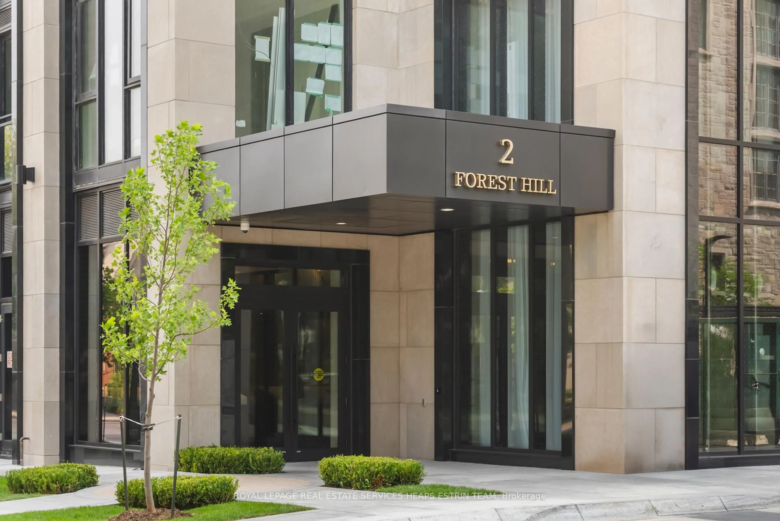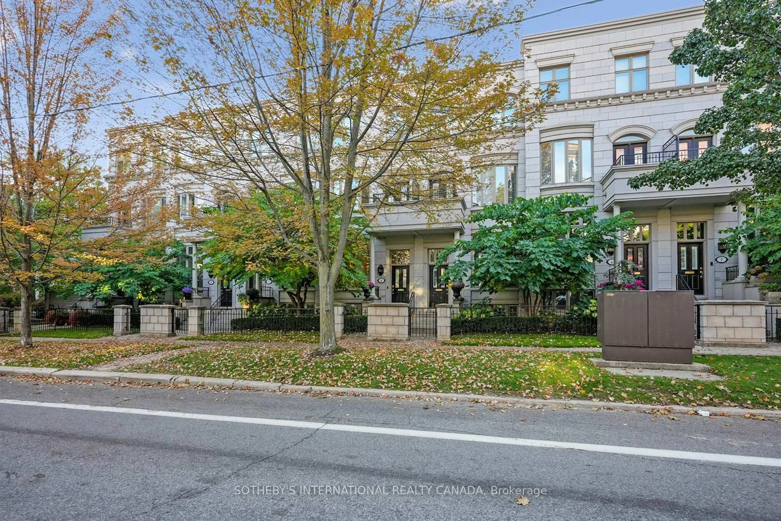1414 Bayview Ave #PH 03, Toronto, Ontario M4G 3A7
Contact us about this property
Highlights
Estimated valueThis is the price Wahi expects this property to sell for.
The calculation is powered by our Instant Home Value Estimate, which uses current market and property price trends to estimate your home’s value with a 90% accuracy rate.Not available
Price/Sqft$2,109/sqft
Monthly cost
Open Calculator
Description
This exceptional two-storey penthouse residence spans over 2,100 square feet of refined interior space, complemented by an 874 square foot terrace that captures sweeping skyline views. Nestled high above the city with direct elevator access, this is a home that offers complete privacy, quiet luxury, and a sense of arrival that's impossible to replicate. The main floor is thoughtfully planned with expansive principal rooms, a seamless flow between kitchen, dining and living areas, and floor-to-ceiling windows that fill the space with natural light throughout the day. A beautifully scaled terrace extends the living space outward, providing the ideal setting for al fresco dining, weekend gatherings, or peaceful solitude above the hum of the city. The upper level features a private primary retreat with a walk-in wardrobe and spa-inspired ensuite, along with two additional bedrooms that offer flexibility for family, guests, or working from home. From every angle, this penthouse delivers understated elegance and exceptional functionality the kind of home that rarely comes to market, and once experienced, is hard to forget. Opportunities like this are few and far between.
Property Details
Interior
Features
Main Floor
3rd Br
3.2 x 3.05hardwood floor / Closet / Window Flr to Ceil
Foyer
0.0 x 0.0hardwood floor / W/I Closet / Pot Lights
Living
8.03 x 4.17hardwood floor / Window Flr to Ceil / Combined W/Dining
Dining
3.68 x 4.04hardwood floor / W/O To Terrace / Combined W/Living
Exterior
Features
Parking
Garage spaces 2
Garage type Underground
Other parking spaces 0
Total parking spaces 2
Condo Details
Amenities
Bbqs Allowed, Bike Storage, Concierge, Recreation Room
Inclusions
Property History
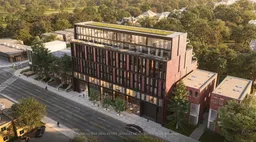 23
23