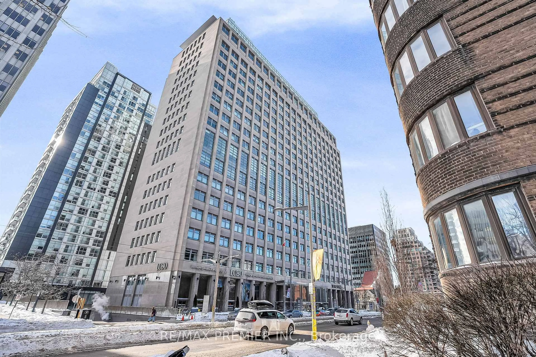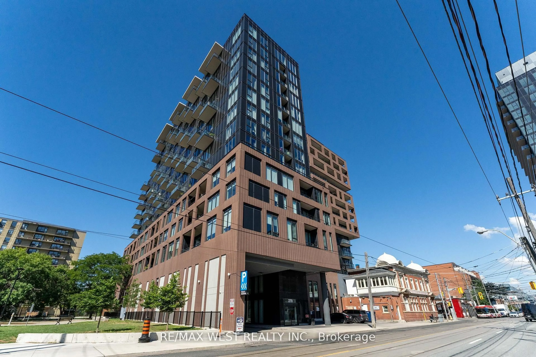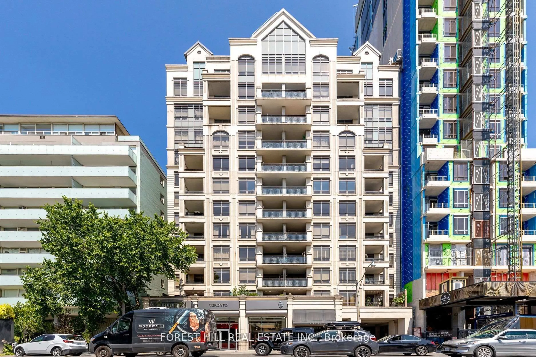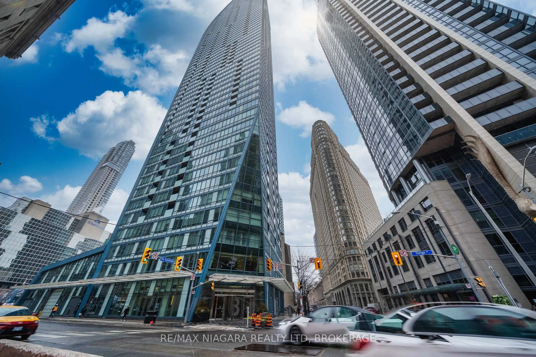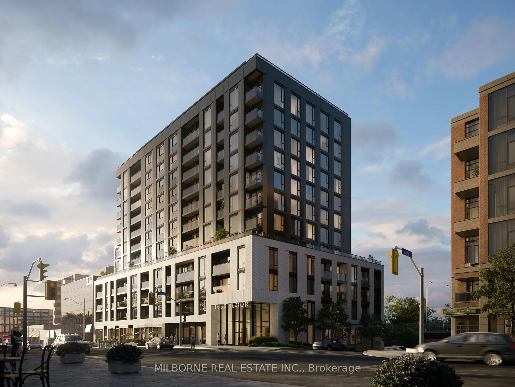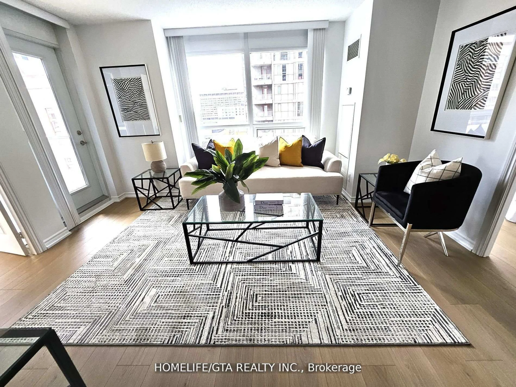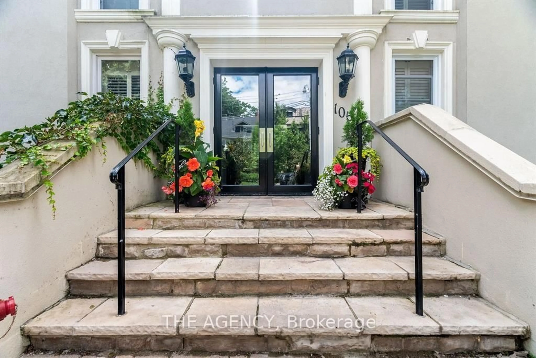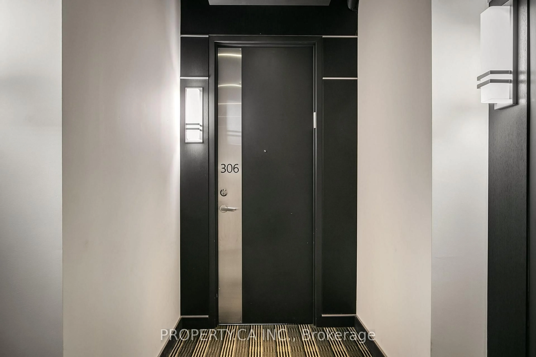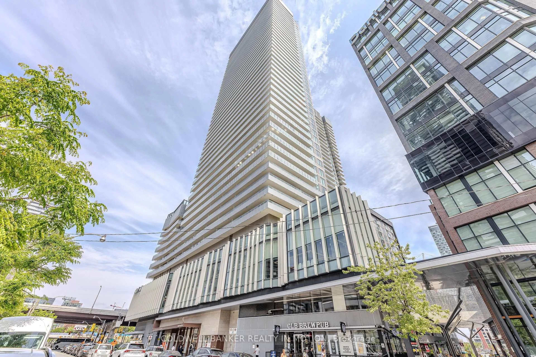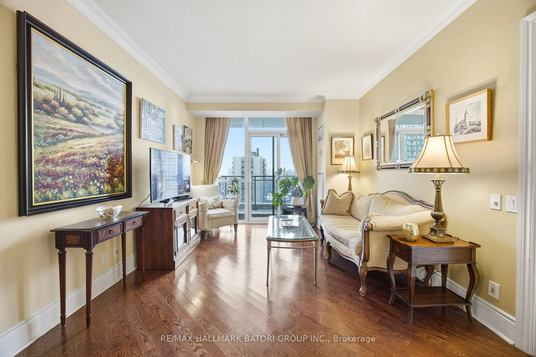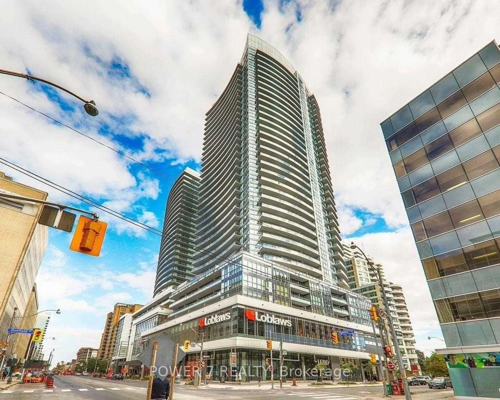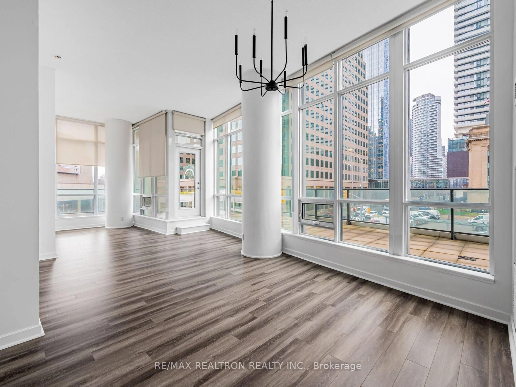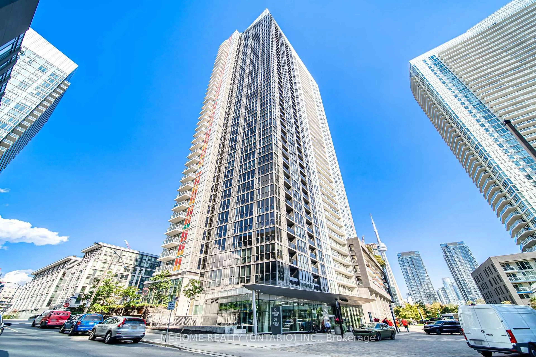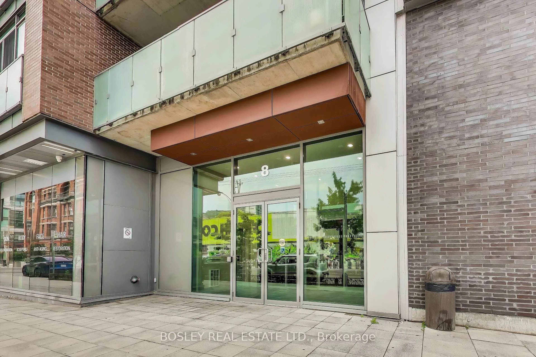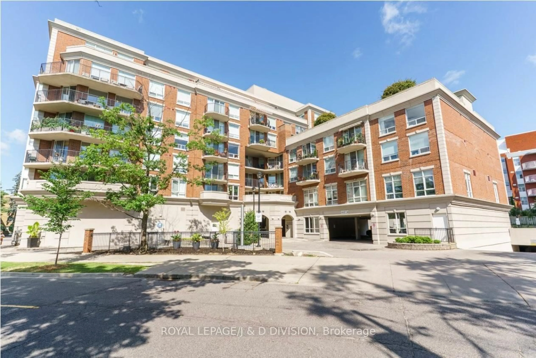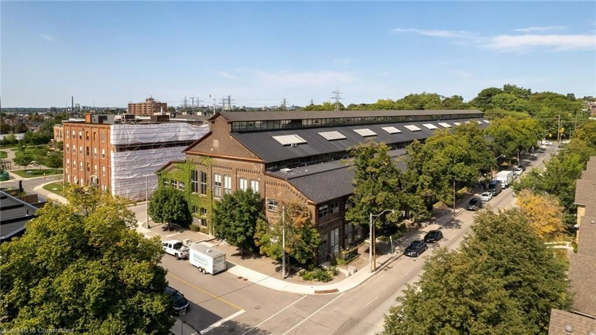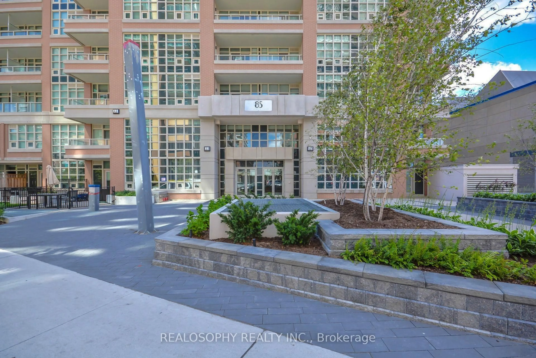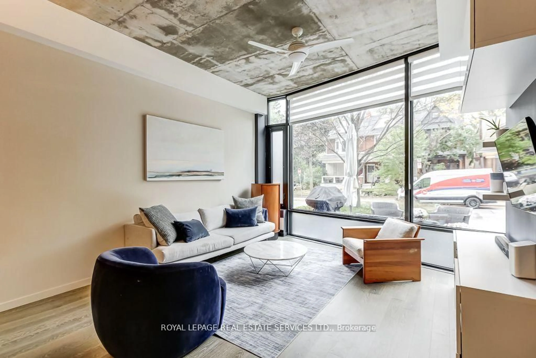Welcome to Eglinton Place, an elegant Tridel-built condo in the heart of Midtown Toronto, ideal for those looking to 'right-size' without compromising on luxury. This spacious 2-bedroom + den suite boasts a thoughtful layout with south-facing city views from a private balcony on the quiet side of the building. Highlights include a sleek open concept kitchen with Quartz counters, a deep double sink, and tile backsplash. The spacious dining area seamlessly flows into the bright and airy living space, creating an inviting setting that's perfect for hosting dinner parties and entertaining guests. The luxurious primary bedroom boasts unobstructed south-facing views, a spacious walk-in closet, and a private 4-piece ensuite bathroom, offering a serene and elegant retreat. The large second bedroom, with its own pristine south-facing views, provides a bright and welcoming space perfect for family or guests. Adding even more versatility, the den can easily be transformed into a third bedroom, a productive home office, or a quiet workspace, adapting seamlessly to your lifestyle needs. Residents enjoy extensive building amenities, including an outdoor pool, indoor sauna & jacuzzi, gym, manicured gardens, billiard library, a two-storey lobby, and 24-hour concierge service. Additional perks include rare guest suites, visitor parking, and proximity to the subway, future LRT, shops, restaurants, and entertainment. This is the perfect opportunity to embrace upscale city living in one of Midtowns most coveted locations.
Inclusions: All Existing Appliances: Fridge, Stove, B/I Dishwasher, B/I Hood Fan, Stackable Washer & Dryer. All Electrical Light Fixtures, All Closet Organizers, All Window Coverings. 1 Parking Spot. 9' Ceilings & New Premium Vinyl Flooring.
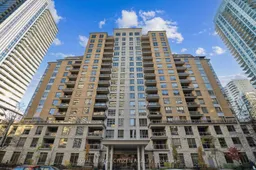 40
40

