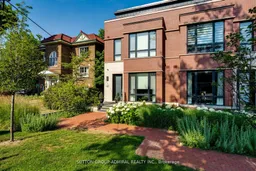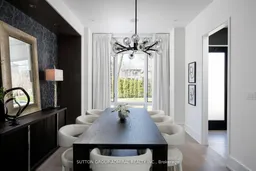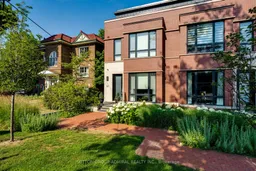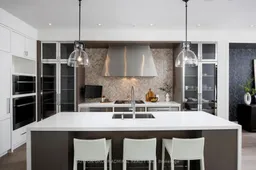Welcome to 11 Thurloe Avenue, a refined architectural gem tucked into a discreet midtown enclave where luxury meets low-maintenance living. Designed by Richard Wengle, brought to life by Shram Homes, and styled by Robin Nadel, this exclusive residence is part of an elite six-home collection sharing beautifully landscaped, irrigated gardens and direct access to a private, heated underground garage. Inside, dramatic design unfolds across four levels, all surrounded by Miele appliances, chrome framed glass cabinets, and a concealed pantry with Sub-zero wine fridge. Custom walnut, marble herrinbone, and polished chrome create an elevated yet effortless flow into the living space, where a wall of glass opens to a landscaped terrace with BBQ, audio, and retractable awning, Ideal low maintenance outdoor living. The bedroom level features two expansaive suites, each with walk-in closets and radiant heated ensuite floors. Upstairs, the third-floor primary retreat redefines indulgence: a boutique-style dressing room with mirrored cabinetry, glass display drawers, and a stone counter island. A soaker tub, and floating 11-foot vanity. The lower leverl offers a heated mudroom, with ample storage, and direct garage access with 3 parking spots and locker. Thoughtfully designed for ease, the private elevator connects all levels without a single stair between you and your destination. Located near premier schools, transit, parks, close to Kay Gardner Beltline Park & Trail, and dining. This home is a seamless blend of urban sophistication and turn-key ease.
Inclusions: Miele 5-burner gas cooktop, Miele convection Oen with roast probe, Miele microwave with trim kit, Miele paneled fridge/freezer, Miele paneled dishwasher, Suz-zero wine fridge, 2 whirlpool stacked washer/dryer sets, garburator, built-in cabinetry, central vacuum with Hide-aHose system, all light fixtures, all motorized and maual window coverings, next thermostats (2), 4 Nest cameras (front, back, garage, doorbell), C4 home automation system, ETK M1 Gold alarm system, elevator, garage EV plub-in, built-in speakers throughout, all existing TVs, bathroom mirrors, gas BBQ line.







