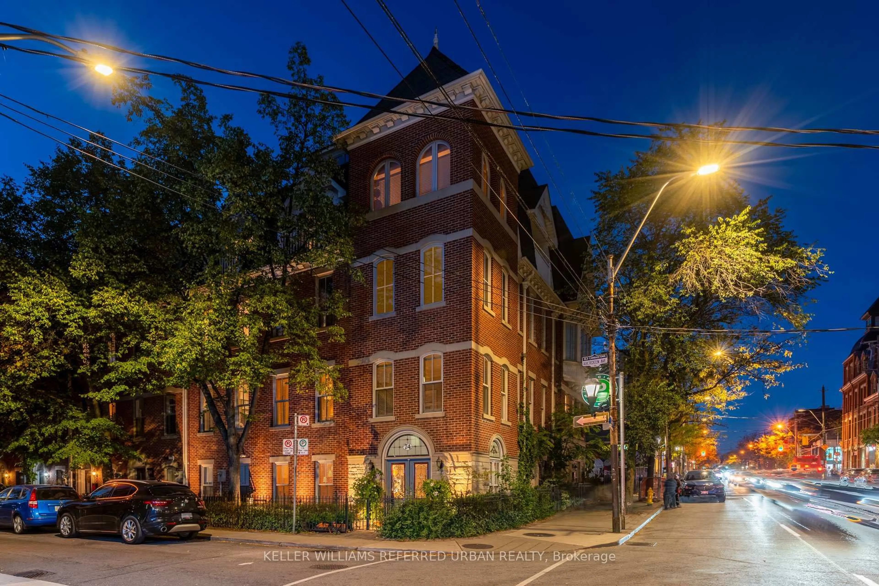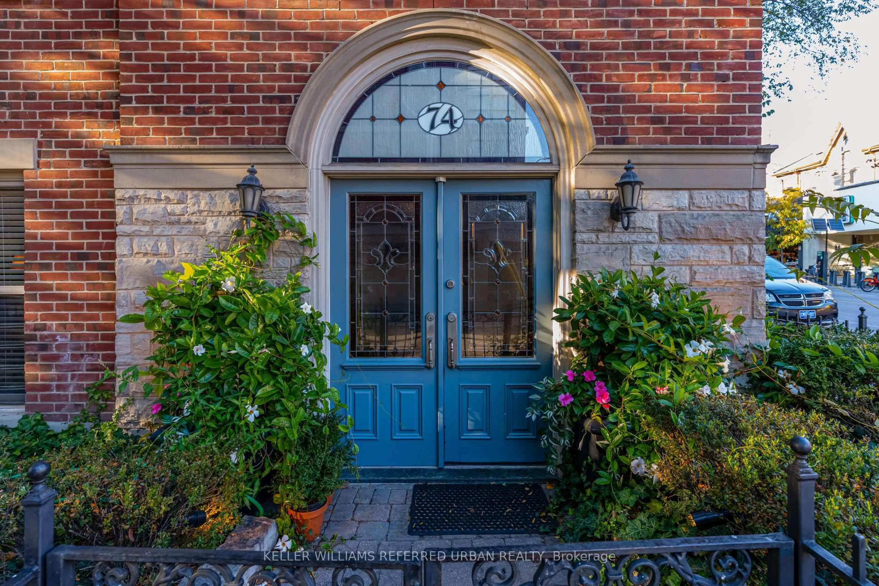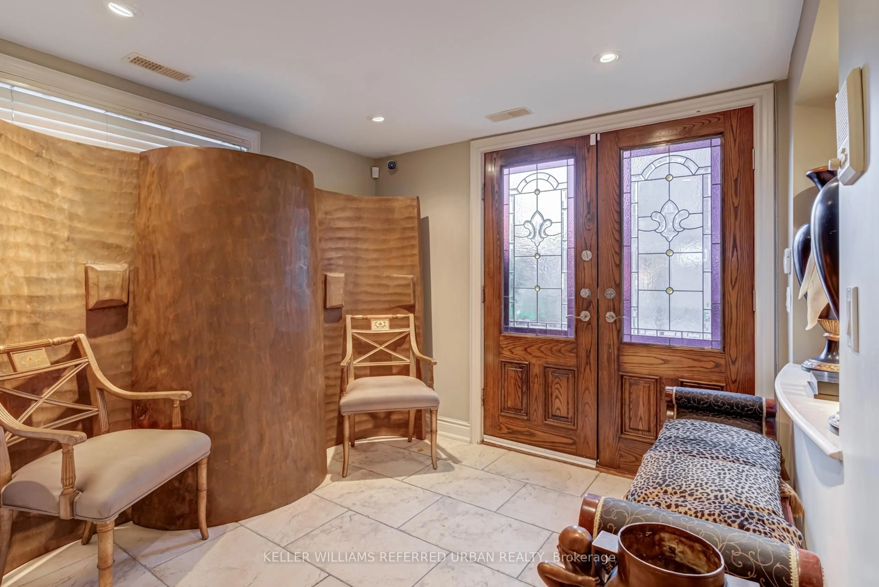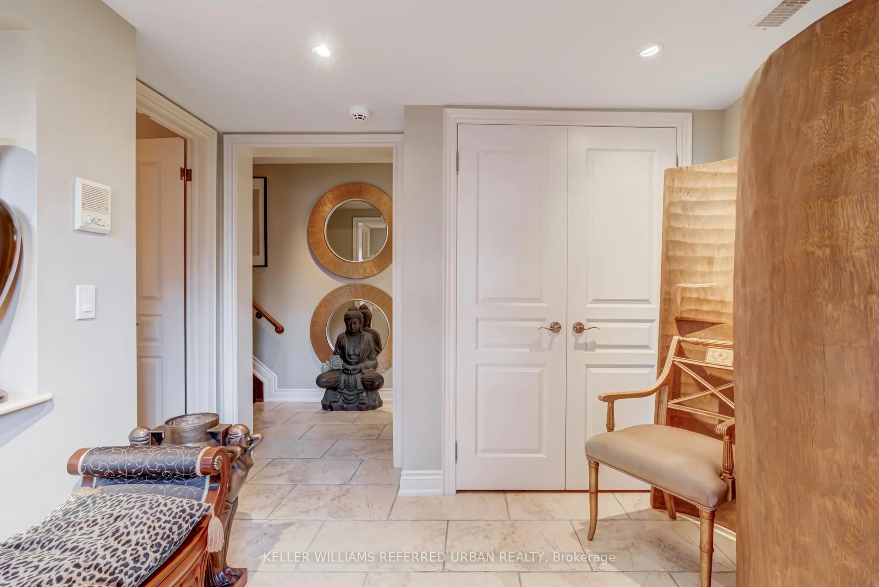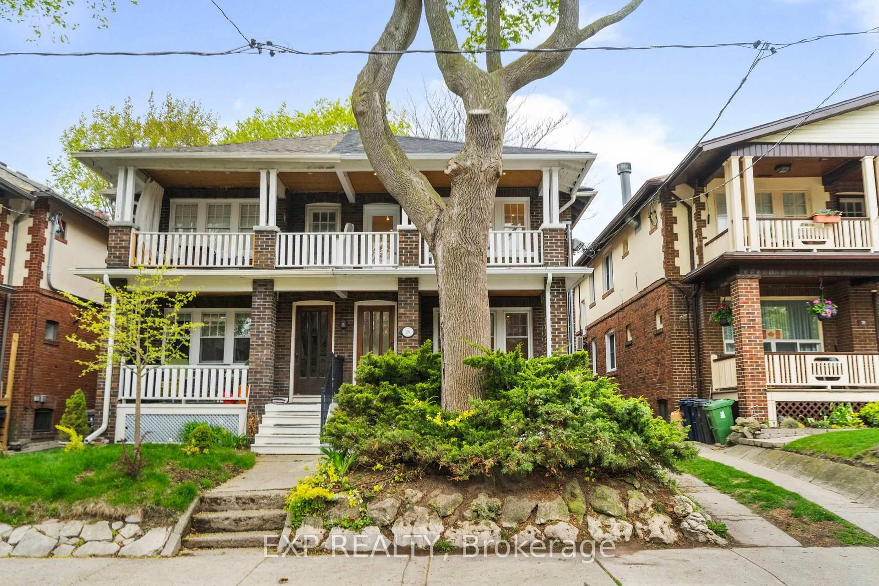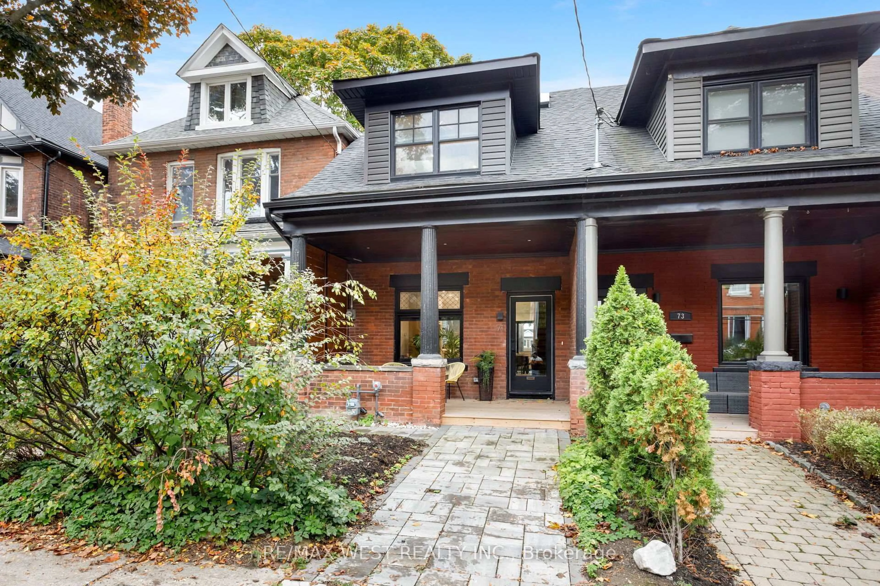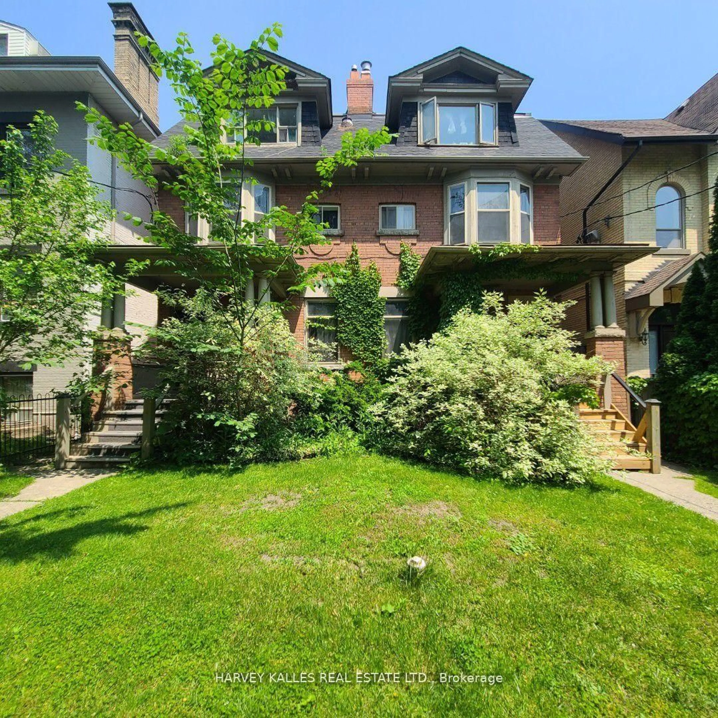74 Aberdeen Ave, Toronto, Ontario M4X 1A2
Contact us about this property
Highlights
Estimated valueThis is the price Wahi expects this property to sell for.
The calculation is powered by our Instant Home Value Estimate, which uses current market and property price trends to estimate your home’s value with a 90% accuracy rate.Not available
Price/Sqft$790/sqft
Monthly cost
Open Calculator
Description
Available for the first time in more than 18 years - Welcome to 74 Aberdeen Ave. A rare and versatile Cabbagetown gem blending residential comfort with potential commercial opportunity. Just a few blocks from Bloor St and a Sunday stroll to Yorkville, this classic Victorian style freehold townhouse was built in 2003, this freehold townhouse offers nearly 2,500 sq ft (plus garage) of thoughtfully designed living space across 4 levels. Featuring 3 + 2 beds, 3 baths, and an attached garage with direct interior access. The open-concept main floor is bright and flexible, ideal for either a professional live/work setup or a warm family gathering space. Inside, you'll find soaring ceilings, large windows, and a chef's kitchen with granite counters and stainless steel appliances, flowing into the dining and living area, perfect for entertaining. Upstairs, the private primary retreat spans the top level, complete with two sun-filled patios, a spa-inspired ensuite, and generous closet space - your own urban sanctuary. Outside your door, stroll through historic, tree-lined streets to Riverdale Farm, Riverdale Park, and Allan Gardens. Cabbagetown's best cafes, pubs, and restaurants, F'Amelia, The House on Parliament, and Salt & Tobacco, are all just steps away. Green P parking available directly across as well and Street permits available through the city. This home captures the best of city living: character, convenience, and community, all in one of Toronto's most beloved neighbourhoods.
Property Details
Interior
Features
Exterior
Features
Parking
Garage spaces 1
Garage type Built-In
Other parking spaces 1
Total parking spaces 2
Property History
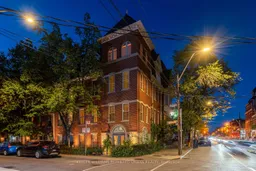 50
50
