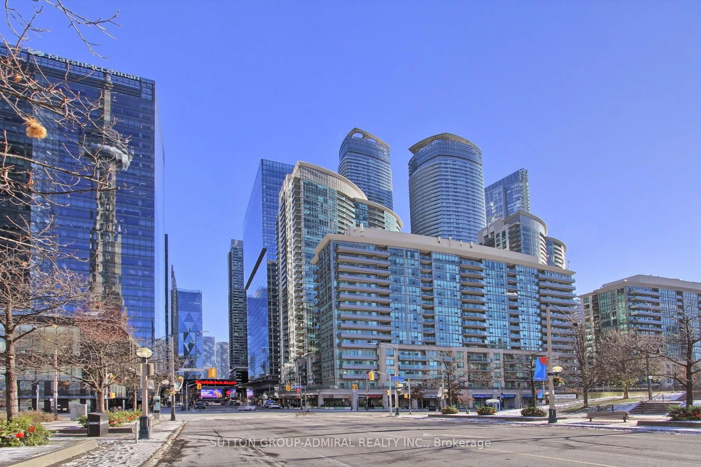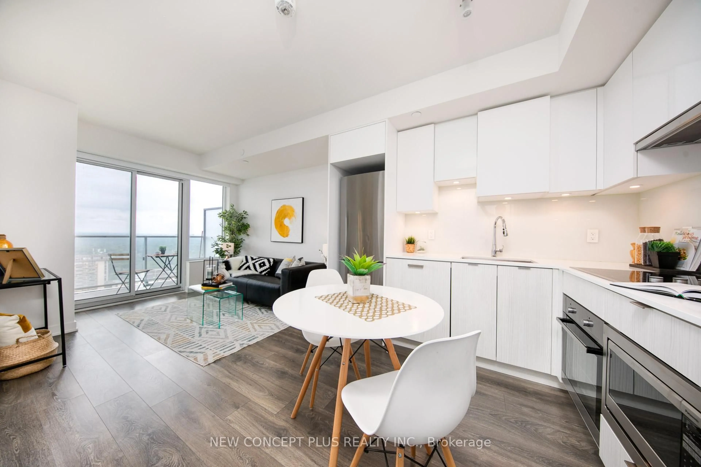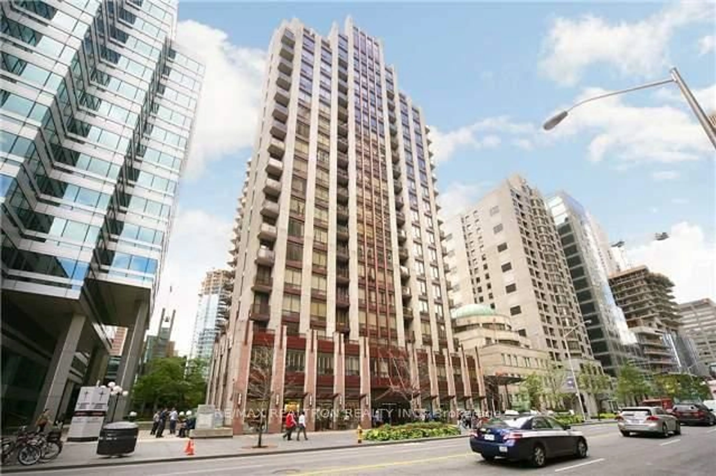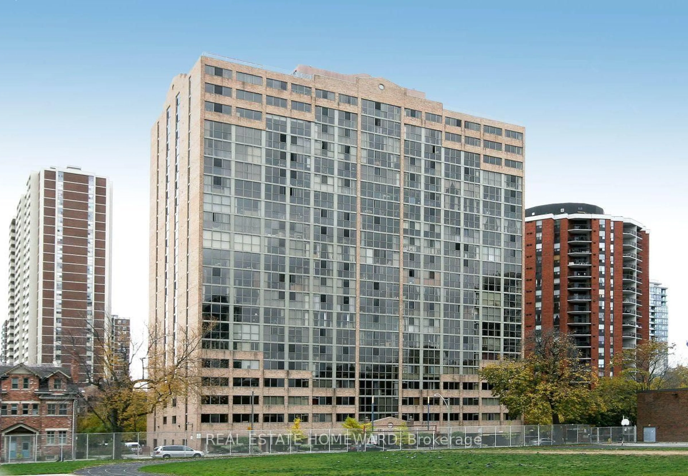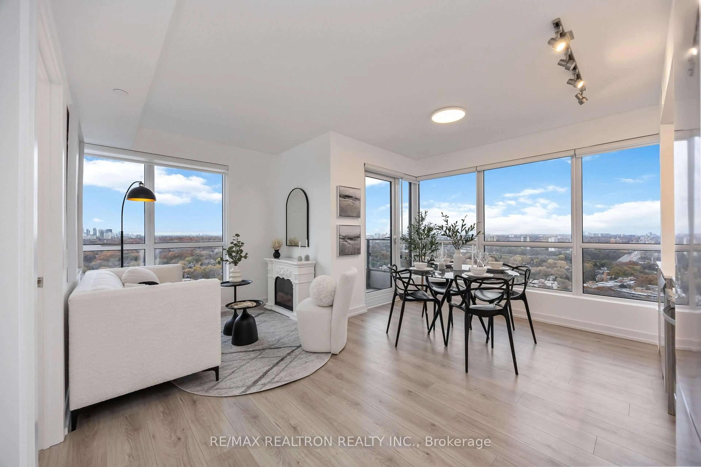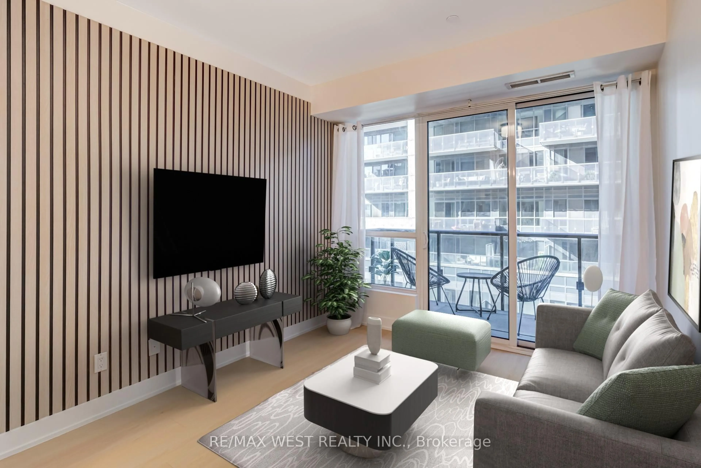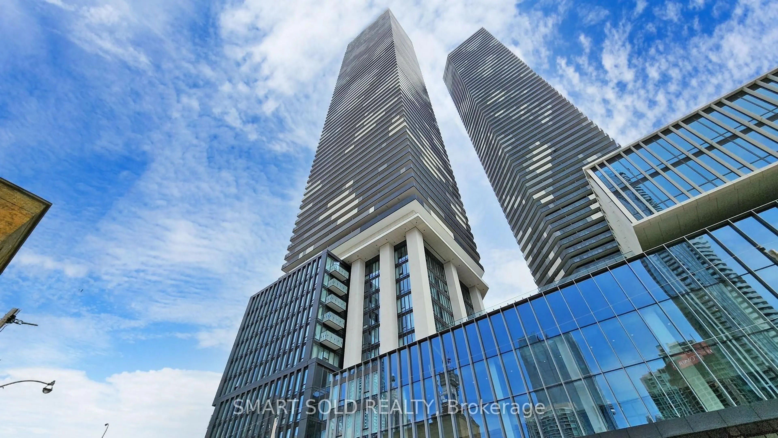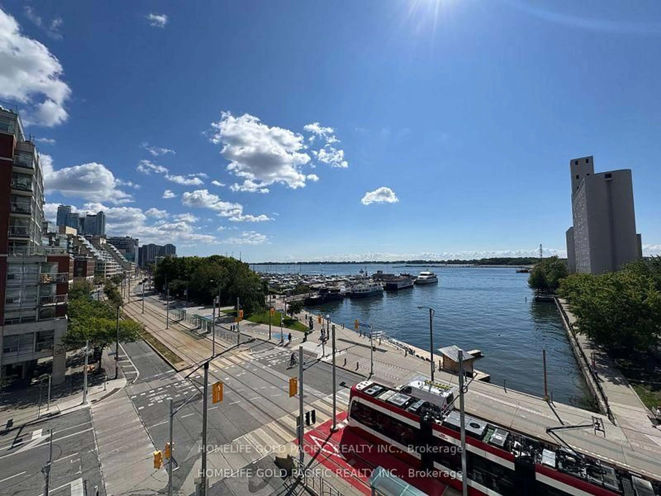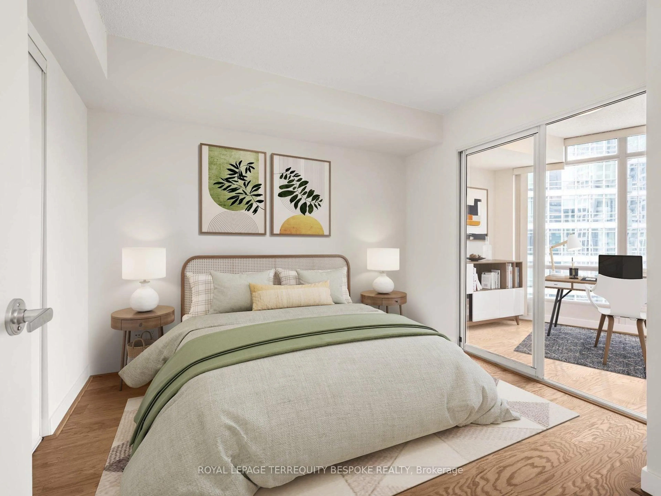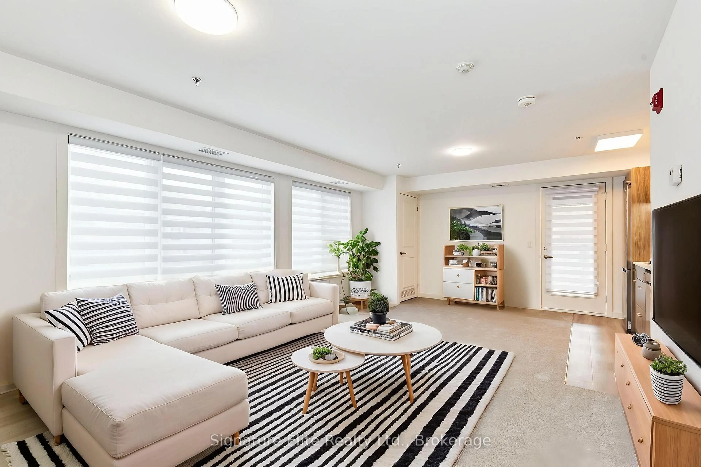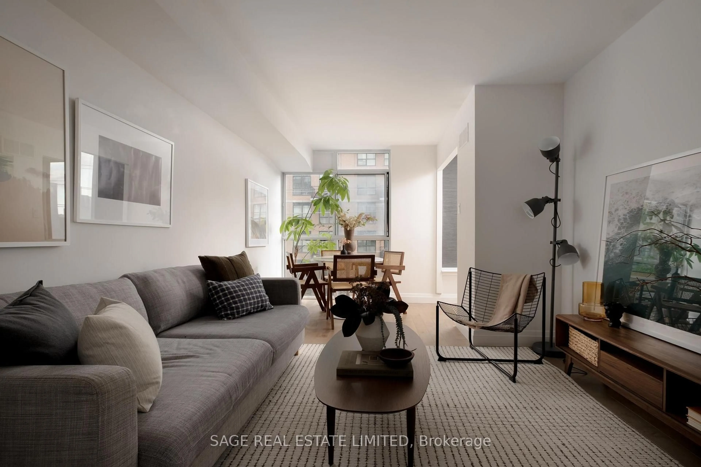Central downtown location steps to the Carlton streetcar. Short walk to MTU, Allen Gardens, Cabbagetown, restaurants, supermarkets on Carlton, Church and Sherbourne Sts. Located on a quiet residential street, 60 Homewood is only 5 storeys tall and shares the central courtyard, gardens and aminities with the sister tower at 15 Maitland, where the indoor pool, whirlpool, sauna, gym, squash, racquetball, basketball courts, meeting rooms, party room are located. All are connected through P1 level. Lots of visitors parking. This is a bright south facing unit, approx. 725 sq.ft. with floor to ceiling windows and a balcony. The den can be a study/office/guest bedroom or an extension of the living room. The kitchen is modern with granite counters and glass backsplash, built-in pantry and lots of pot drawers. Bamboo flooring and slate tiles thru-out. The HVAC/fan coil unit was retrofitted ($5k) making it clean an efficient. All utilities are included in the maint. fee. One parking is included and 1 exclusive use locker, both close to the elevator. Great value for the location, size and amenities offered.
Inclusions: Stainless steel LG fridge, LG microwave oven, Firgidaire Induction stove, Kenmore front load washer, dryer. All track lights, bedroom ceiling fan.
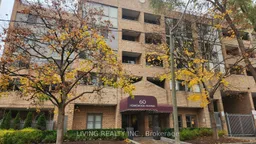 35
35

