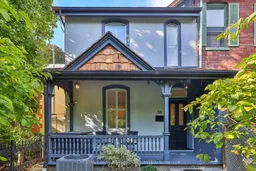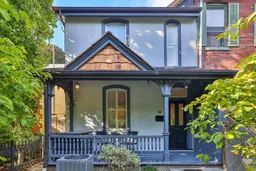Behind the doors of this quaint heritage home is a thoughtfully renovated Cabbagetown residence that blends historic charm with modern functionality. It's rare to find a renovated Cabbagetown property with a front hall closet, main floor powder room, breakfast room, family room, parking and generous storage throughout. The main floor offers gracious principal rooms designed for everyday living and entertaining. The living room features a gas fireplace, while the dining room includes a built-in buffet with custom storage and a pullout bar. The open-concept kitchen and family room are filled with natural light from three skylights, a bay window, and a glass walkout to the private deck. The kitchen is equipped with a Miele slide-in range (six burners, griddle, and double oven/microwave), a waterfall quartzite centre island, walk-in pantry, built-in banquette with storage, heated floors, and a dedicated organization 'drop zone' for busy family life. Upstairs, the second level includes three spacious bedrooms and two bathrooms, including a king-sized primary suite with built-ins, three double closets, and a large ensuite with a steam shower. The third floor offers a bright, king-sized bedroom retreat.The finished lower level features a gym, a bathroom with walk-in shower and built-in bench, a laundry room with sink and custom storage, and a media room with built-in projector, motorized screen, and exhaust fan. Additional highlights include wall-to-wall basement storage with retractable valet rods, Insteon smart lighting, a new cedar shake roof (2024), and a parking space with storage shed. A veritable Cabbagetown unicorn!
Inclusions: See Schedule B





