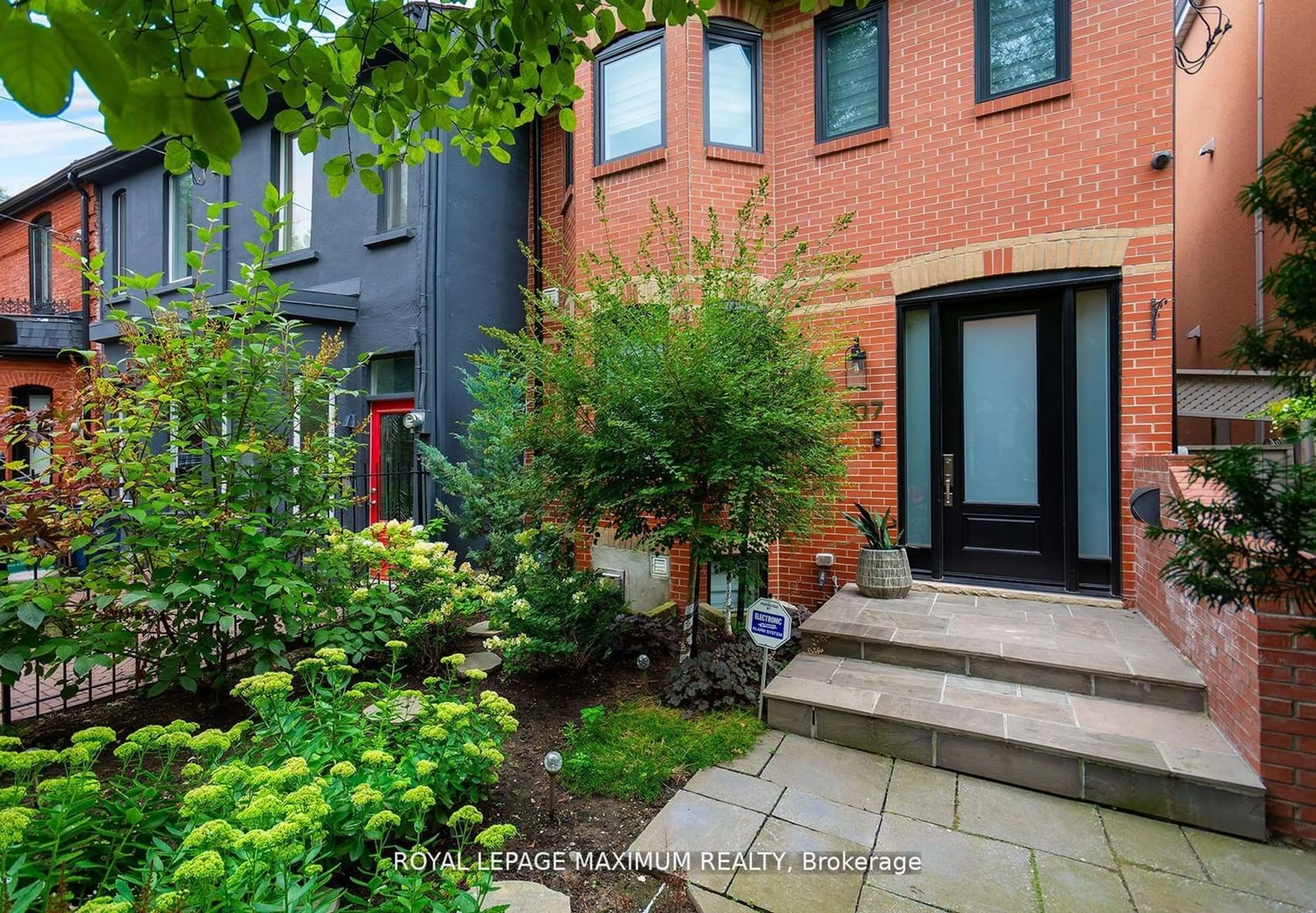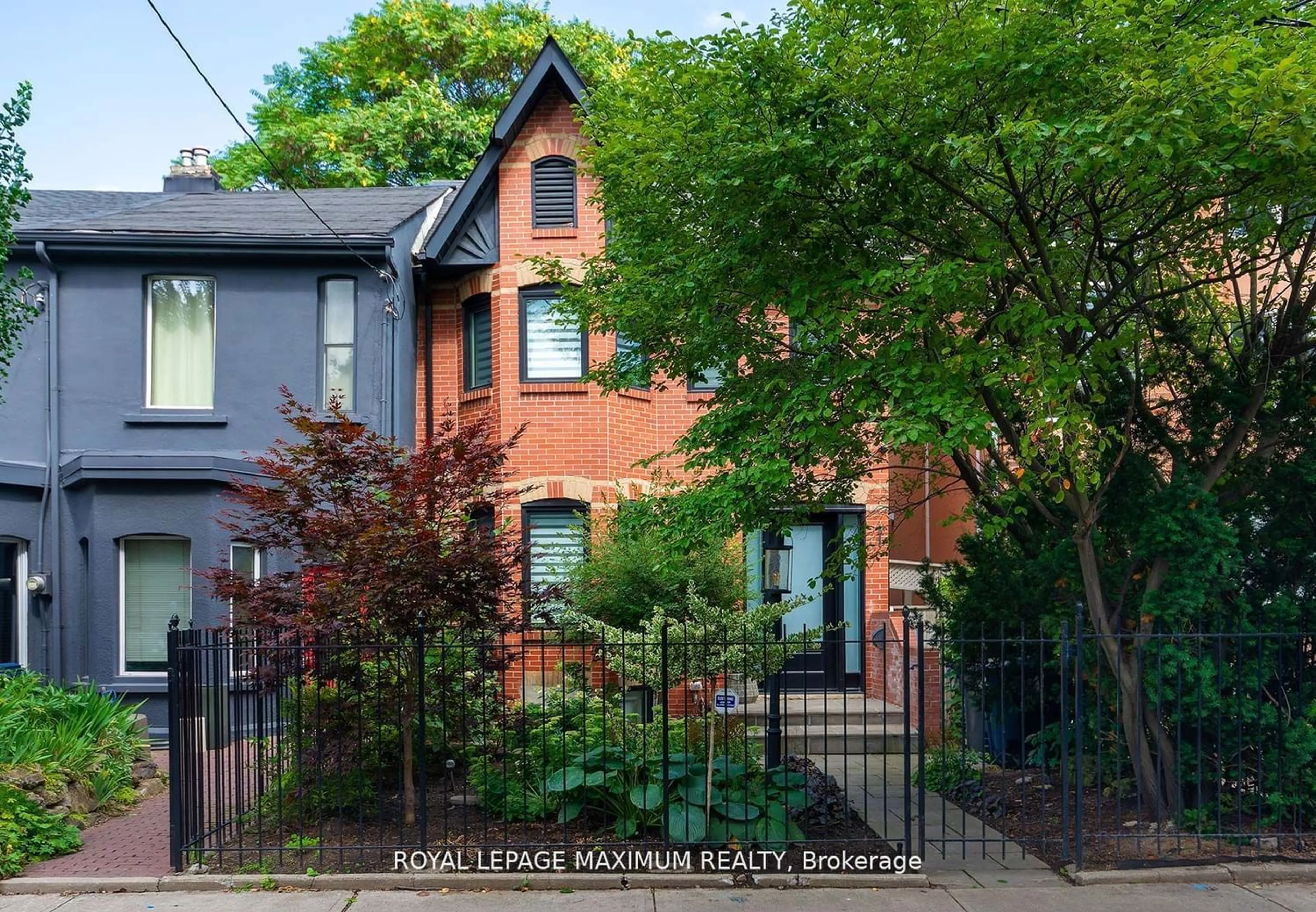307 Ontario St, Toronto, Ontario M5A 2V8
Contact us about this property
Highlights
Estimated ValueThis is the price Wahi expects this property to sell for.
The calculation is powered by our Instant Home Value Estimate, which uses current market and property price trends to estimate your home’s value with a 90% accuracy rate.$2,003,000*
Price/Sqft$1,312/sqft
Days On Market58 days
Est. Mortgage$9,658/mth
Tax Amount (2023)$7,795/yr
Description
Absolutely stunning & show-stopping home that is sure to impress! Recently renovated & redesigned(down to the studs)home is a detached property w/sophisticated finishes & impeccable attention to detail. Timeless architecture w/top-of-the-line finishes. Soaring ceilings w/wide plank H/W floors, pot lights & B/I speakers T/O. Kitchen features quartz countertops, quartzite, kitchen island & wine fridge.W/O to the backyard through floor to ceiling glass doors. 2nd flr showcases gorgeous exposed wood beams & skylights. Prim bdrm boasts a soaring cathedral ceiling w/a Juliette balcony O/L backyard. Retractable tv unit in prim Bdrm. Upper lvl features a gorgeous semi-ensuite, walk-in Shower & Stone Tub w/Brizo Fixtures & heated Flrs. 2 Gas F/P's, side entrance. Potential rental income with fin bsmt with 2 bdrms, kitchen, washer/dryer, speakers, Pot lights; 4pc W/R; Stunning Deep lot. Approx 200 Sqft loft in attic awaiting your personal touch. Rare Detached 2-car garage. Can Build coach house on top of garage for extra income. A true masterpiece
Property Details
Interior
Features
Main Floor
Living
5.15 x 4.60Hardwood Floor / Walk-Out
Dining
5.65 x 2.17Hardwood Floor / Open Concept
Kitchen
5.49 x 4.57Centre Island / Quartz Counter / Stainless Steel Appl
Exterior
Features
Parking
Garage spaces 2
Garage type Detached
Other parking spaces 0
Total parking spaces 2
Property History
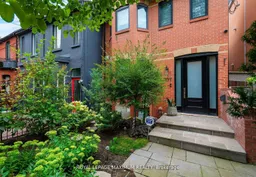 40
40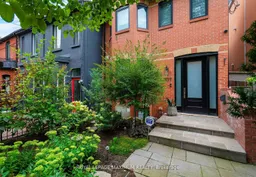 40
40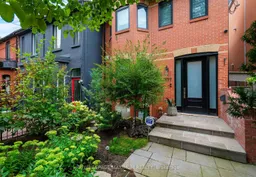 40
40Get an average of $10K cashback when you buy your home with Wahi MyBuy

Our top-notch virtual service means you get cash back into your pocket after close.
- Remote REALTOR®, support through the process
- A Tour Assistant will show you properties
- Our pricing desk recommends an offer price to win the bid without overpaying
