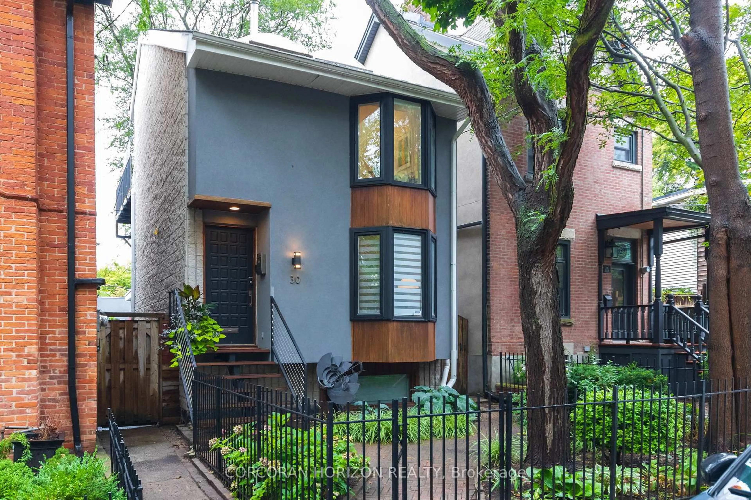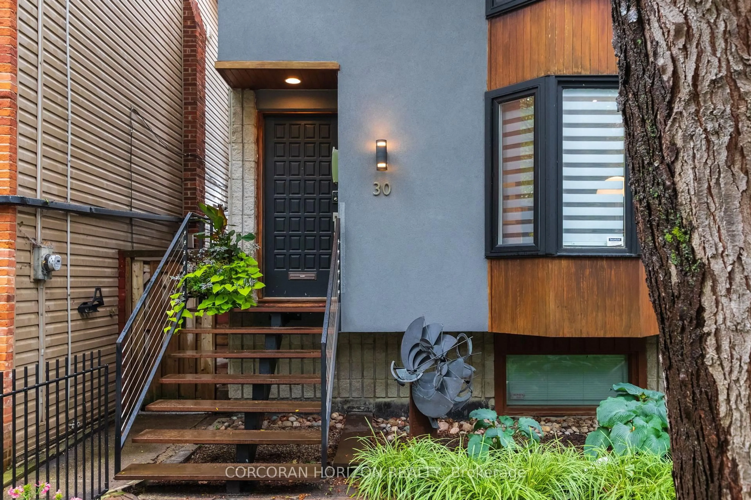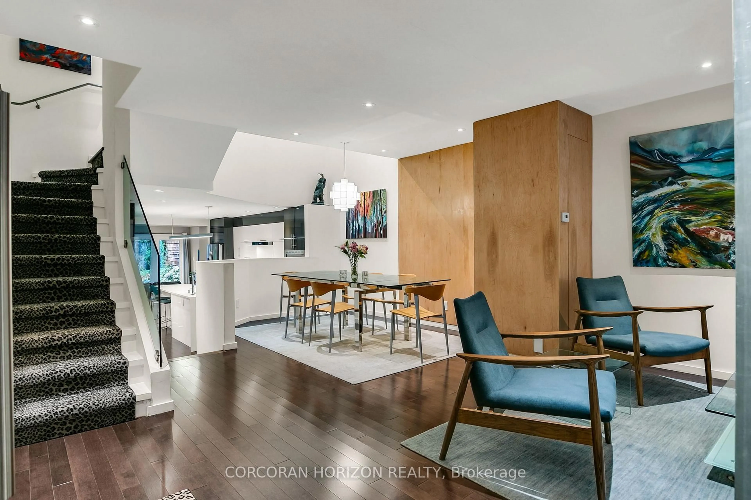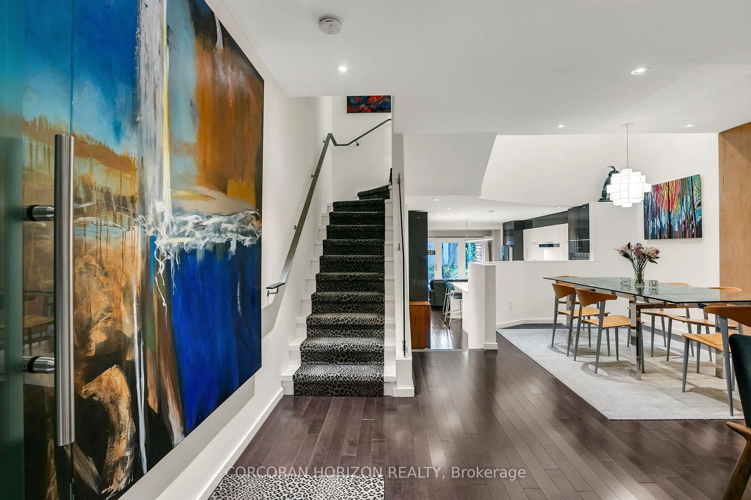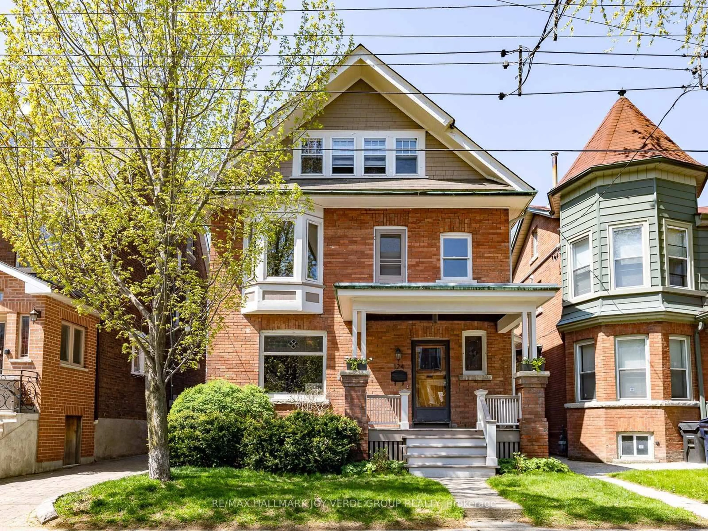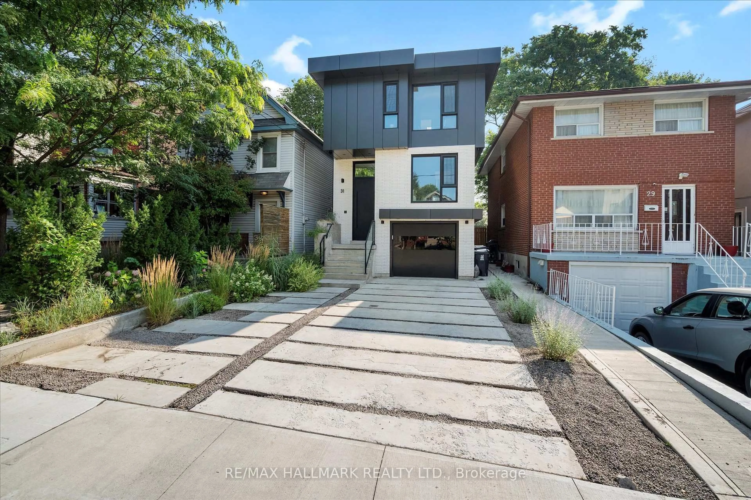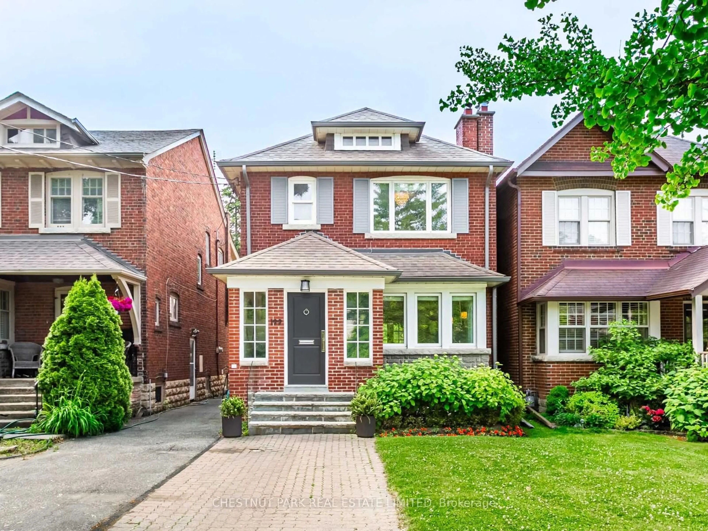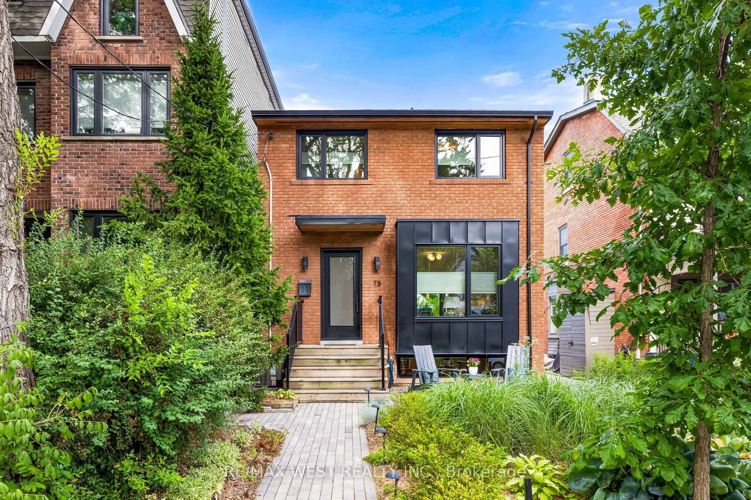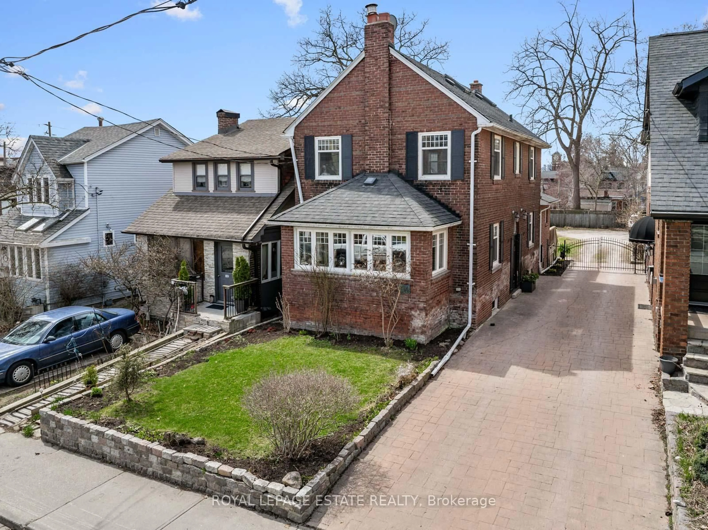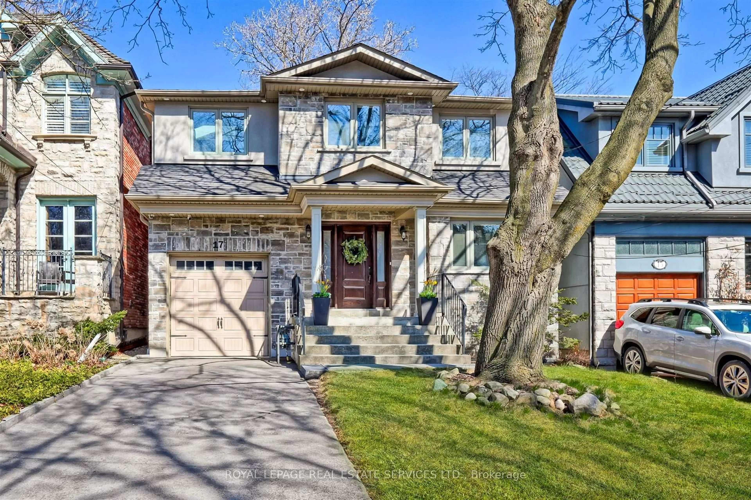30 Sword St, Toronto, Ontario M5A 3N2
Contact us about this property
Highlights
Estimated valueThis is the price Wahi expects this property to sell for.
The calculation is powered by our Instant Home Value Estimate, which uses current market and property price trends to estimate your home’s value with a 90% accuracy rate.Not available
Price/Sqft$1,170/sqft
Monthly cost
Open Calculator

Curious about what homes are selling for in this area?
Get a report on comparable homes with helpful insights and trends.
*Based on last 30 days
Description
This exceptional detached residence combines striking architectural design with thoughtful functionality, offering a quiet retreat just steps from Riverdale Park. Skylights and expansive windows flood the interiors with natural light, highlighting hardwood floors, custom finishes, and dramatic details such as a soaring cathedral ceiling, designer lighting, and stainless-steel and glass railings. The main level is anchored by a sleek custom kitchen with extensive built-in cabinetry. It flows into the family room and out to a landscaped garden, stone walkway, planters, and a gas line for barbecuing perfect for entertaining.The second floor features two generous bedrooms, a skylit bath with walk-in shower, and a dedicated laundry room. The top-floor primary retreat is a private sanctuary with balcony and Juliette, custom walk-in closet, and a spa-inspired ensuite with dual showers. The lower level, with high ceilings and a private side entrance, offers outstanding flexibility well suited as a media room, studio, or a separate apartment. Notable highlights include a rare two-car garage with its own electrical panel, landscaped front garden with wrought-iron fencing, retractable awnings, central vacuum, and a waterproofed foundation. Renovated to the studs and expanded in 2015, the home features all new systems, appliances, and superior insulation ensuring peace of mind, quiet interiors, and energy efficiency. Set on a tranquil one-way street in the heart of Cabbagetown, this residence balances modern design, historic charm, and an unrivalled location.
Property Details
Interior
Features
Main Floor
Living
5.31 x 2.84Bay Window / Recessed Lights / hardwood floor
Foyer
1.4 x 1.07Closet / Glass Doors / Ceramic Floor
Dining
3.48 x 2.69Cathedral Ceiling / Skylight / hardwood floor
Kitchen
4.78 x 3.68Custom Counter / Centre Island / Stainless Steel Appl
Exterior
Features
Parking
Garage spaces 2
Garage type Detached
Other parking spaces 0
Total parking spaces 2
Property History
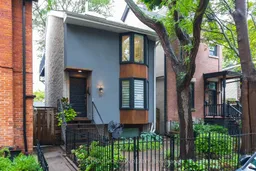 49
49