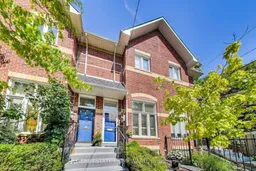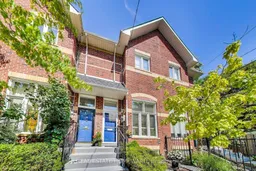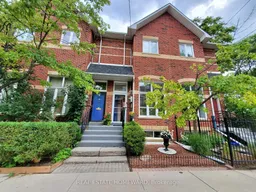*Freehold all brick Victorian style 2-storey townhouse built in 2000 in South Cabbagetown* Over 1,300 s.f of living space. Dramatic living room with 12 foot cathedral ceiling, extra tall windows beaming in West facing sun; ambient electric Fireplace. Renovated kitchen 2023 with high gloss white cabinets and Caesar stone countertops, double deep sinks. Extra pantry cabinets in kitchen with pull-out drawers. Sliding glass doors to deck featuring gas line hookup for BBQ and retractable awning. Real oak hardwood floors & staircases. Skylight over staircase. 2nd flr Bath reno'd in 2019 with heated flooring. Above grade window in basement, this finished space could be used as: a 3rd bedroom, home office, gym or media room with ensuite 3 piece bathroom. Bsmt bathroom vanity was updated in 2023. Primary fits King size bed. Wall-to-wall mirrored closets with organizers in both bedrooms. Direct indoor access to built-in garage with tons of extra storage. Central vacuum. Groove to your music with 4 built-in ceiling speakers in LR & DR. Lots of hidden storage behind F/P & off bsmt bath. Built with the highest standards using 8 inch concrete block party wall construction. Located 3 minutes to DVP, 10 minute walk to /Dundas subway Eaton Centre and soon new subway stop at Moss Park. Low maintenance, meticulously maintained downtown house without the fees of a condo! Turn-key, move-in ready! Motivated Seller, bring all Offers!
Inclusions: 2019 LG appliances: SS fridge w/ ice & water, oven, dishwasher & built-in microwave/hood vent, large washer & dryer. BBQ on deck. Craftsman Plantation Wood shutters, black-out blind in bsmt; retractable awning. Basement desk, upper cabinets & lighting and filing cabinets. Glass display in LR w/ remote for lighting options. 4 B/I speakers in LR & DR + receiver. Kitchen TV & Bracket, built-in soap dispenser, under sink metal sliding rack. TV bracket in LR & bsmt. Closet organizers. All elfs. Custom shelving in garage with hose bib. Garage door opener + remote. Bathroom cabinets & hooks. Central Vacuum, air conditioner. Nest thermostat. Energy saving hydronic Navien combi Gas furnace & water heater 2018. Alarm, smoke detectors & carbon monoxide detector. Sump Pump. Vinyl casement windows. Roof 2016. Metal insulated front door. Glass screen door 2020. Copper wiring. All sub-floors nailed & glued to joists then screwed down. Original 2000 Survey.






