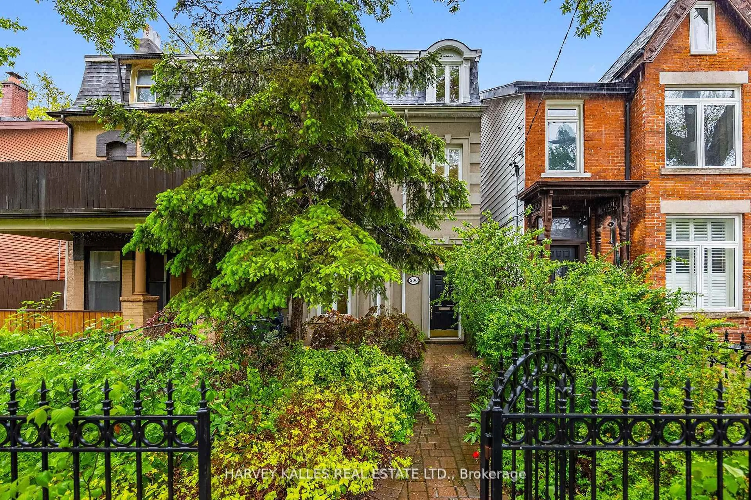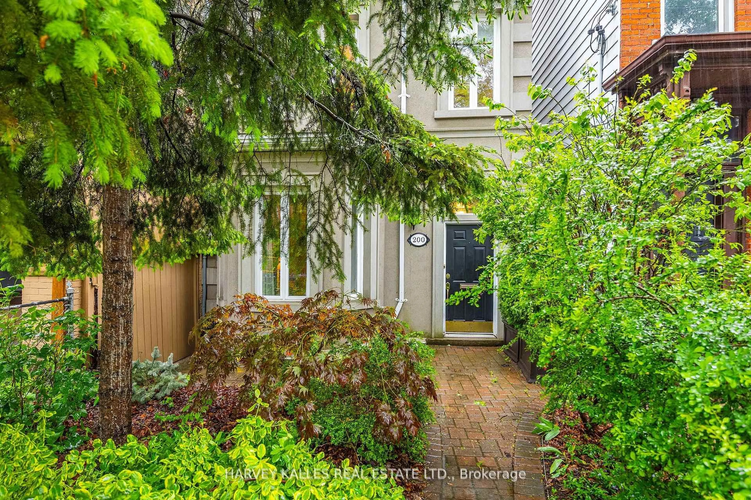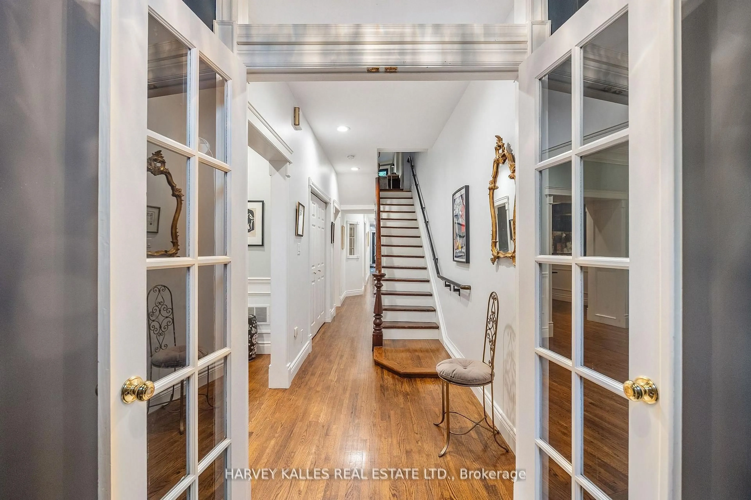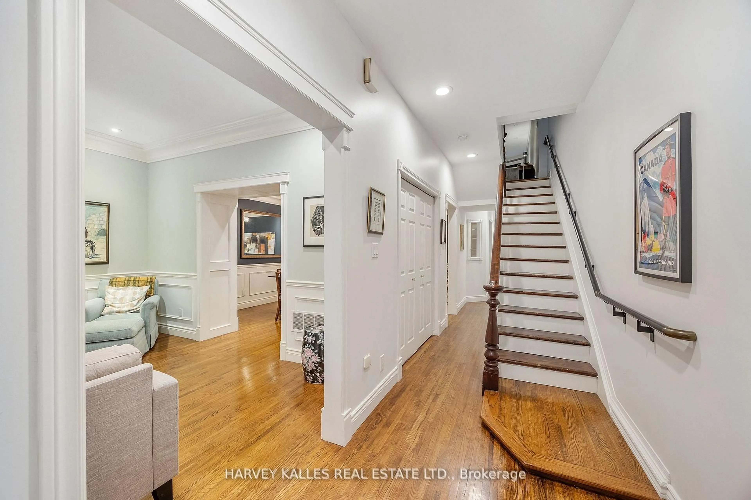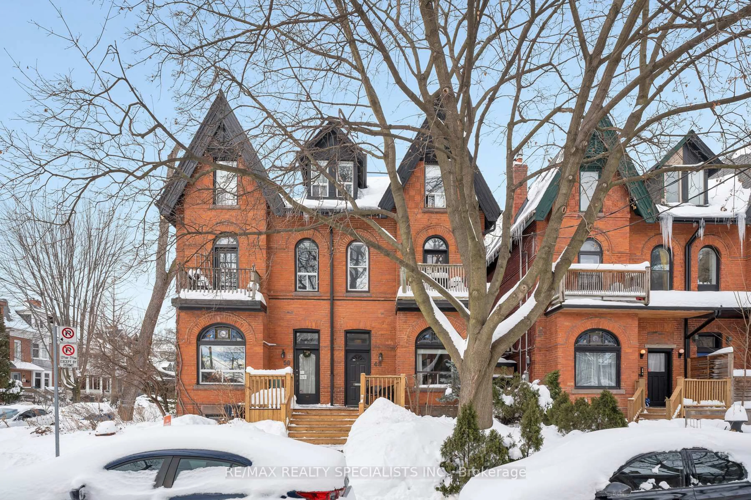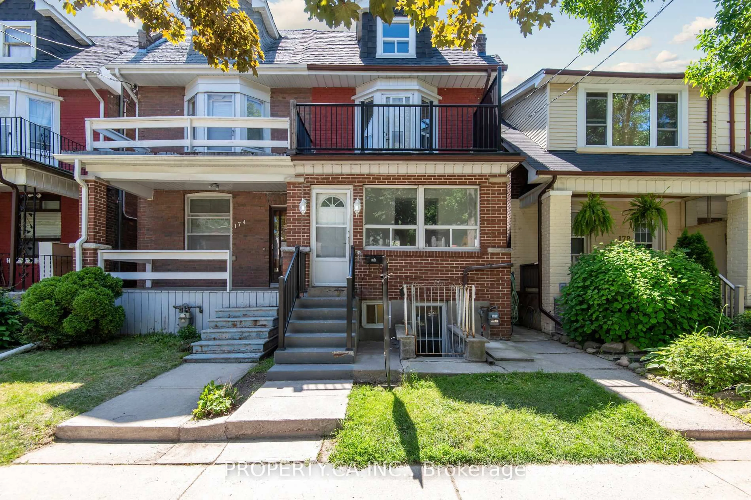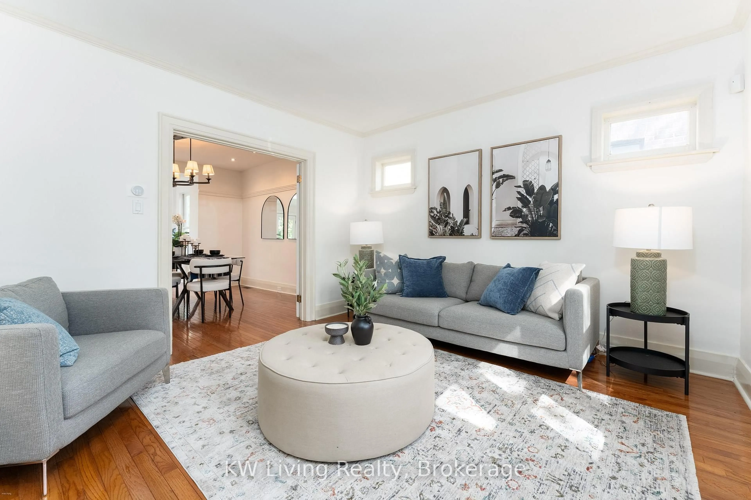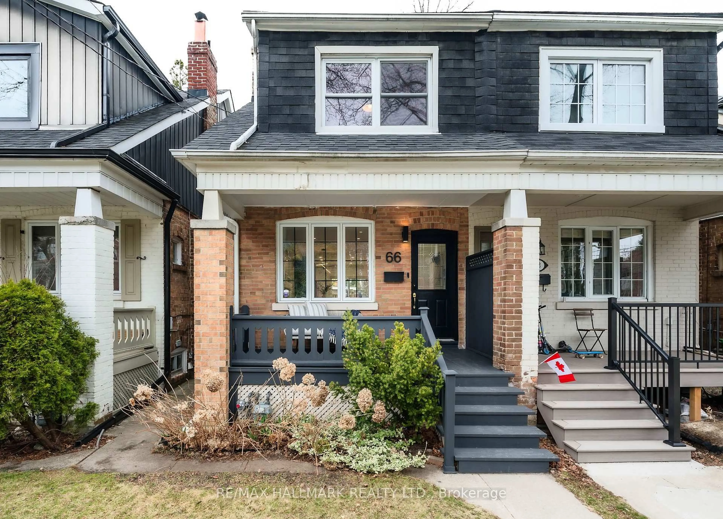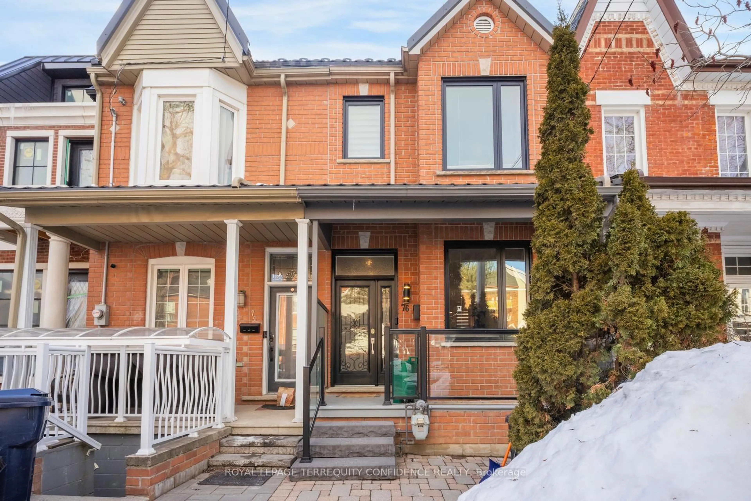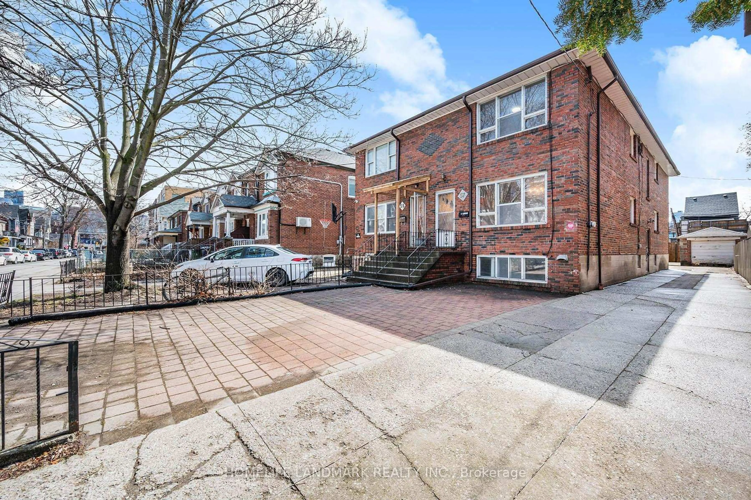200 Seaton St, Toronto, Ontario M5A 2T4
Contact us about this property
Highlights
Estimated ValueThis is the price Wahi expects this property to sell for.
The calculation is powered by our Instant Home Value Estimate, which uses current market and property price trends to estimate your home’s value with a 90% accuracy rate.Not available
Price/Sqft$549/sqft
Est. Mortgage$6,438/mo
Tax Amount (2024)$8,519/yr
Days On Market5 days
Total Days On MarketWahi shows you the total number of days a property has been on market, including days it's been off market then re-listed, as long as it's within 30 days of being off market.26 days
Description
A rare 3-storey semi in the heart of South Cabbagetown, set on an exceptionally deep 160-ft lotwith a lush, landscaped backyard oasis and 2-car laneway parking. This enchanting home blends nearly 3,000 sq ft of classic charm with thoughtful modern upgrades. Highlights include three fireplaces, multiple skylights, and three distinct outdoor spaces including expansive 2nd and 3rd-floor terraces. The entire 3rd floor is dedicated to a luxurious primary suite featuring double walk-in closets, a spa-like 5-piece ensuite with a skylit shower, deep soaker tub, andwalk-out to a private upper terrace. The 2nd level offers a massive family room (with wet barand fireplace) that could easily convert to a 4th bedroom, plus two additional bedrooms and a renovated 5-piece bathroom. On the main floor, youll find elegant living and dining areas, aflexible office or guest bedroom, a full 3-piece bath with laundry, and a stunning eat-in kitchen with a sun-filled breakfast nook, fireplace, and backlit gold leaf dome skylight opening directly to the garden. Unfinished basement provides abundant storage and excellent potential.Steps to the best of Cabbagetown, including Parliament Street shops, top schools, transit, U ofT, and TMU. A perfect blend of character, space, and location urban living at its finest.
Property Details
Interior
Features
Main Floor
Dining
3.9 x 4.17Combined W/Living / Wainscoting / W/O To Patio
Kitchen
4.27 x 4.47Tile Floor / Centre Island / B/I Appliances
Breakfast
2.92 x 3.45Fireplace / Skylight / W/O To Patio
Office
3.15 x 3.183 Pc Bath / hardwood floor / Window
Exterior
Features
Parking
Garage spaces 2
Garage type Detached
Other parking spaces 0
Total parking spaces 2
Property History
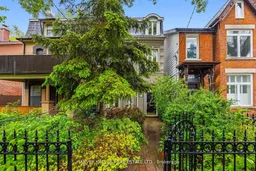 30
30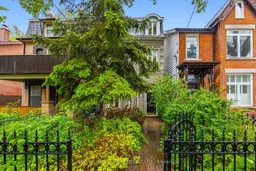
Get up to 1% cashback when you buy your dream home with Wahi Cashback

A new way to buy a home that puts cash back in your pocket.
- Our in-house Realtors do more deals and bring that negotiating power into your corner
- We leverage technology to get you more insights, move faster and simplify the process
- Our digital business model means we pass the savings onto you, with up to 1% cashback on the purchase of your home
