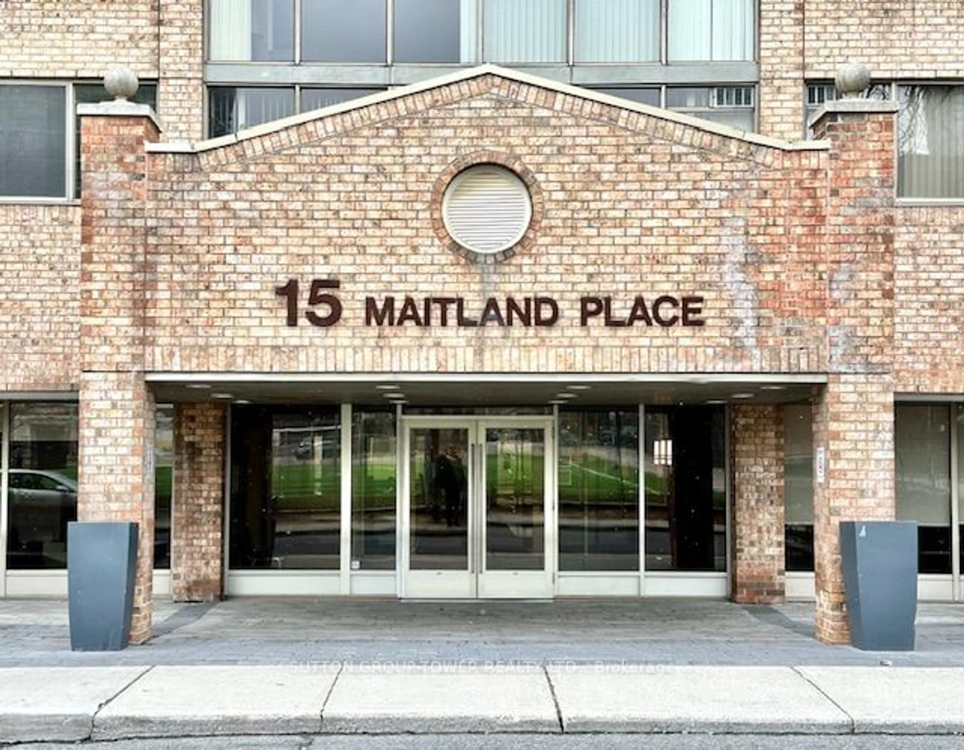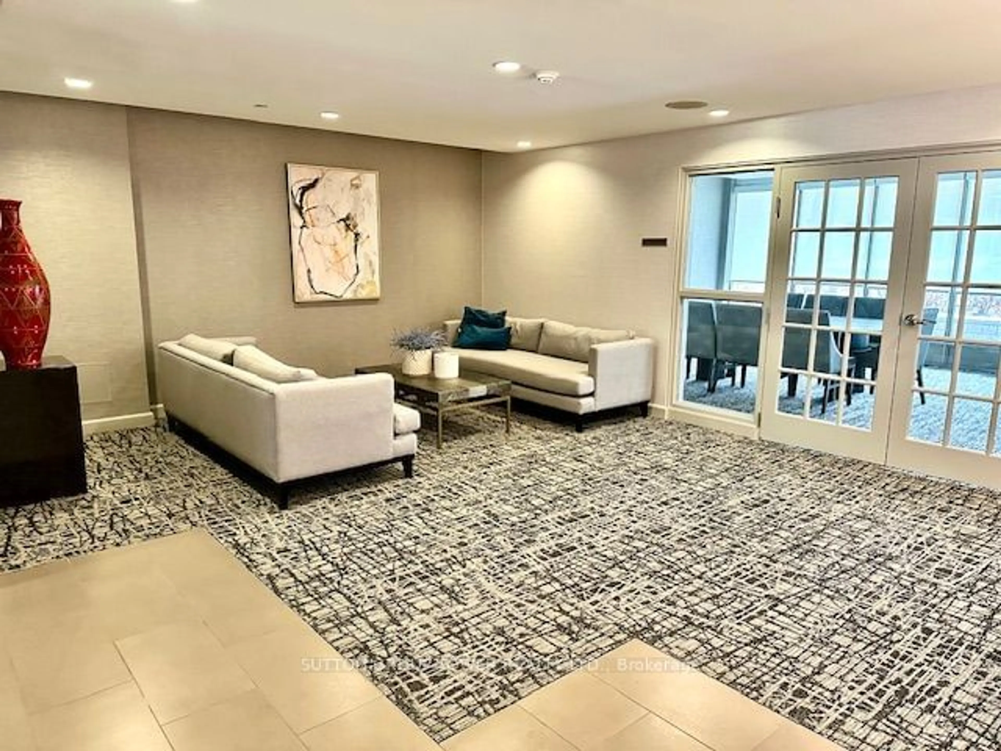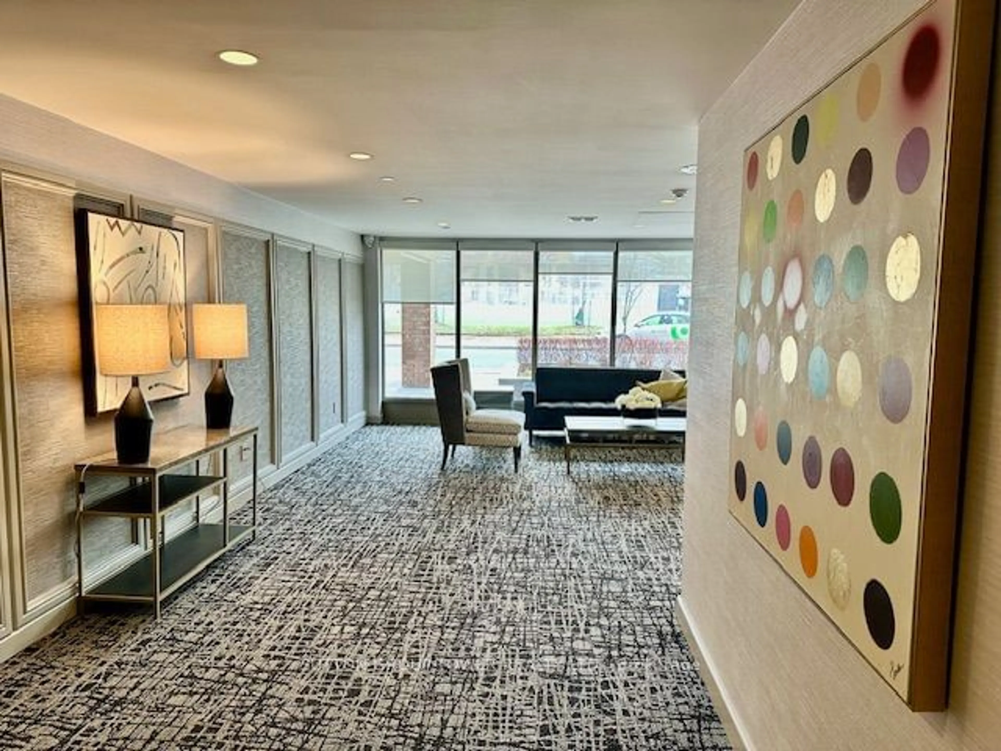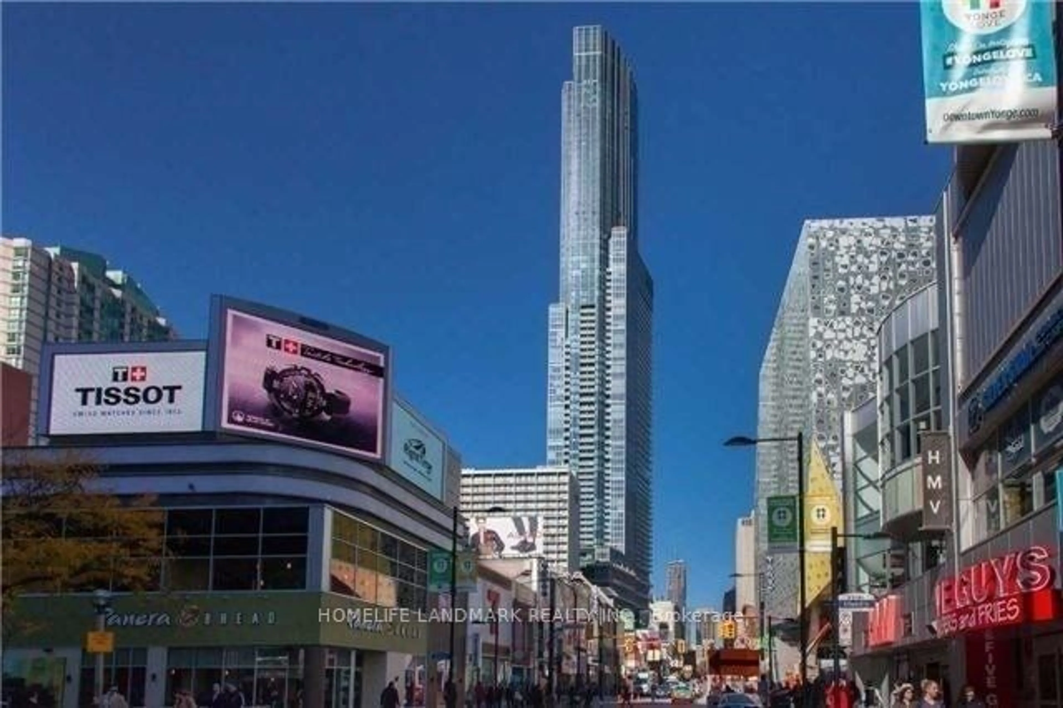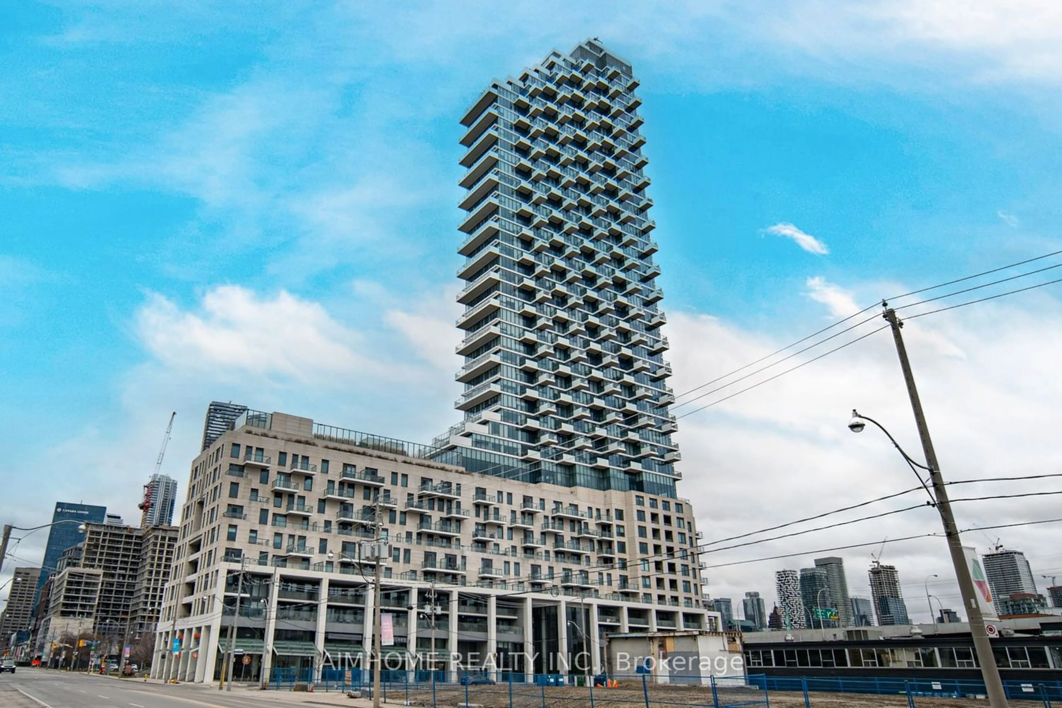15 Maitland Pl #612, Toronto, Ontario M4Y 2X3
Contact us about this property
Highlights
Estimated ValueThis is the price Wahi expects this property to sell for.
The calculation is powered by our Instant Home Value Estimate, which uses current market and property price trends to estimate your home’s value with a 90% accuracy rate.$819,000*
Price/Sqft$687/sqft
Days On Market25 days
Est. Mortgage$3,221/mth
Maintenance fees$1244/mth
Tax Amount (2024)$3,092/yr
Description
Welcome To LEspirit Condos, Your New Home Awaits! This Charming 2-Bedroom, 2-Bathroom South West Corner Suite Boasts Ample Space And Comfort. With Included Parking And A Storage Unit, Convenience Is At Your Fingertips. Recent Renovations To The Hallways And Lobby Provide A Fresh Ambiance. Fantastic Amenities, Including Squash Courts, Meeting Rooms, And A Party Room. A Spectacular Indoor Pool And Hot Tub With Natural Light. Situated Conveniently Close To TTC, Yorkville, Toronto Metropolitan University, Uoft, Restaurants, Eaton Centre, Gardiner Expressway, DVP, Dog Parks, Coffee Shops, And The National Ballet School Of Canada, Your Lifestyle Us Elevated With Endless Possibilities. Maintenance Fees Cover Heat, Hydro, Water, A/C, And A Locker, Ensuring Worry-Free Living. Dont Miss Out On This Exceptional Opportunity! Scheduled For Replacement Are All Suite And Building Windows, With Brand New Energy-Efficient Ones. OPEN HOUSE: April 28th, from 1:00 PM to 3:00 PM, look forward to seeing you there!
Property Details
Interior
Features
Flat Floor
Kitchen
Laminate / Double Sink / O/Looks Dining
Dining
Combined W/Family / Laminate / Pass Through
Family
Laminate / Combined W/Dining / South View
2nd Br
Window Flr To Ceil / Laminate / West View
Exterior
Parking
Garage spaces 1
Garage type Underground
Other parking spaces 0
Total parking spaces 1
Condo Details
Amenities
Bike Storage, Concierge, Exercise Room, Indoor Pool, Rooftop Deck/Garden, Visitor Parking
Inclusions
Property History
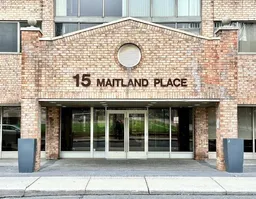 38
38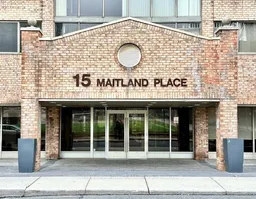 38
38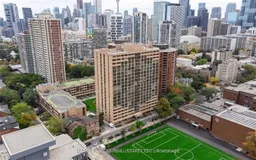 37
37Get an average of $10K cashback when you buy your home with Wahi MyBuy

Our top-notch virtual service means you get cash back into your pocket after close.
- Remote REALTOR®, support through the process
- A Tour Assistant will show you properties
- Our pricing desk recommends an offer price to win the bid without overpaying
