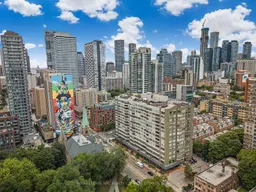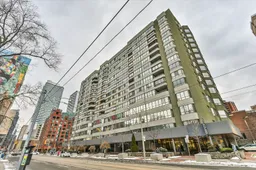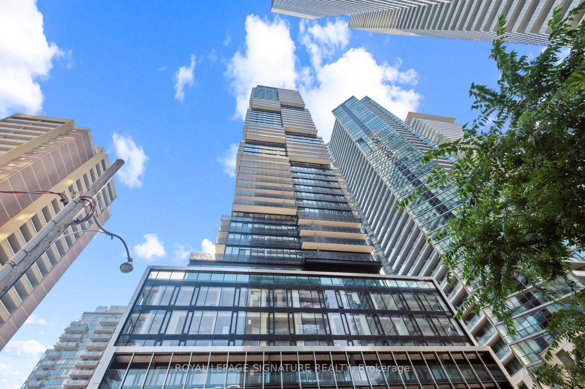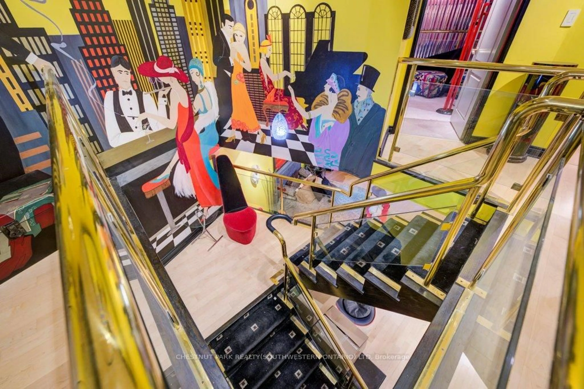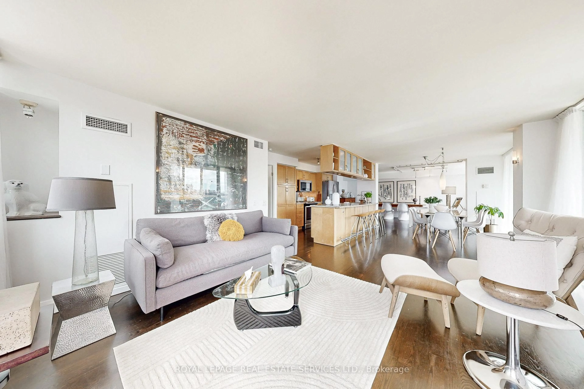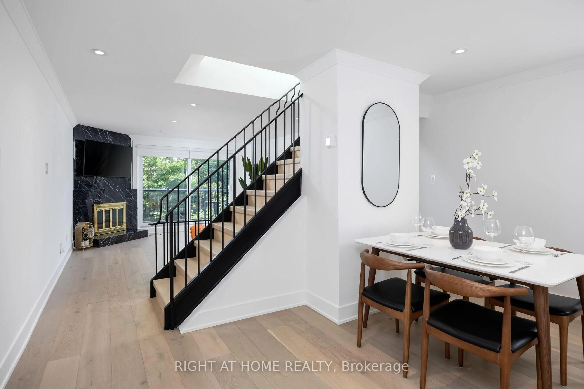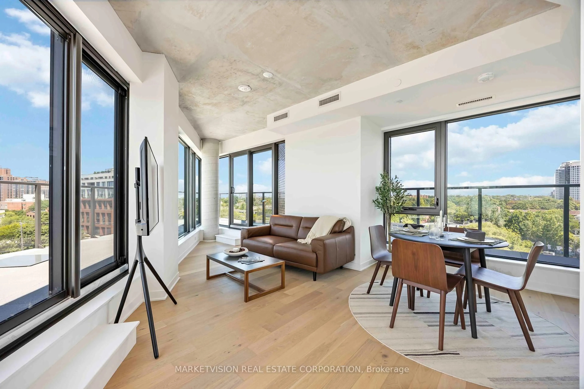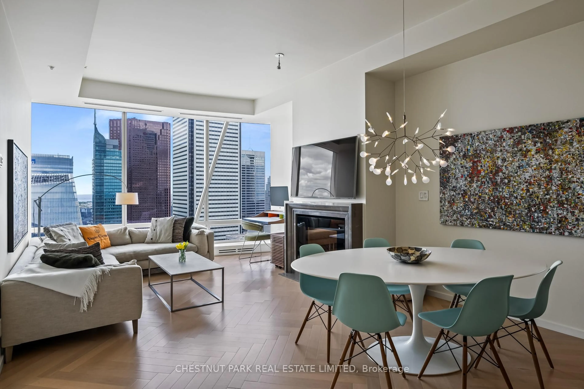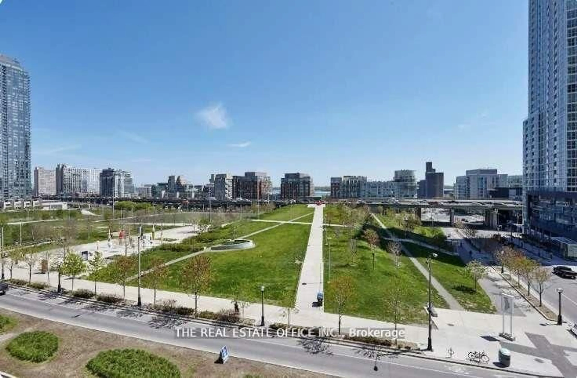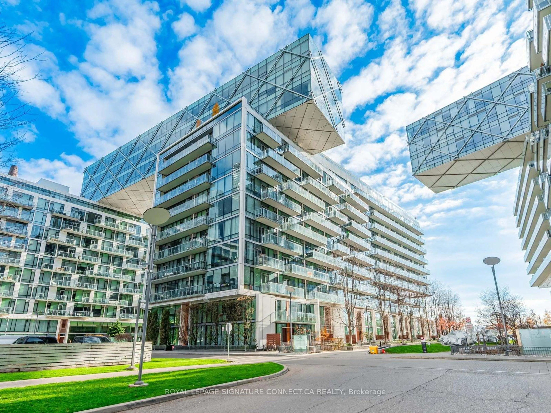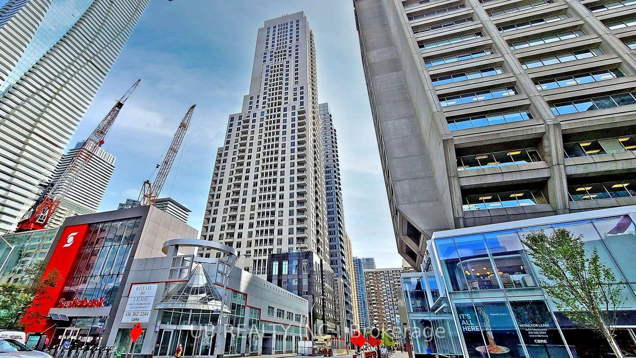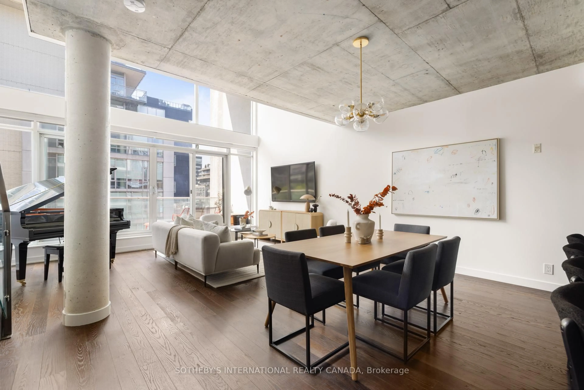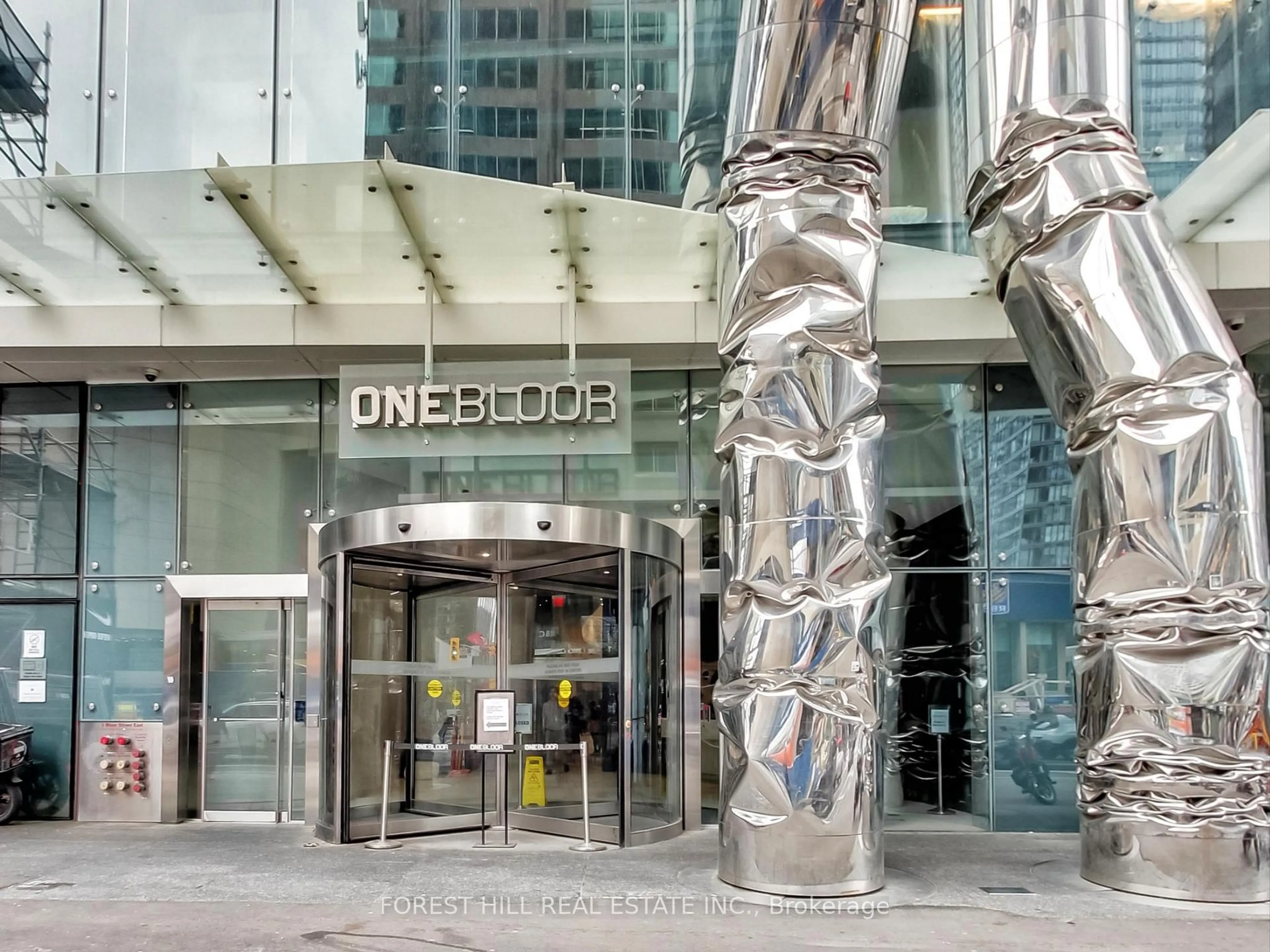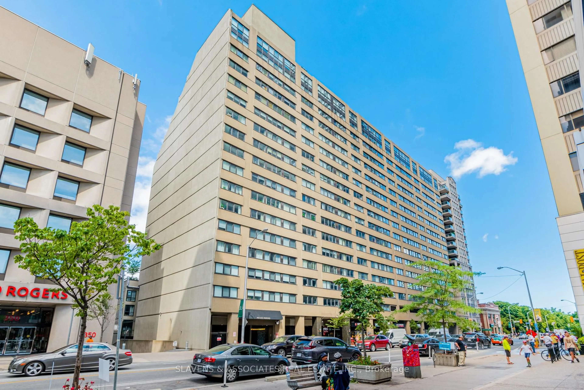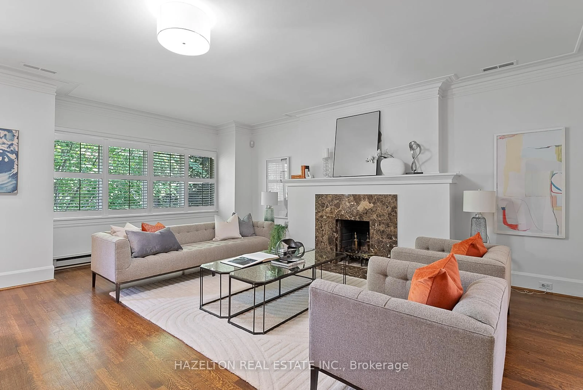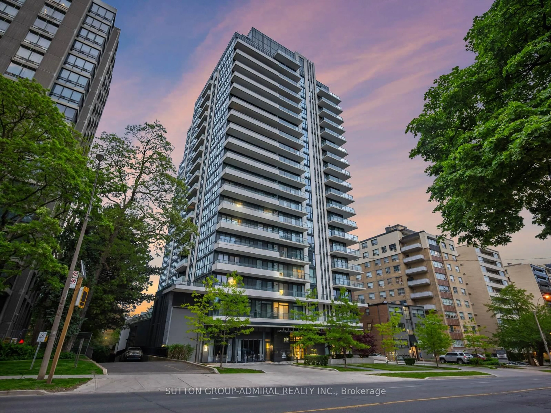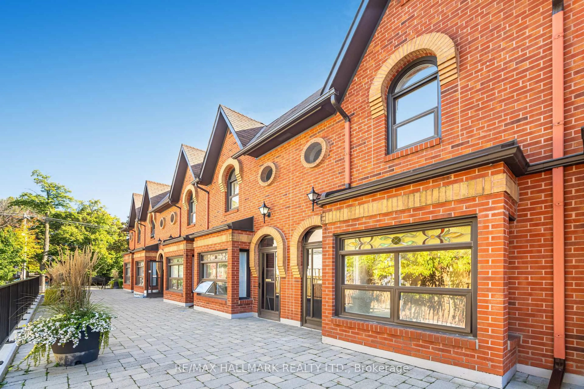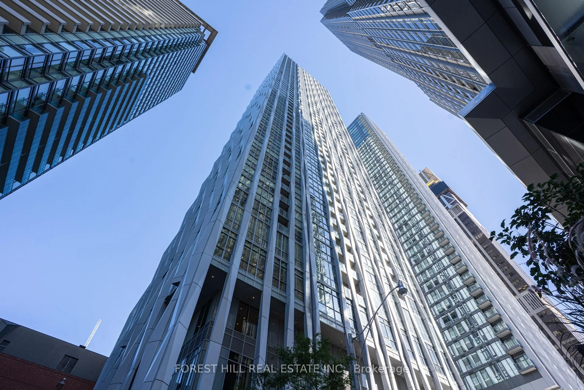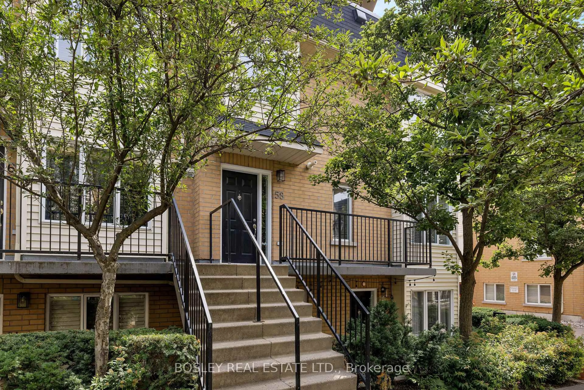130 Carlton on the Park - Suite 810, The Dorchester. Welcome to Carlton on the Park, one of Toronto's most exclusive addresses - an urban sanctuary blending sophistication, space, and lifestyle. Perfectly positioned across from Allan Gardens, this residence offers rare tranquility in the city's vibrant core. Step outside to enjoy lush parkland, world-class dining, boutique shops, universities, hospitals, and effortless connections via the nearby College subway station. Carlton on the Park is more than a residence - its a community. Residents enjoy exceptional amenities: 24-hour concierge and security, rooftop gardens with skyline views, an indoor pool, sauna, fully equipped gym, squash and racquetball courts, billiards, plus elegant party and meeting rooms. It is a complete lifestyle environment, unmatched in downtown Toronto. At its heart lies Suite 810, The Dorchester - a beautifully renovated 2-bedroom, 2-bath suite with 1,739 sq. ft. of refined living space. The open-concept living and dining areas are bathed in northern light, flowing seamlessly into a sleek European kitchen designed for both everyday comfort and entertaining. A private, glassed-in terrace extends the living space outward, framing Toronto's dynamic skyline while offering a year-round retreat. The primary suite is a private haven featuring a spacious sitting area, terrace walkout, double vanities, a walk-in closet, and dressing area. The second bedroom, complete with its own guest bath, provides comfort and flexibility for family, guests, or a home office. Offered at just $719 per sq. ft., Suite 810 delivers exceptional value - combining generous proportions, contemporary finishes, and unmatched amenities in one of Toronto's most desirable communities. Discover The Dorchester at 130 Carlton on the Park - where elegance, exclusivity, and city living meet. NOTES: 100 "other" sqft is in regards to terrace size; Gas, AC, and Rogers Xfinity Stream + wifi included in maintenance fees.
Inclusions: ALL FIXTURES INCLUDED
