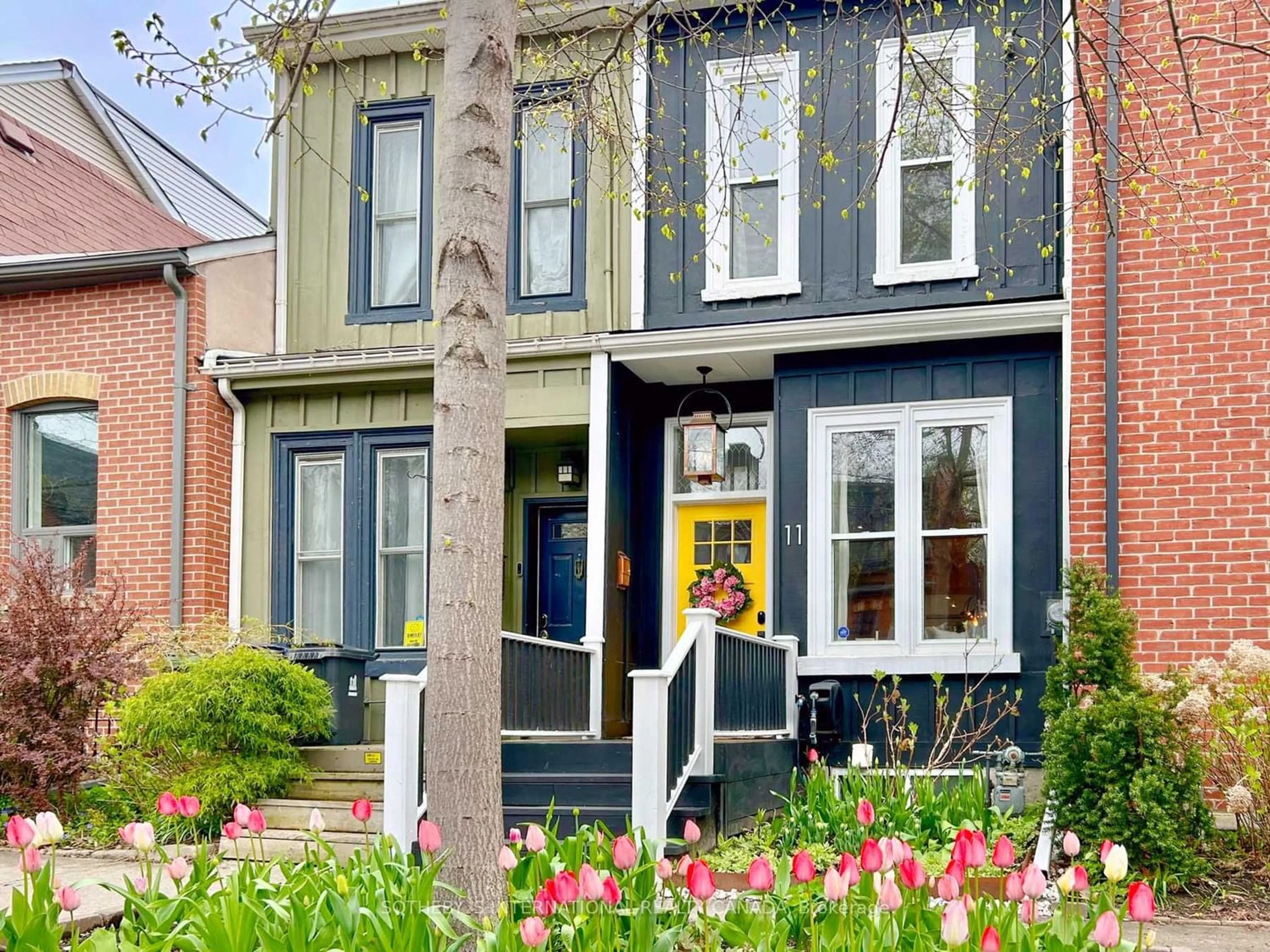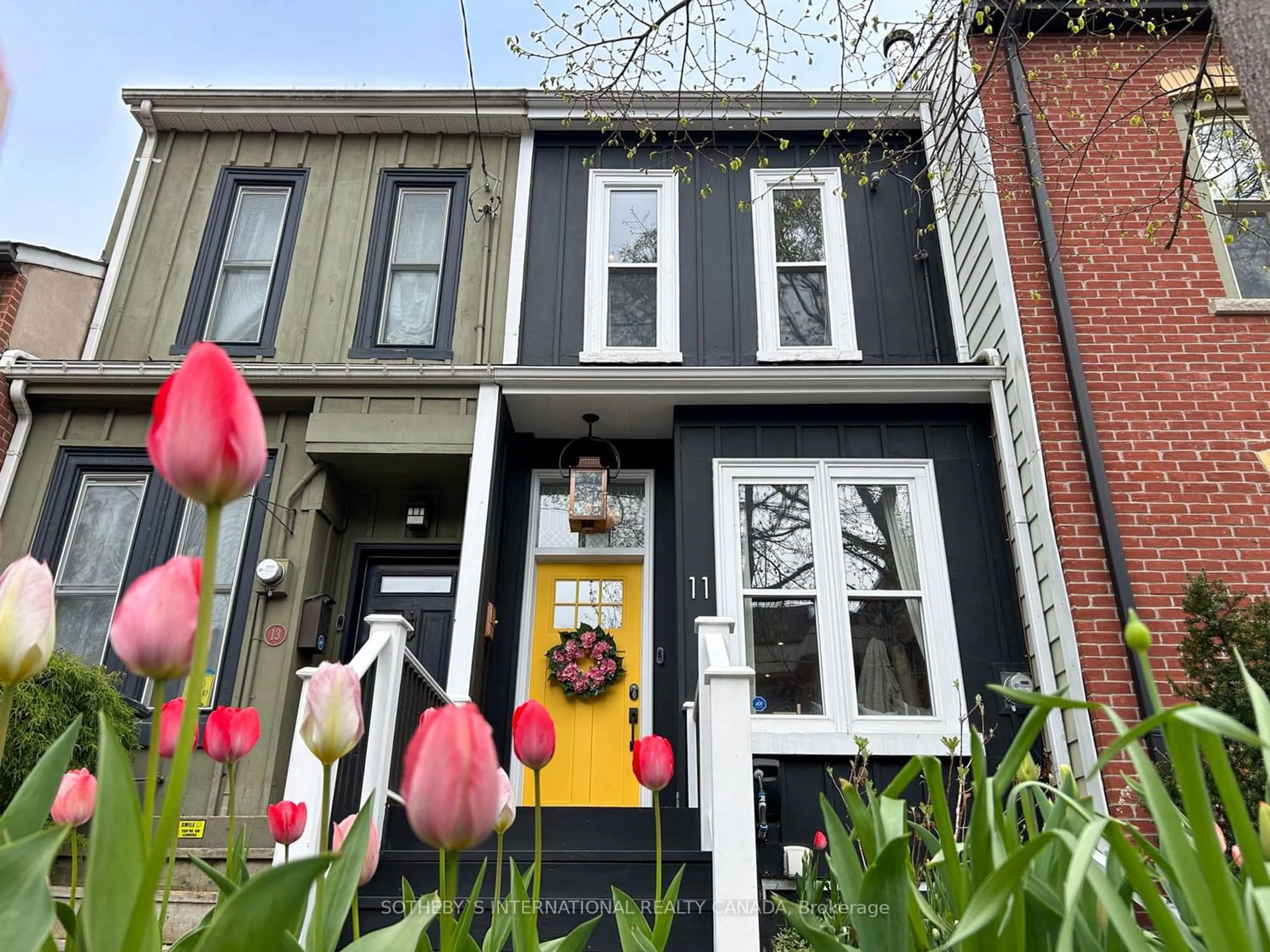11 Sword St, Toronto, Ontario M5A 3N3
Contact us about this property
Highlights
Estimated ValueThis is the price Wahi expects this property to sell for.
The calculation is powered by our Instant Home Value Estimate, which uses current market and property price trends to estimate your home’s value with a 90% accuracy rate.$1,359,000*
Price/Sqft-
Days On Market18 days
Est. Mortgage$6,008/mth
Tax Amount (2023)$5,917/yr
Description
Nestled in the heart of charming and historic Cabbagetown, this enchanting late 1800s worker's cottage has been lovingly preserved and updated, blending timeless elegance with modern comfort. The open concept main floor welcomes you with ten-foot tall ceilings and beautifully aged pine hardwood floors. The living, dining, and kitchen areas flow seamlessly together, perfect for both quiet evenings and lively gatherings. The chef's kitchen is a true highlight, featuring a prestigious gas Wolf stove and a large window that not only bathes the space in natural light but also offers a serene view of the beautifully landscaped backyard. This outdoor sanctuary is surrounded by four garden beds filled with perennial plants and flowers, it offers beauty with minimal maintenance. Further enhancing the backyard is a charming garden office, insulated, with strong Wi-Fi and plentiful windows. This delightful space offers tranquility and inspirational views of the lush gardens and the main house, making it perfect for those who work from home. Upstairs, the residence continues to enchant with two bedrooms, each with walk-in closets and distinctive views. The guest bedroom overlooks the vibrant garden, while the oversized principal bedroom offers a picturesque view of the treed street. The lower level of the home is fully finished, offering a canvas for your imagination. Situated just steps from the tranquil Riverdale Farm, the expansive Riverdale Park West, and a convenient Gerrard Street streetcar stop, this home not only offers a peaceful retreat but also easy access to urban amenities. Plus, the convenience of a dedicated parking spot adds to the practicality of metropolitan living.Is this historic gem the next chapter in your life story?
Property Details
Interior
Features
Main Floor
Living
5.32 x 3.41Hardwood Floor / Pot Lights / Large Window
Dining
3.75 x 3.41Hardwood Floor / Open Concept / W/O To Garden
Kitchen
3.25 x 2.49Custom Backsplash / Stainless Steel Appl / Double Sink
Breakfast
1.17 x 2.49Large Window / Hardwood Floor / Combined W/Kitchen
Exterior
Features
Parking
Garage spaces -
Garage type -
Other parking spaces 1
Total parking spaces 1
Property History
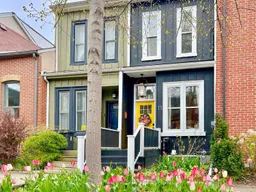 39
39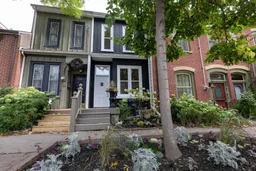 20
20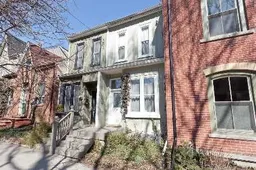 1
1Get an average of $10K cashback when you buy your home with Wahi MyBuy

Our top-notch virtual service means you get cash back into your pocket after close.
- Remote REALTOR®, support through the process
- A Tour Assistant will show you properties
- Our pricing desk recommends an offer price to win the bid without overpaying
