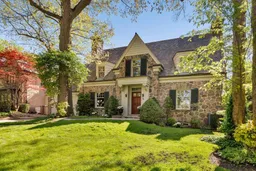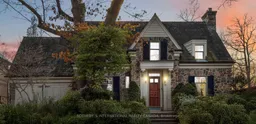Exquisite home overlooking the scenic Humber River In one of Toronto's top family neighborhoods. This exquisite grand estate overlooks the scenic Humber River, offering a unique opportunity to purchase an elegant five-bedroom home in a serene setting. Situated atop Baby Point Cres, it offers spectacular views of the river. Featured on the cover of Canadian Homes & Gardens an in Toronto Life Magazine, this residence blends original charm w/modern amenities. It boasts a hand-laid split stone exterior, carriage horse garage doors, a heated garage w/direct access to the mudroom, & a cedar shingle roof. The front door leads to sophisticated entrance w/oak wood paneling, arches, & a handcrafted wrought-iron staircase. A 2000 Peter Higgins extension creates a seamless flow between indoor & outdoor living spaces. The home is filled w/sun-filled rooms & expansive windows that capture the beauty of each season. It includes a charming knotty pine wood-paneled library w/an original fireplace, three gas fireplaces, & four wood-burning fireplaces. The eat-in kitchen is equipped w/stainless steel appliances, granite island & counters, oversized butcher block counters, & double-sided sinks. Entertaining is made easy with a secondary staircase, perfect for hosting dinner parties in the formal upper dining room or casual lower dining area with patio doors leading to a stone terrace. Relax in the family room by the wood-burning fireplace or enjoy movies in the theatre room, equipped with surround sound & a projector. The home also features a sauna, an arts room with a pottery sink, a crafts room, & a wine cellar. Beyond the home, you will join the close-knit Baby Point community, with access to the Baby Point Club offering bowling, tennis, skating, & year-round events. The home is within walking distance to the subway & Bloor West Village cafes, bakeries, shops, & dining options from fine dining to local pubs. Short drive to some of Canada's top golf courses, 15 min to the airport
Inclusions: Two Sub-Zero Refrigerators, One Bar Refrigerator, Bosch Built-in Dishwasher, Ultraline Professional Six Burner plus Grill Gas Range with Double Oven, Range Hood, Maytag Washer & Dryer, stainless steel fridge in garage, all Electrical light fixtures, All window covers, Butcher Block & Baskets, Central Vacuum & Accessories, B/I Ceiling Speakers throughout Sonos compatible, Media Rm: Screen & Projector, Media Components: Panamax, marantz receiver, Wd My Cloud, Six Surround sound speakers, Custom Shutters, Sheers, Custom B/I Wall Units, 200 amp electrical panel, Navien tankless HW, Two Humidifiers, Two Air Cleaners, Two CAC units, DSC Security System , Fireplace Grates, Laundry Rm Table & Wire Baskets, B/I Closet Organizers, Hot Tub Equipment and Cover (AS IS), Inground Sprinkler System. Exterior cameras 3, wooden wine racks, pottery sink, Heater in the garage.





