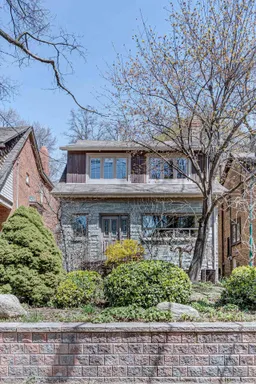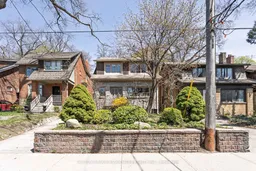Welcome to 75 Clendenan. This well cared for and loved detached four bedroom family home situated on a premium terraced and treed 30 x 120 foot lot is on the market for the first time in decades. Enjoy High Park a two minute walk away, take advantage of the Bloor St bicycle lanes or the High Park Subway Station also a two minute walk down the street. Expansive principal rooms, loads of original charm & character including a wood burning fireplace in the living room plus an outdoor fireplace on the covered patio, and an elevated outdoor sitting area over the garage all combine to create a comfortable family home with many spaces for all to enjoy. Separate side entrance to basement allows for a lower level apartment that does not intrude upon the backyard privacy of a home owner. Wide mutual drive fits a full sized car + one parking space in front of the oversized garage. A 200 amp service is ideal for those looking to install E car charging without incurring the expense of a service upgrade. Highly regarded Humbercrest Collegiate is an easy walk for the teenagers in the family and younger children are well served by the junior schools too! Public Open Houses Saturday/Sunday June 14/15 2-4 both days
Inclusions: fridge, stove, b/i dw, washer, dryer, all elfs, cent vac and equipment in an as is condition, antique cooking wood burning stove





