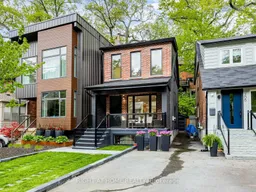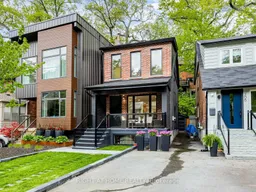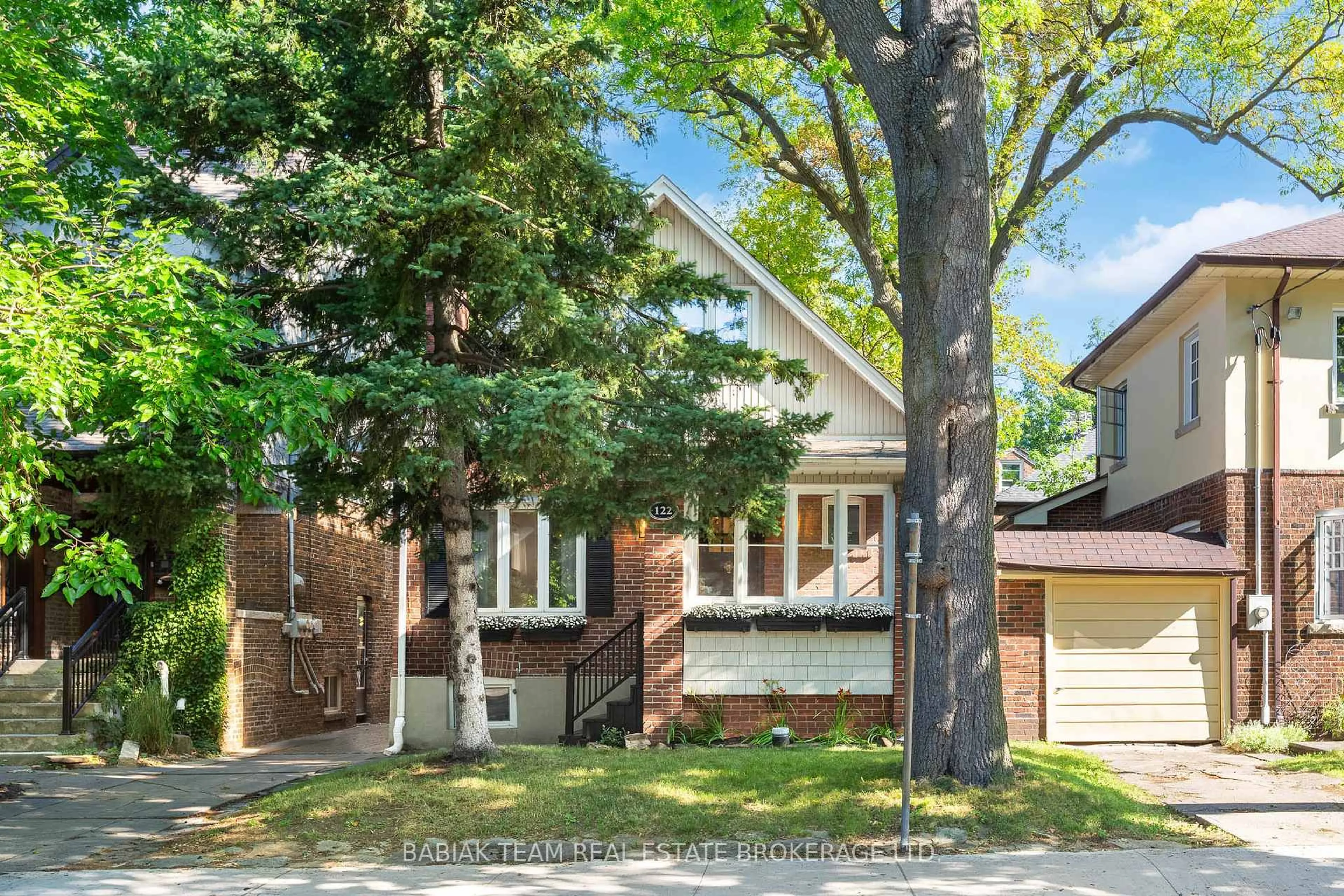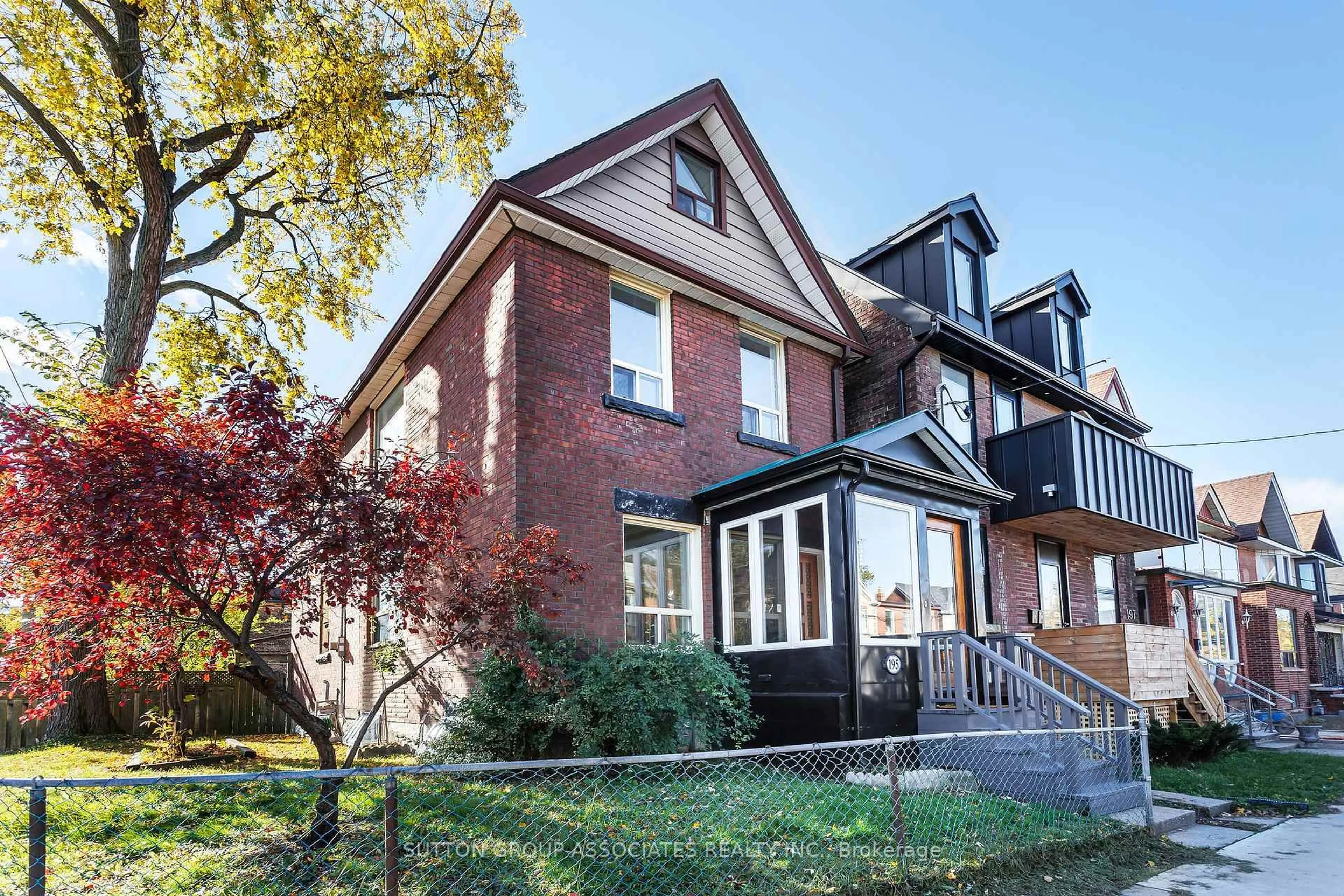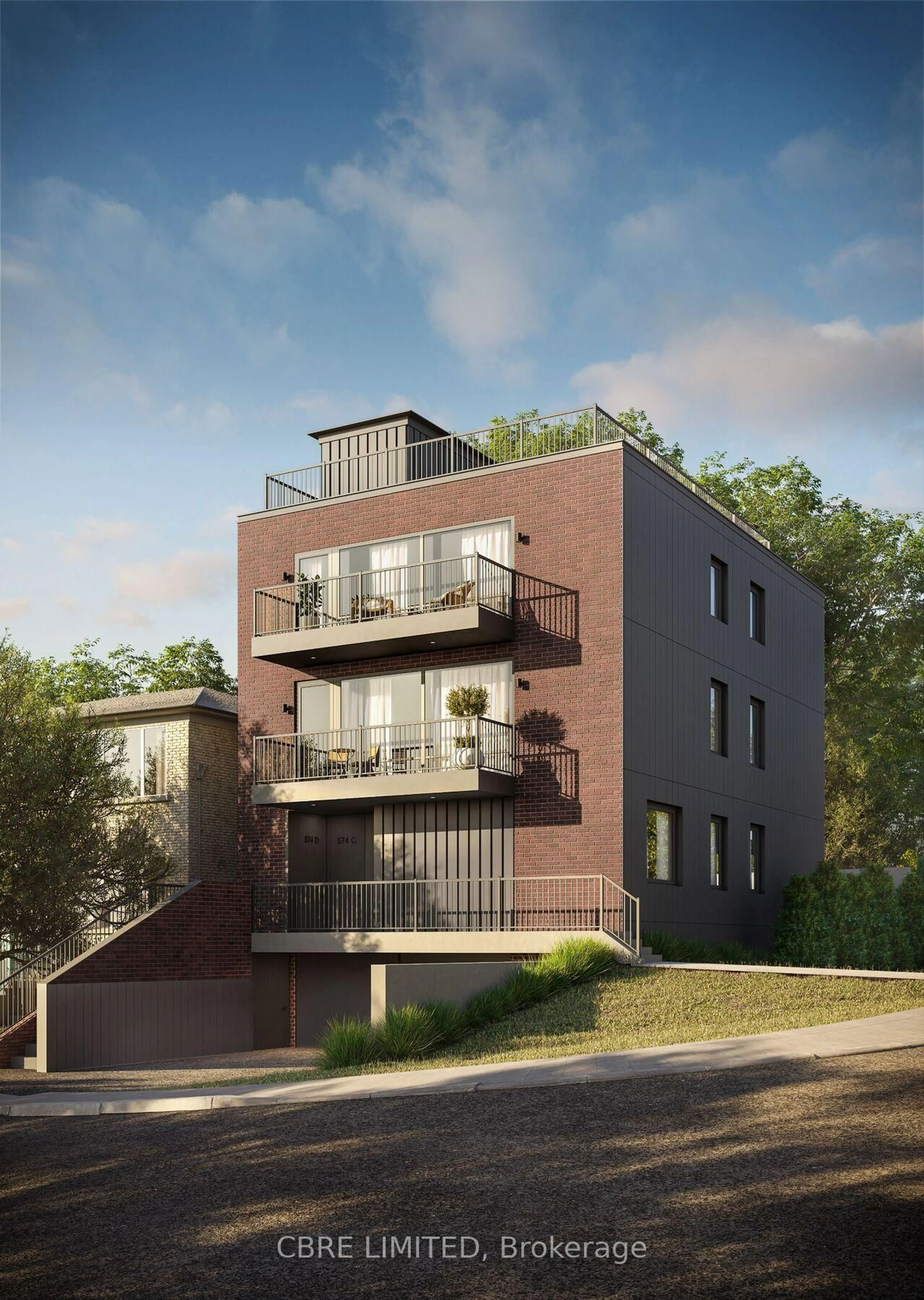Welcome to this beautifully renovated gem , located in the heart of top schools , Runnymede public school , Ursula Franklin Academy , Western tech and Humberside collegiate .Enjoy a short walk to amazing High park , junction neighborhood and the vibrant Bloor West village with all the fabulous restaurants , Coffees and boutiques .5 minute- walk to High park subway and short ride to downtown .This 3+1 bedroom home features a lovely open concept with Custom built- in electric freplace and cabinets .The gourmet kitchen has lots of cabinets , storage and generous size of center island .The second foor has 3 bedrooms , the gorgeous master bedroom has a vaulted ceiling , his/her custom closets and a fnished loft with bright natural light due to a large window , for office / storage .The lower level boasts family room with large windows and natural light , rough -in for kitchenette , and fnished playground / storage under the veranda , tons of storage .A detached finished garage with remote control garage door opener is perfect for Gym / storage.one legal front pad parking .Thank you kindly,
