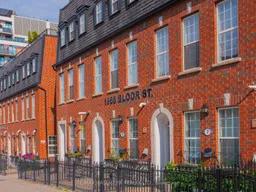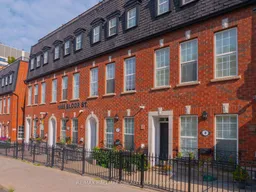A High Park Treasure, here's a rare opportunity to own a piece of Toronto's most beloved west-end neighbourhood. Welcome to this exceptionally spacious 3-storey freehold townhome tucked into a private enclave directly facing High Park. With 2+1 bedrooms, 3 bathrooms, and underground parking, this home offers the ultimate in city living paired with the serenity of nature at your doorstep. Step inside and be greeted by an open-concept main floor, complete with high ceilings, pot lights, and a 2-piece powder room. The kitchen is smart and functional, offering generous cabinetry and perfect flow for cooking, hosting, or family life. A beautiful oak circular staircase spirals upward - a signature design detail that carries you through the home with elegance and ease. The second level features a luxurious primary retreat complete with a spa-like 5-piece ensuite. On the top floor a second bedroom plus a sunlit den/family space that could easily serve as a third bedroom, home office, or cozy lounge. But the crown jewel? The private rooftop terrace. Bathed in sunlight, fitted with a gas line for BBQs, and made for lounging, entertaining, or quiet evenings under the stars. Its your own urban escape high above the city and surrounded by trees. Steps to the subway, Bloor West Village, Roncesvalles, shops, cafes, schools, and all the trails, gardens, and beauty of High Park. These rarely come up and when they do, they don't last. Run, don't walk.
Inclusions: Fridge, stove, built-in dishwasher, built-in microwave, washer and dryer, GB&E, CAC, electric light fixtures, hot water tank





