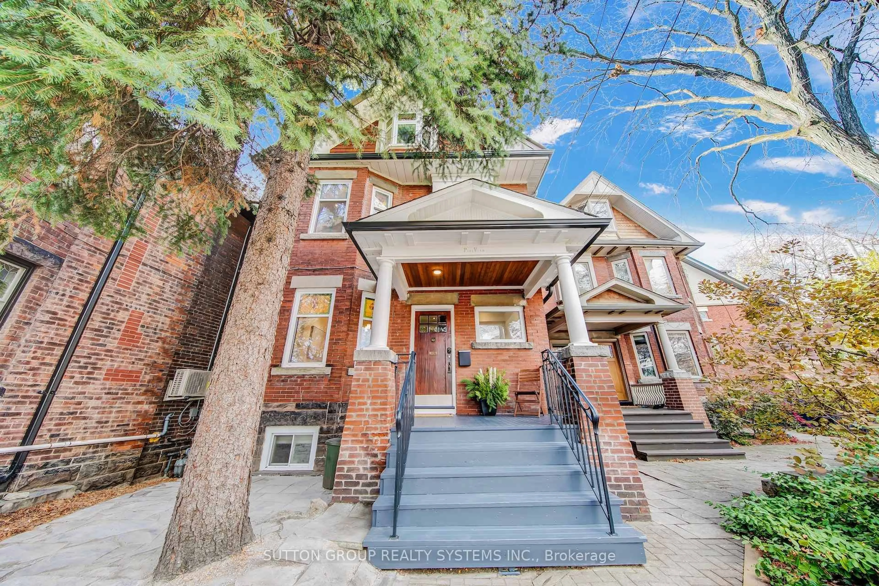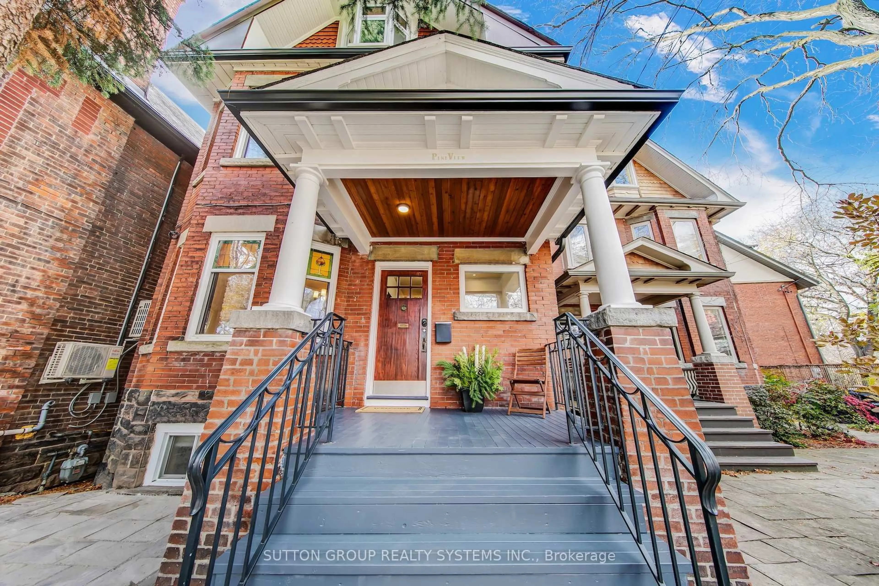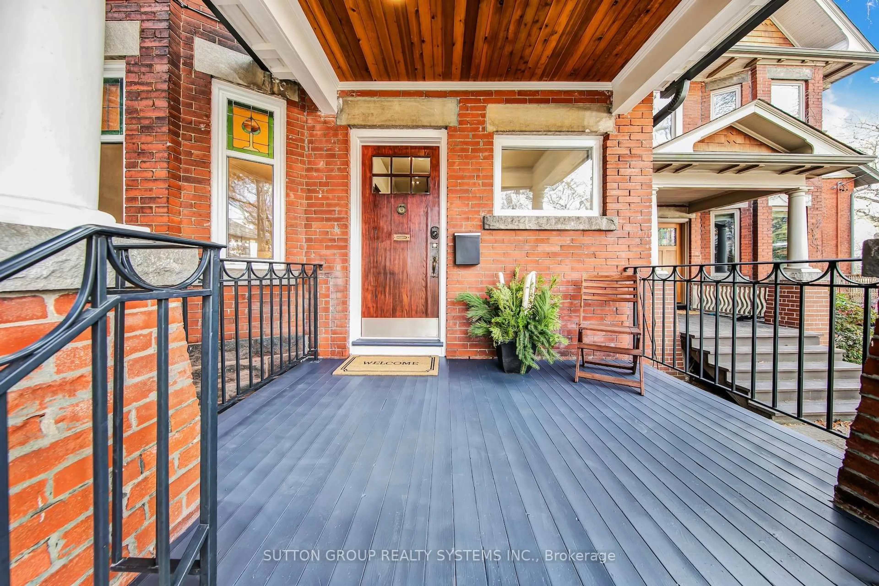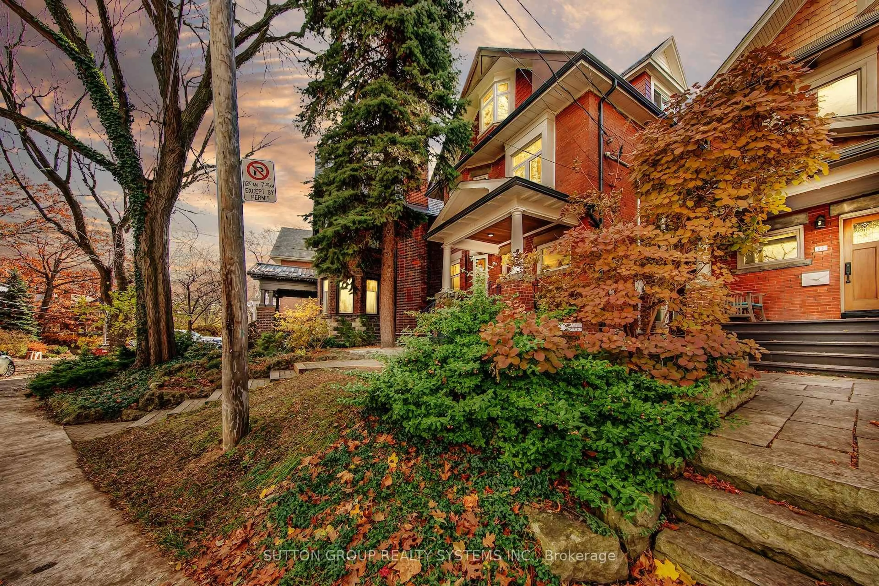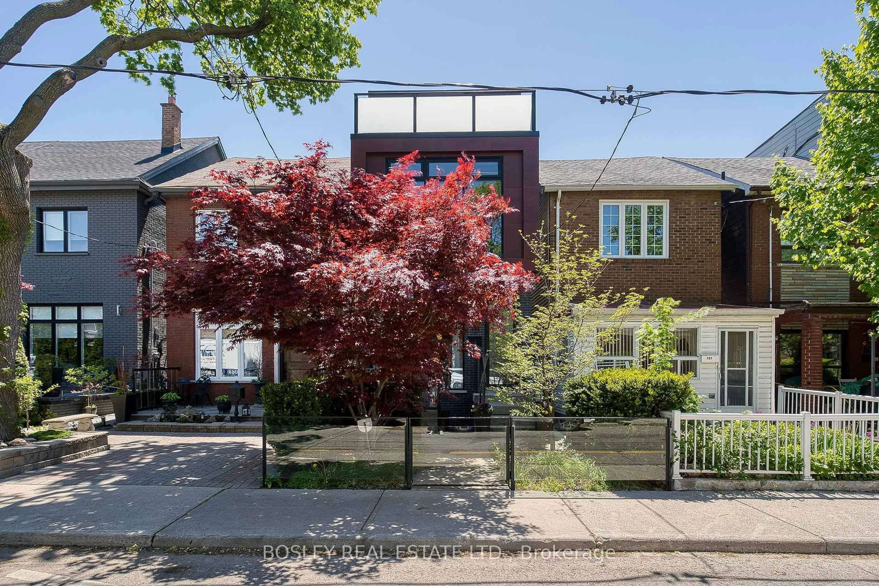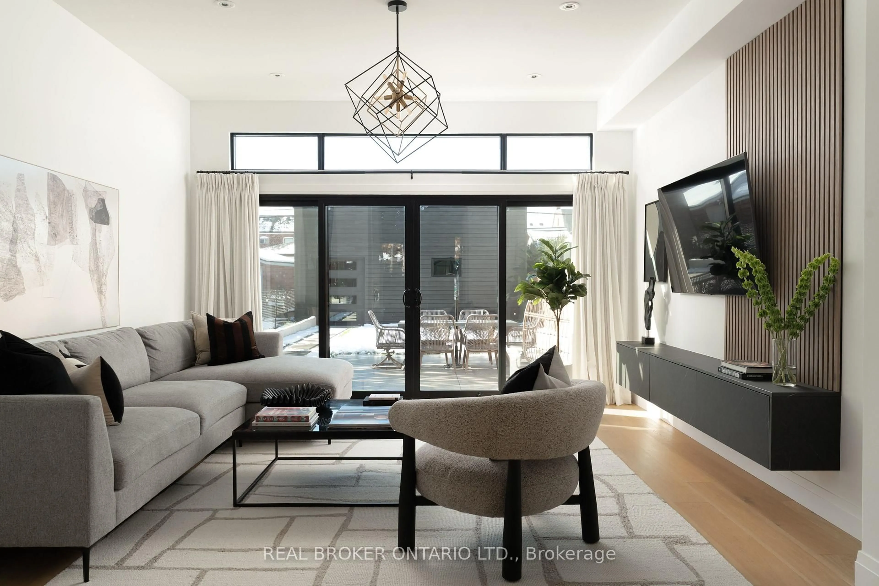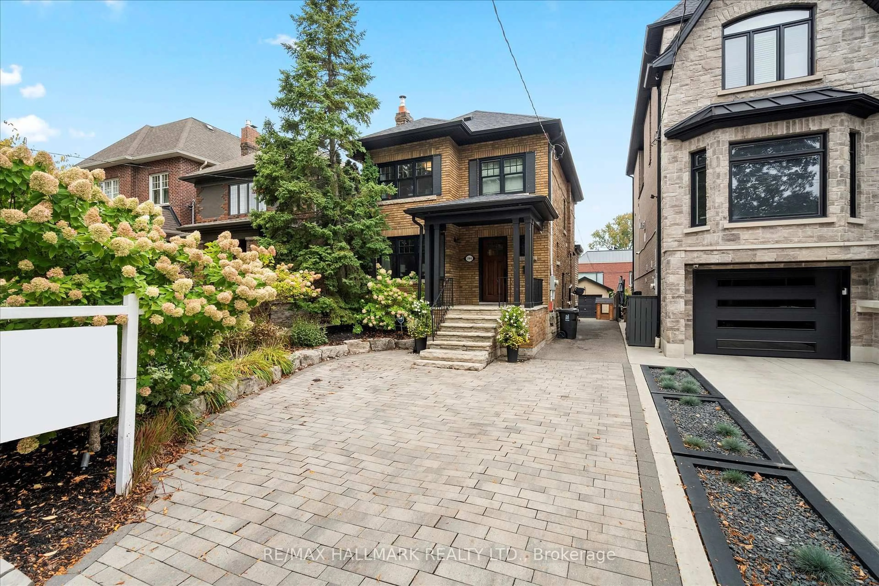13 Evelyn Cres, Toronto, Ontario M6P 3C8
Contact us about this property
Highlights
Estimated valueThis is the price Wahi expects this property to sell for.
The calculation is powered by our Instant Home Value Estimate, which uses current market and property price trends to estimate your home’s value with a 90% accuracy rate.Not available
Price/Sqft$1,025/sqft
Monthly cost
Open Calculator
Description
Welcome to this exceptional, charm-filled residence in the heart of High Park North. This Bright & elegant 1920's 3-storey detached brick home preserves its original architectural features, including original stained-glass windows, restored ceiling plaster casts & custom-made Douglas Fir post & beam features, among others. Full of character, this 4+1Bed & 5 Full Baths sits on one of the most desirable streets. Steps from top-rated schools: St. Cecilia's Catholic Elem. School, Runnymede P.S., Ursula Franklin Academy, and Humberside C.I.. Enjoy easy access to Bloor W. Village, High Park, Junction, shops, cafés, restaurants, transit & more. Offering remarkable versatility, this home can serve as a spacious single-family or a multi-generational property. The fully finished basement-featuring a separate entrance, 7Ft ceilings, full kitchen, spa-like bathroom, and large living space - provides an excellent investment opportunity. Main Floor: Soaring 9.5Ft ceilings, a gracious foyer, elegant French doors, stained-glass windows, original wood trim & a pocket door between living/dining rooms. The renovated white kitchen offers ample storage & a bright breakfast nook. A modern 3-piece bath & a sun-filled solarium/mudroom opens to the picturesque backyard. Second Floor: A spacious family room with its own kitchen flows into a four-season solarium-currently used as a bedroom-with fully insulated brick to brick Loewen Heat Smart windows overlooking backyard. A 2nd bedroom with stained-glass details & a private den/home office, plus 2 full baths complete this highly functional level. Hardwood floors throughout add to the home's inviting character. Third Floor: 2 big bedrooms with exposed wood beams & a gorgeous renovated skylit bathroom. One bedroom walks out to a private 11x14Ft terrace-an ideal unwinding retreat. Backyard Escape: A This "Muskoka" feel, serene, tree-lined oasis with year-round evergreens; new deck, Owen Sound flagstone patio & lounging areas. A total Must See!
Property Details
Interior
Features
Main Floor
Dining
4.55 x 3.0Large Window / Parquet Floor / French Doors
Foyer
3.0 x 2.71Large Window / Parquet Floor / Pot Lights
Kitchen
4.22 x 3.0Breakfast Area / Ceramic Floor / Modern Kitchen
Sunroom
2.25 x 2.0Sliding Doors / Laminate / O/Looks Backyard
Exterior
Features
Property History
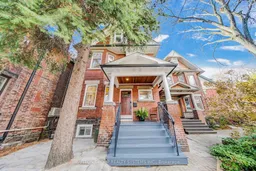 50
50
