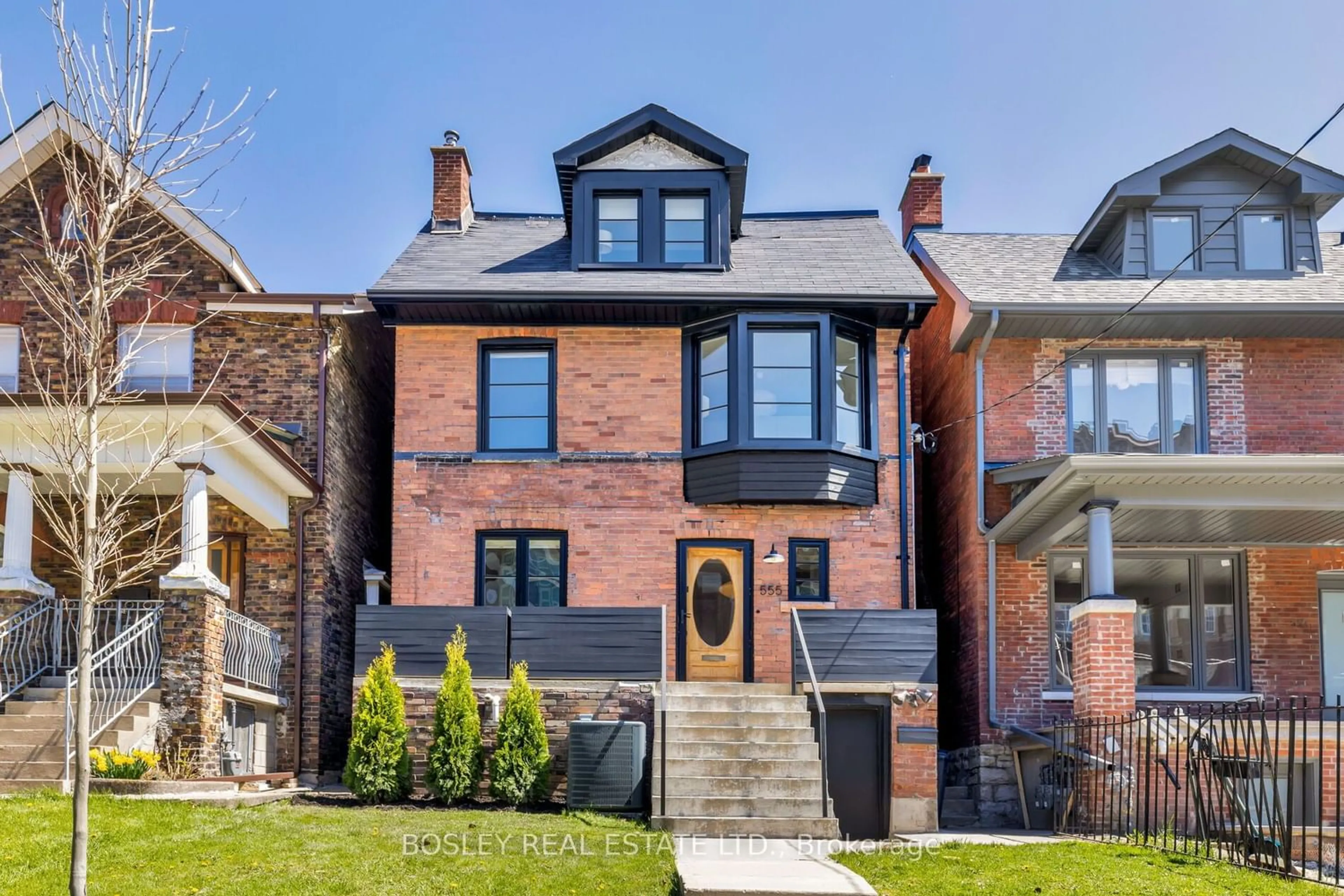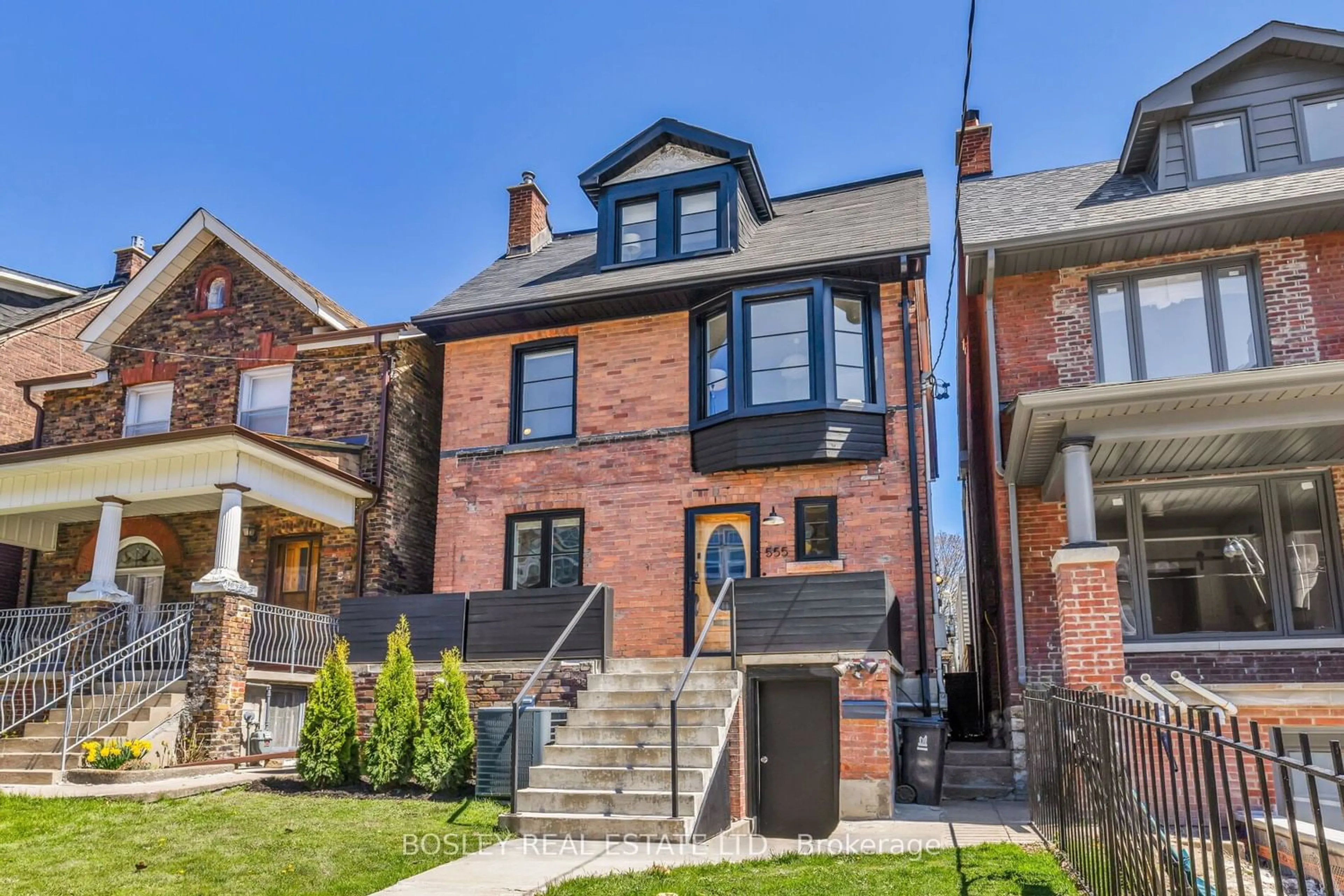555 Shaw St, Toronto, Ontario M6G 3L5
Contact us about this property
Highlights
Estimated ValueThis is the price Wahi expects this property to sell for.
The calculation is powered by our Instant Home Value Estimate, which uses current market and property price trends to estimate your home’s value with a 90% accuracy rate.$1,839,000*
Price/Sqft$1,231/sqft
Days On Market12 days
Est. Mortgage$11,746/mth
Tax Amount (2024)$7,282/yr
Description
Welcome to 555 Shaw St. situated in the heart of vibrant Little Italy. This grand 5 bdrm (all with closets), 3 bath, solid brick Edwardian property sits on a rare & expansive 25' wide lot w/3 car parking that is perfect for any sized family. A sprawling backyard oasis is ideal for leisurely afternoons & alfresco gatherings, w/ample space for children to play & barbecue enthusiasts to indulge. This homes scale & number of rooms allows for many uses including a home office or gym. A blend of original restoration & contemporary renovation including new sizeable windows & glass doors allows for an abundance of warm natural light to permeate all living spaces throughout the day. Eating in the dining room beside the chefs kitchen while looking out onto the verdant garden is a dream for all. The lower suite with its own entrance can generate income, be a nanny suite or can easily be added back to the main living space. Although quiet, the location is very walkable to the abundant retail shops, grocery stores, cafes & restaurants of Bloor, Harbord, College & trendy Dundas & Ossington. Great schools, beautiful parks & quick access to TTC all make this the perfect place to call home. Experience urban living at its finest!
Property Details
Interior
Features
Main Floor
Living
3.03 x 5.08Hardwood Floor / West View / Large Window
Dining
3.31 x 4.52Hardwood Floor / W/O To Garden / Sliding Doors
Kitchen
2.73 x 4.53Hardwood Floor / Marble Counter / Stainless Steel Appl
Foyer
2.21 x 5.08Hardwood Floor / Double Closet / West View
Exterior
Features
Parking
Garage spaces -
Garage type -
Other parking spaces 3
Total parking spaces 3
Property History
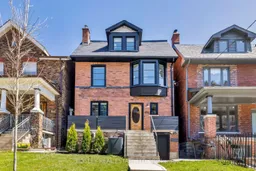 40
40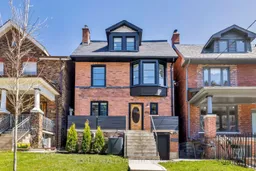 39
39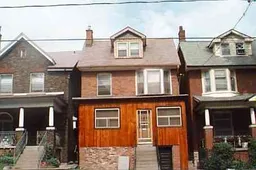 1
1Get an average of $10K cashback when you buy your home with Wahi MyBuy

Our top-notch virtual service means you get cash back into your pocket after close.
- Remote REALTOR®, support through the process
- A Tour Assistant will show you properties
- Our pricing desk recommends an offer price to win the bid without overpaying
