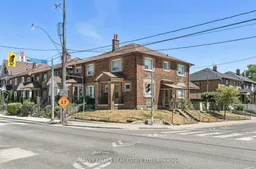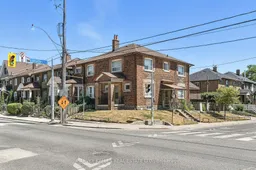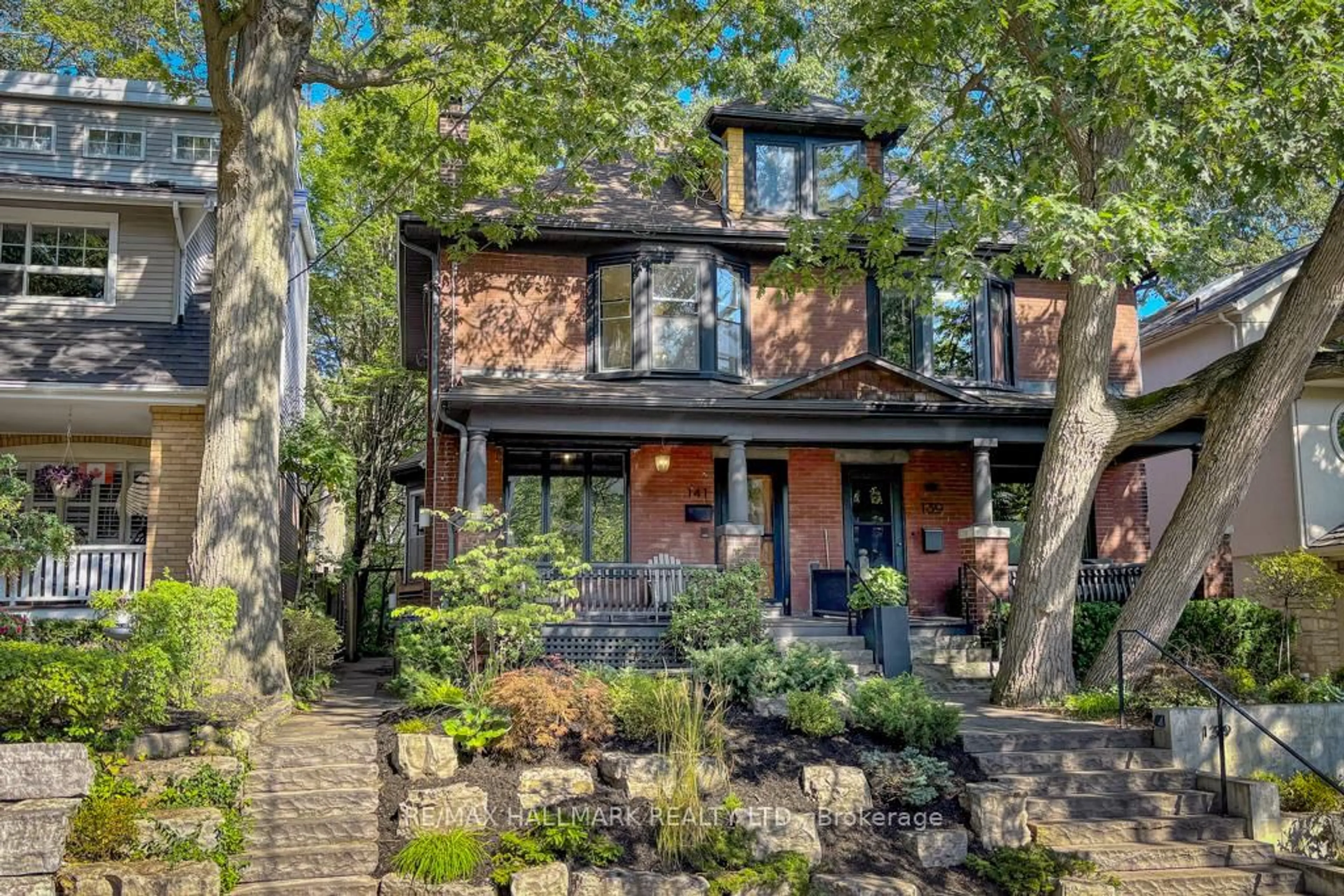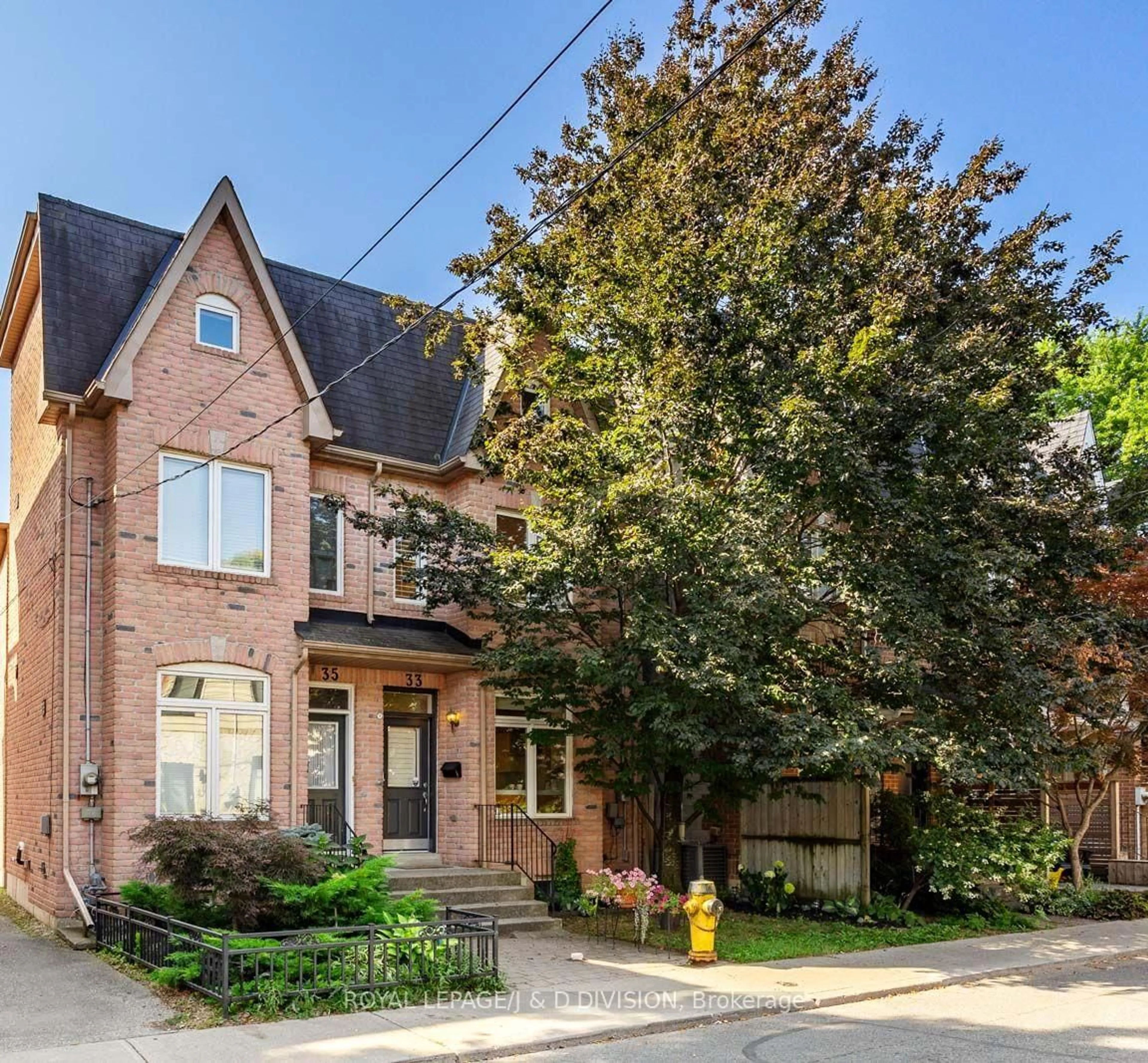If only every great opportunity came with some sort of a sign...Hold on! Here, there are two: "Dewson" & "Ossington"! The first time offered in over 60 years, this centre hall 3 bedroom 2-storey corner lot with a front door on Dewson and private drive leading to detached garage is the perfect property and location for your renovation. It is very rare that a property downtown has such W-I-D-E room sizes and so many windows on three sides of the home that truly anything is possible here. Located in close proximity to some of the best schools in downtown along with Bloor to the North and Little Italy, Trinity-Bellwoods and the Ossington Strip to the South. Are you a builder? Corner lots like this are given more permissions from the committee. Also, a perfect property for multi unit (CMHC MLI select program). There are 3 main floor entrance doors plus a separate entrance to the basement already! See attached multi-unit report which states that a third floor and 3,825SF total are allowable "as-of-right" (think four 950SF 2-bedroom units)! Also would be easy to renovate to your perfect single family home. Perhaps add a Garden Suite!? Possibilities are endless but properties like this are rare and do not become available often. This is your time to shine! Floor plans attached. Carson Dunlop inspection attached.
Inclusions: All chattels currently remaining in property in "as-is, where-is" condition.








