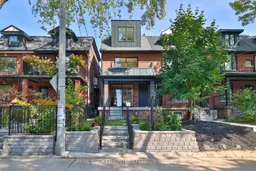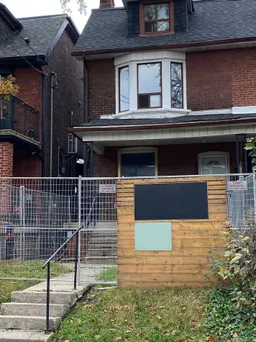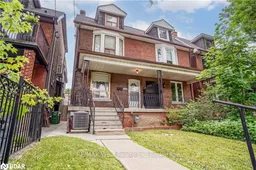High ceilings, sun-filled interiors, and an air of sophistication define this fully renovated semi-detached residence in the heart of Little Italy. Every element has been carefully curated, with luxury finishings, meticulous attention to detail, and a seamless flow that elevates modern city living. At the heart of the home, a chefs kitchen combines refined design with practical elegance, while each bedroom is generously sized and appointed with its own ensuite for comfort and privacy. The primary suite crowns the upper level, featuring a spacious walk-in closet, a private balcony with sweeping views of the city and treetops, and a spa-inspired bathroom finished to the highest standard of luxury. Light streams through the interiors, enhancing the warm yet contemporary atmosphere. At the rear, a laneway house adds remarkable versatility, ideal for hosting guests, accommodating extended family, creating a private studio, or generating income. A private garage completes the property, a rare convenience in this coveted downtown location. Here, the best of Toronto unfolds at your doorstep, from acclaimed restaurants and boutique shops to vibrant parks and seamless transit. This home embodies the essence of luxury living in one of the city's most desirable neighbourhoods.






