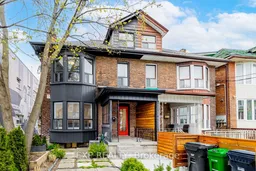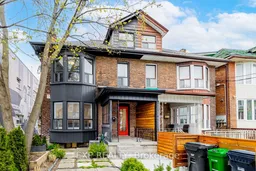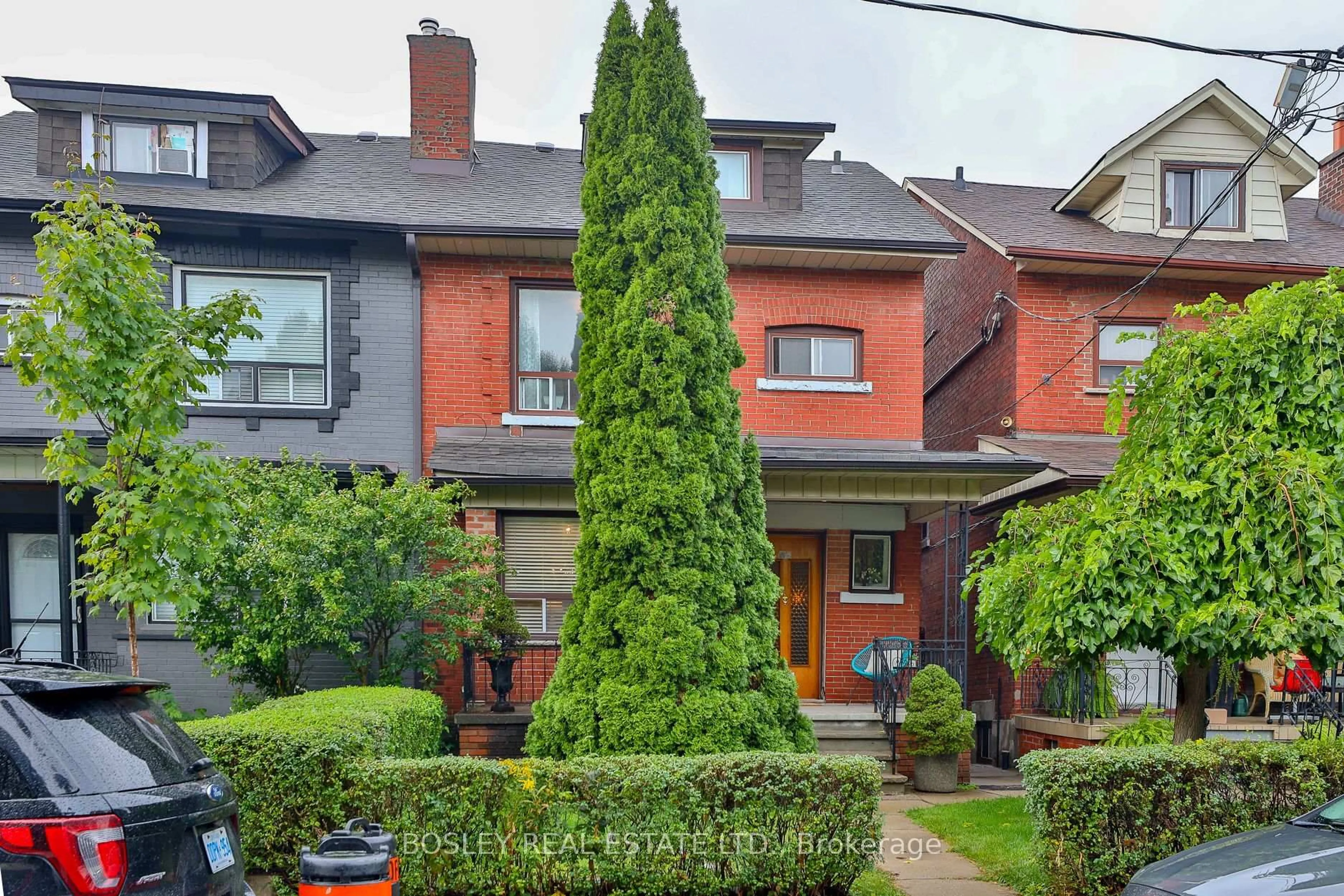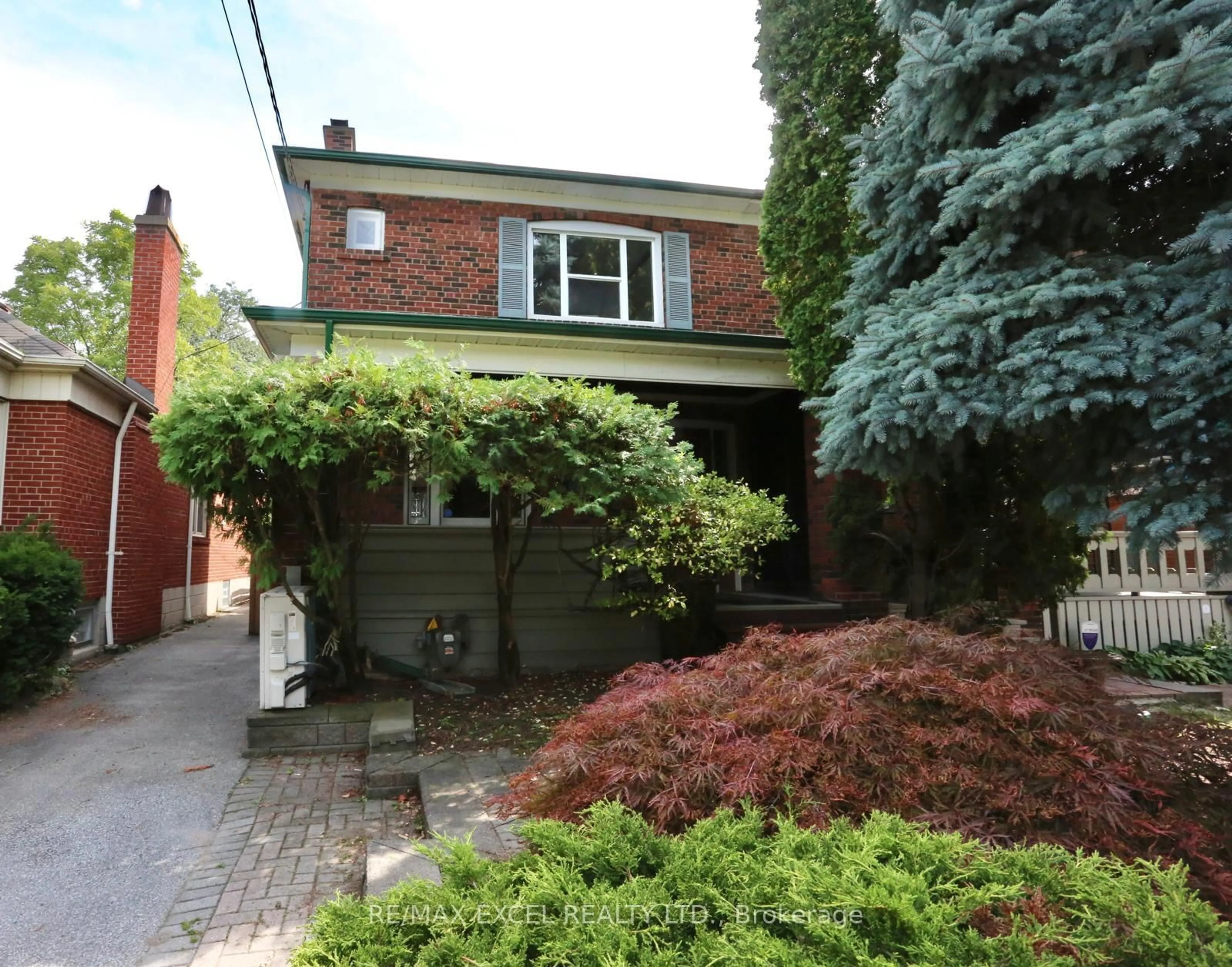Extra Wide, Beautifully Renovated, Semi-Detached Home. No detail left out and impeccable from top-to-bottom! Located in the heart of Little Italy, you will fall in love with the craftsmanship & blending of classic & contemporary elements. A very large home featuring well appointed rooms: foyer, bright living room with gas fireplace, dining room, separate kitchen, mudroom, 5 beds & 3 baths on the top 3 levels, heated floors in 2nd floor baths, walk out to a 2 car garage off a laneway. Steps away from College St, Shops, Restaurants and Parks, absolute walkability. Meticulous front and back yard, includes a new deck to enjoy the Spring and Summer weather! 2 Hydro Meters, Up and Downstairs Electrical Panels. Separate Entrance to Bright & Open Concept New Basement with own Kitchen, Laundry, Bedroom, Bathroom and Office. Could qualify for a Laneway House - Ask Listing Agent for Details.
Inclusions: See Feature Sheet for complete list of Renovations, New Roof, New Wiring, Updated Mechanicals, Separate Meter and Panel for Basement. Building Permits Available upon Request.








