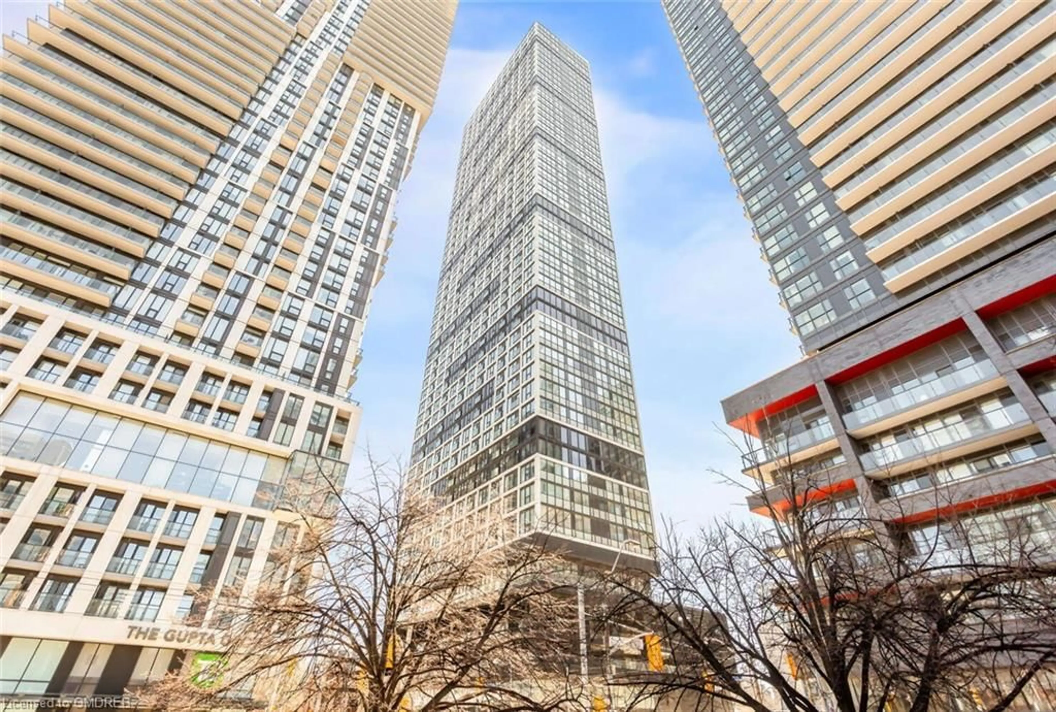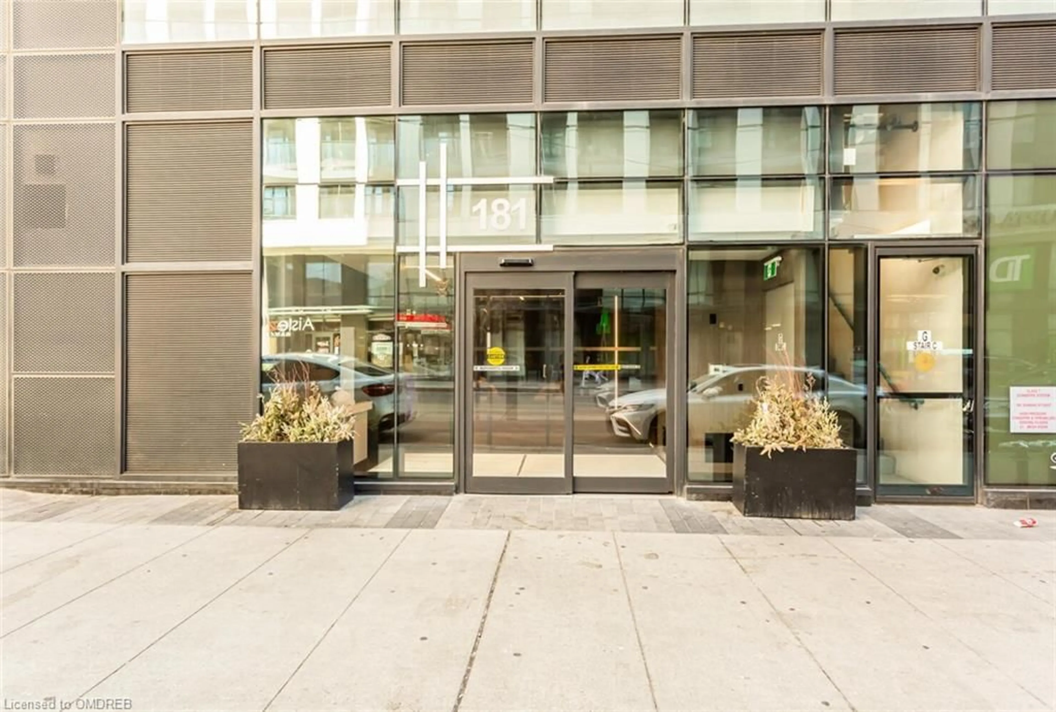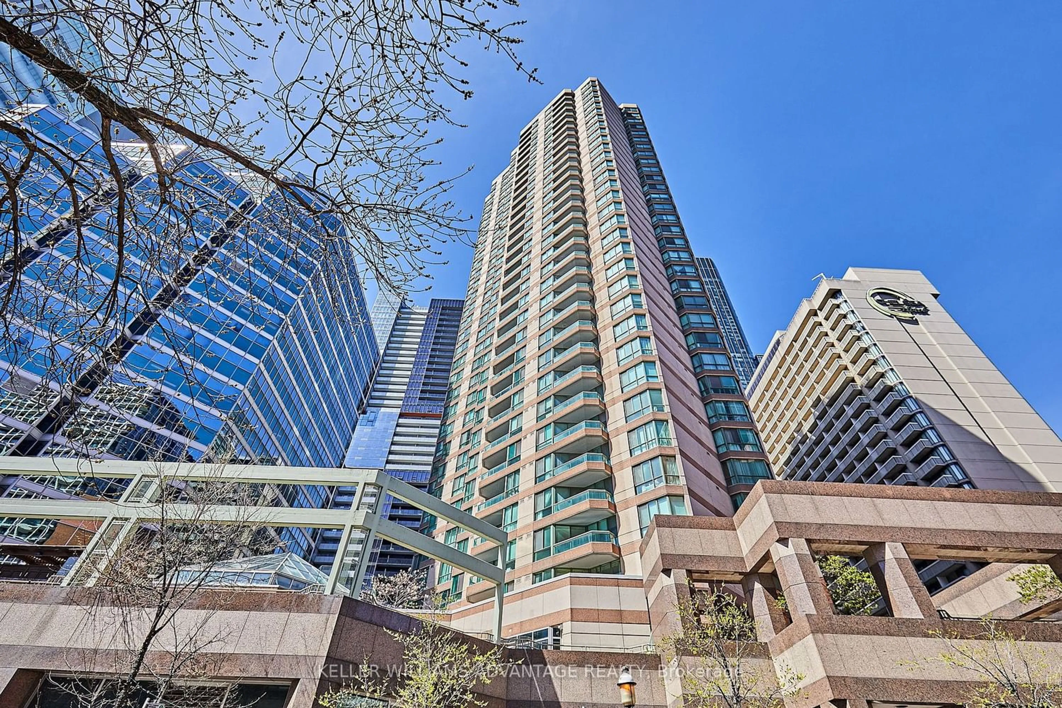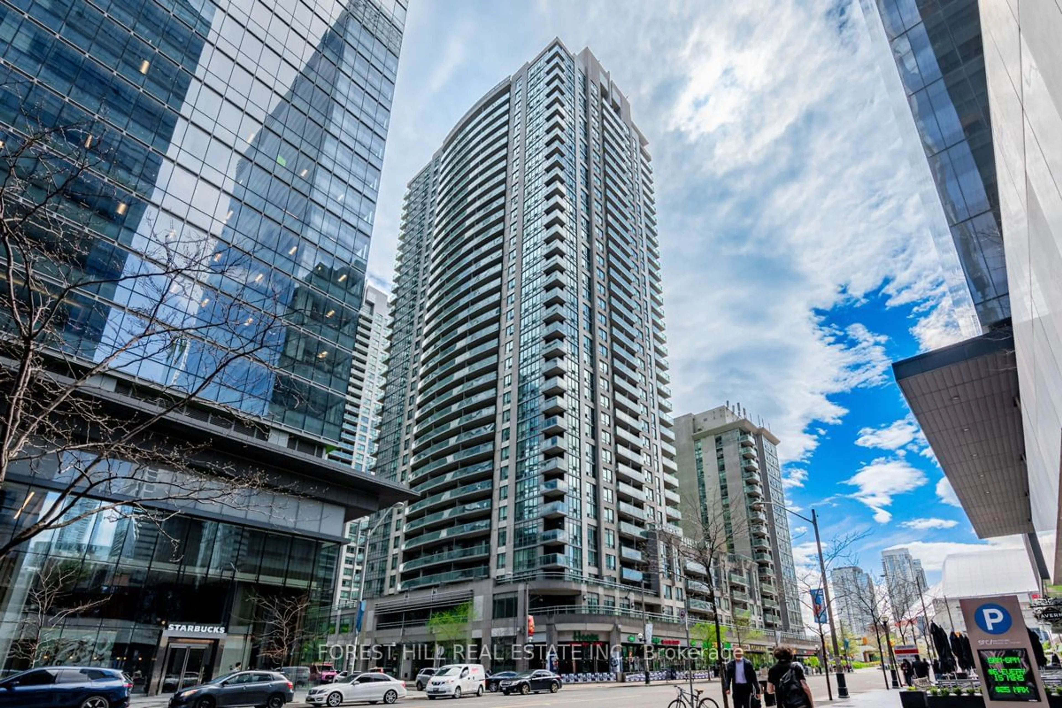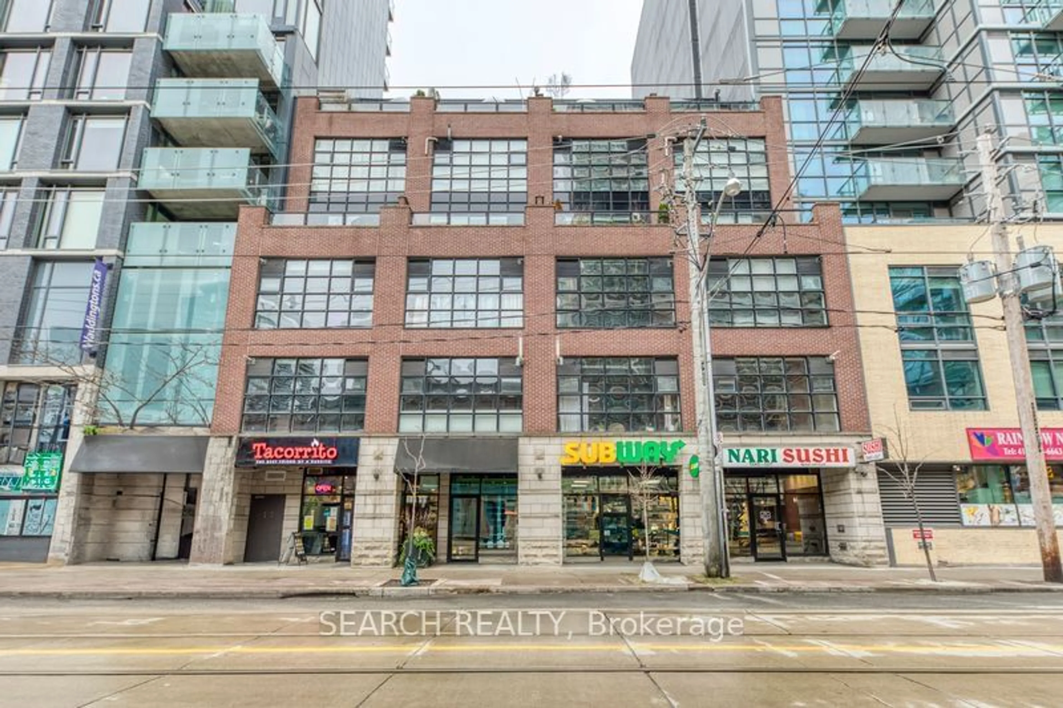181 Dundas St #709, Toronto, Ontario M5G 1C7
Contact us about this property
Highlights
Estimated ValueThis is the price Wahi expects this property to sell for.
The calculation is powered by our Instant Home Value Estimate, which uses current market and property price trends to estimate your home’s value with a 90% accuracy rate.$657,000*
Price/Sqft$1,122/sqft
Days On Market18 days
Est. Mortgage$2,749/mth
Maintenance fees$394/mth
Tax Amount (2023)$2,312/yr
Description
Excellent opportunity to live in or invest! This stunning 1+1 bed, condo with steps away from Toronto Metropolitan University & George Brown College offers a perfect blend of contemporary & refined style of modern living. The open concept showcases a modern kitchen unified with dining & living area with stunning laminate flooring, quartz counters, stylish backsplash, & stainless-steel appliances creating an inviting atmosphere for cooking & entertaining. In-suite laundry further enhances the property’s appeal, combining functionality with modern living comfort. Additionally, is the private storage locker, which provides extra space for a clutter-free living environment and secure storage for personal belongings. This unit is in a full-Service Building with exceptional amenities such as the Gym room, Yoga Room, Library, Meeting Room, Outdoor Terrace, Guest Suites, Bike Storage, Entertainment room, Cozy lounge, Work/Study/Media Center & 24 HR Concierge. With TTC easy transit at Door, experience the premium downtown living with easy access to all that the vibrant Toronto has to offer: Dundas Square, Eaton Center, Entertainment & Financial District. Don't miss out on the opportunity to make this exquisite property your own!
Property Details
Interior
Features
Main Floor
Bedroom
2.49 x 2.51Laminate
Bedroom
2.87 x 3.99bay window / laminate
Kitchen
3.00 x 4.27Laminate
Living Room
2.95 x 3.43bay window / laminate
Exterior
Features
Condo Details
Amenities
Concierge, Elevator(s), Fitness Center, Game Room, Guest Suites, Media Room
Inclusions
Property History
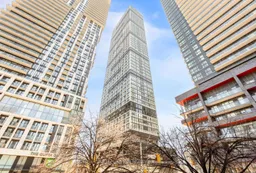 39
39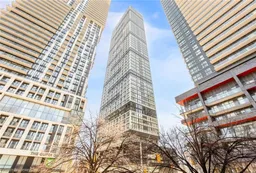 40
40Get an average of $10K cashback when you buy your home with Wahi MyBuy

Our top-notch virtual service means you get cash back into your pocket after close.
- Remote REALTOR®, support through the process
- A Tour Assistant will show you properties
- Our pricing desk recommends an offer price to win the bid without overpaying
