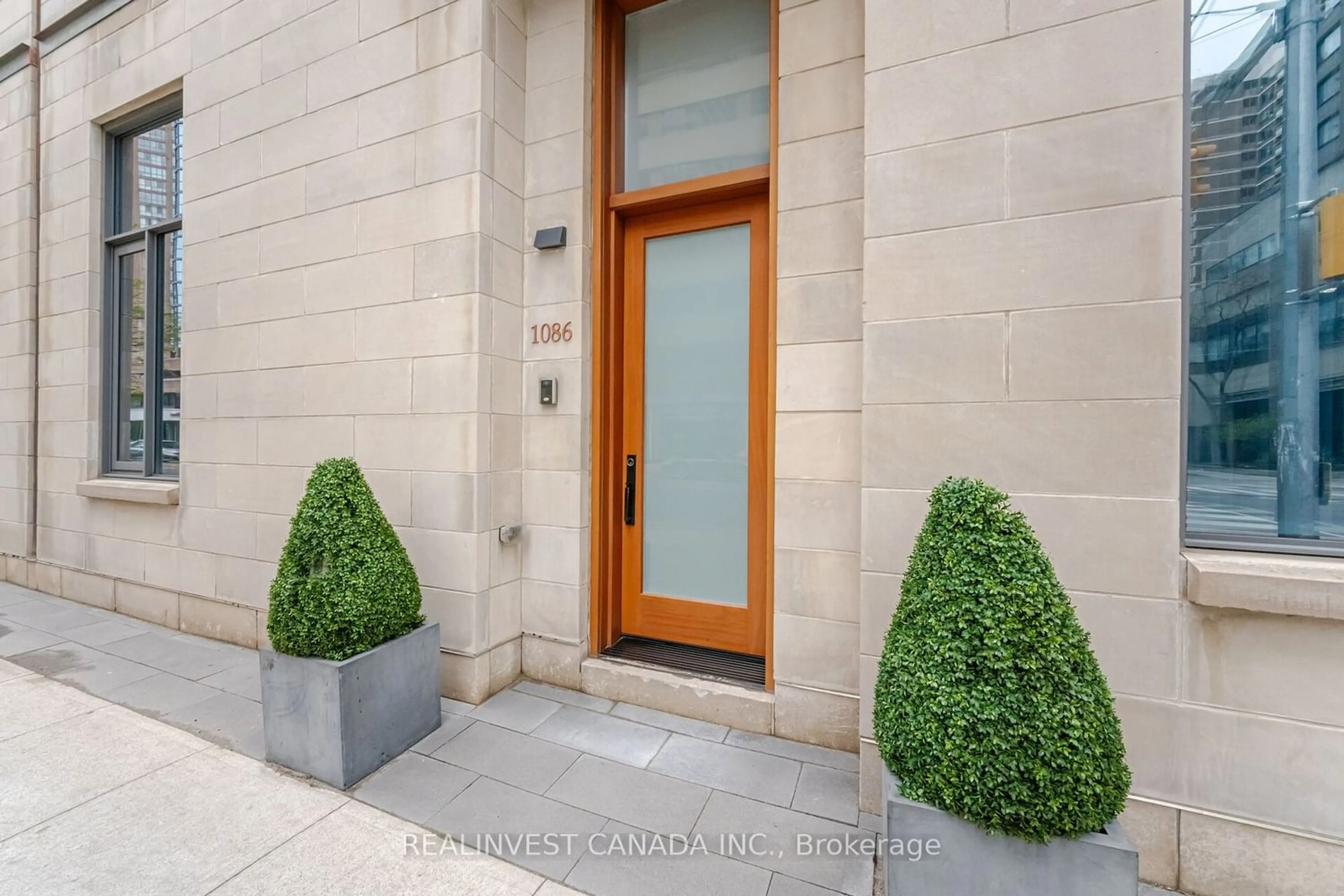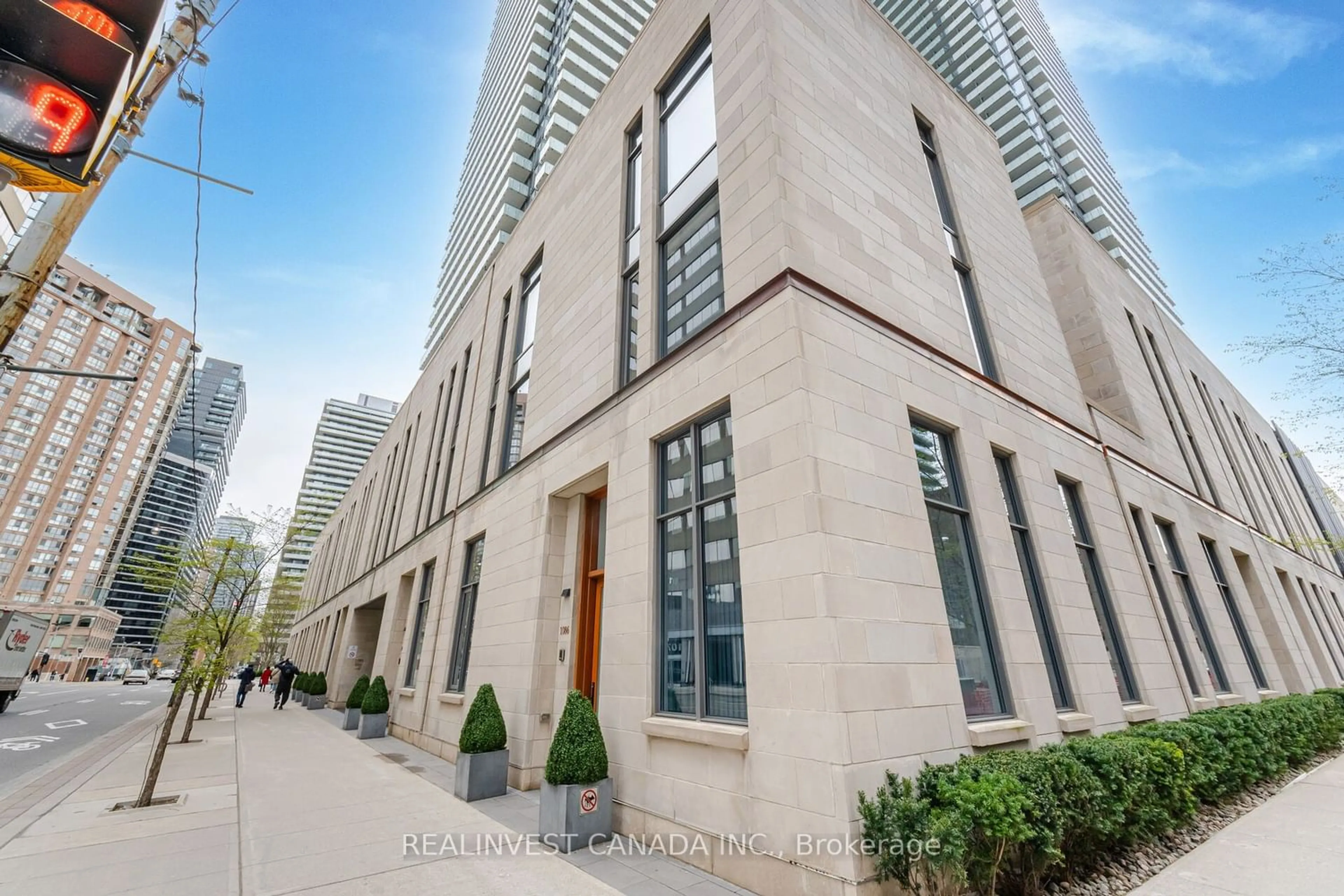1086 Bay St #16, Toronto, Ontario M5S 0A3
Contact us about this property
Highlights
Estimated ValueThis is the price Wahi expects this property to sell for.
The calculation is powered by our Instant Home Value Estimate, which uses current market and property price trends to estimate your home’s value with a 90% accuracy rate.$4,066,000*
Price/Sqft$840/sqft
Days On Market16 days
Est. Mortgage$11,252/mth
Maintenance fees$1249/mth
Tax Amount (2023)$19,035/yr
Description
Downtown modern luxury in this Manhattan-style townhome of approximately 3,118 sq.ft. The best of Toronto and the world is at your feet - the shops, restaurants and nightlife of Bloor St and Yorkville are a block away, the Bay Street Financial District is down the street, University of Toronto is next door, Queen's Park and the main hospital district of Canada is just a short walk, and some of the best museums in Canada are around the corner. This is central. Take your private elevator up to your rooftop terrace and unwind while taking in the city views, offering a peaceful retreat from the hustle and bustle of below. The home features 7.5" hardwood floors, 10' ceilings on the main floor and 9' ceilings above, creating spaciousness and grandeur throughout. The opulent Master ensuite bathroom invites relaxation with its frameless shower and indulgent soaker tub. The custom-designed kitchen is a chef's dream, featuring a spacious island perfect for entertaining guests and an informal dining area for family and friends. This townhouse has all the benefits of a condominium (24 Hour concierge, security, services, maintenance and amenities), but maintains the independence of a house with its own private entrance and a total of 2 underground parking ( a secure garage and a 2nd parking space). Security, style, technology and location come together to create a great downtown Toronto home.
Property Details
Interior
Features
Ground Floor
Breakfast
2.61 x 2.49Hardwood Floor
Living
6.69 x 3.56Combined W/Dining / Hardwood Floor
Dining
0.00 x 0.00Combined W/Living / Hardwood Floor
Kitchen
3.61 x 3.37Hardwood Floor / Centre Island
Exterior
Features
Parking
Garage spaces 1
Garage type Underground
Other parking spaces 1
Total parking spaces 2
Condo Details
Amenities
Bbqs Allowed, Concierge, Gym, Party/Meeting Room, Sauna
Inclusions
Property History
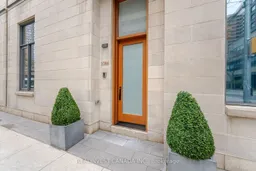 33
33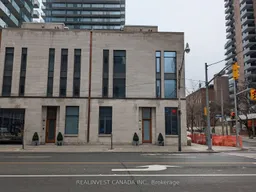 31
31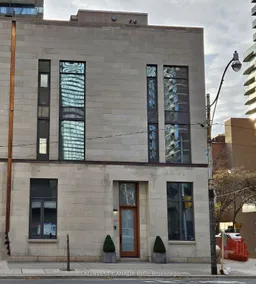 30
30Get an average of $10K cashback when you buy your home with Wahi MyBuy

Our top-notch virtual service means you get cash back into your pocket after close.
- Remote REALTOR®, support through the process
- A Tour Assistant will show you properties
- Our pricing desk recommends an offer price to win the bid without overpaying
