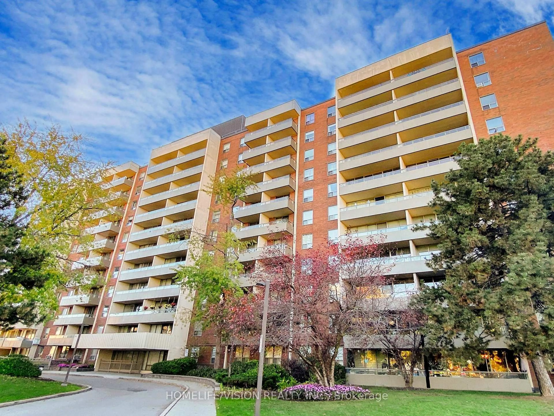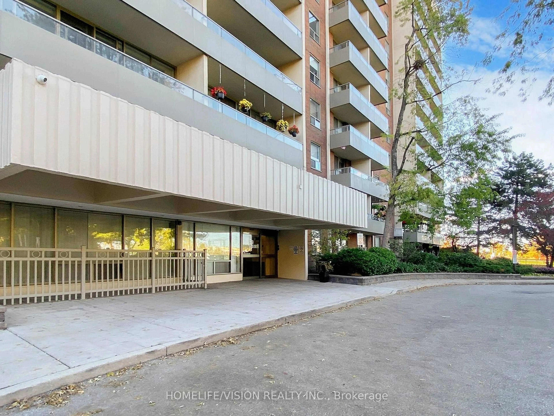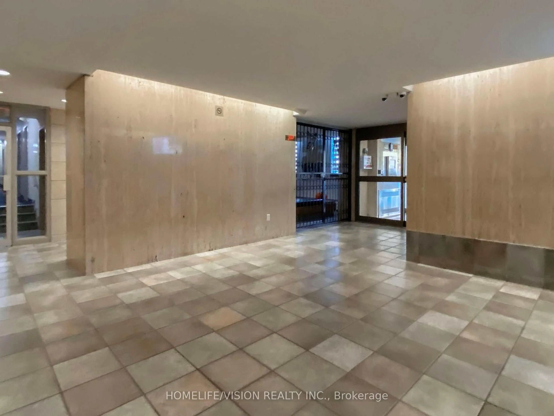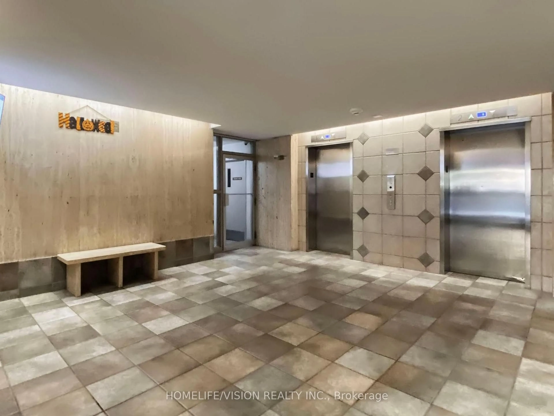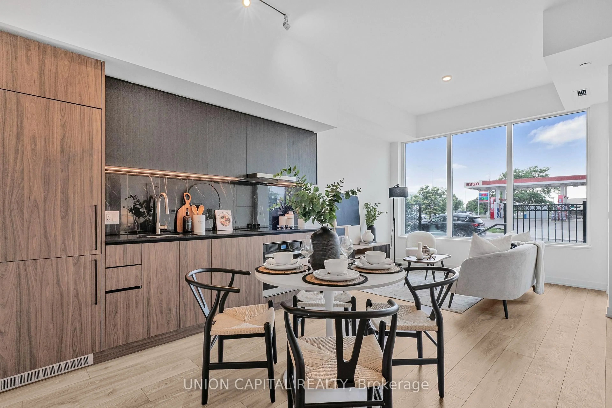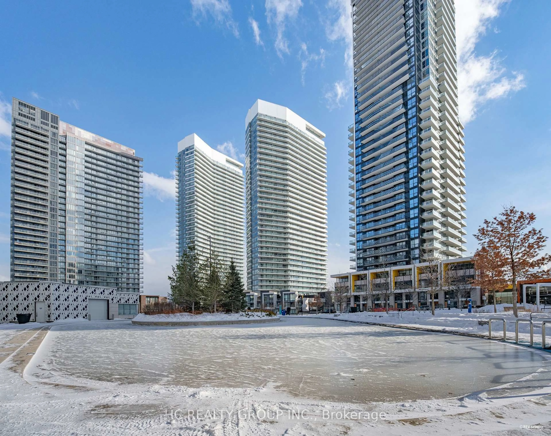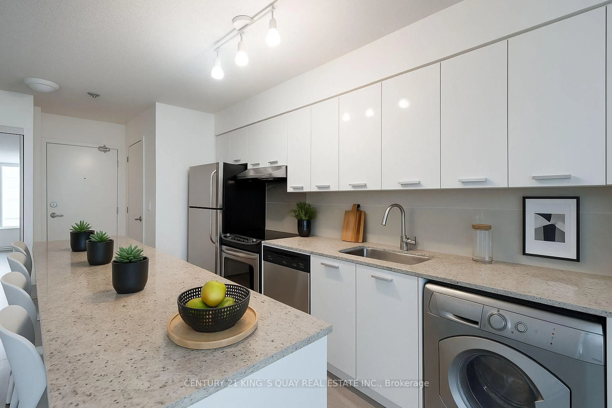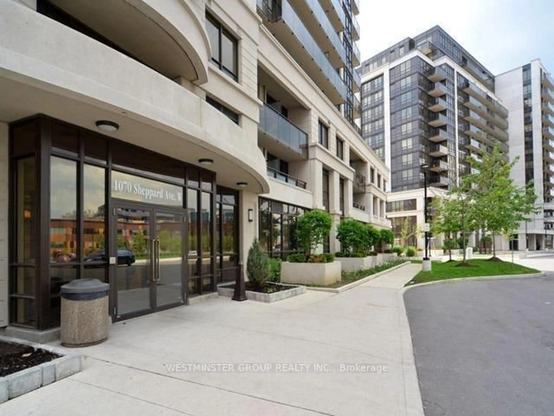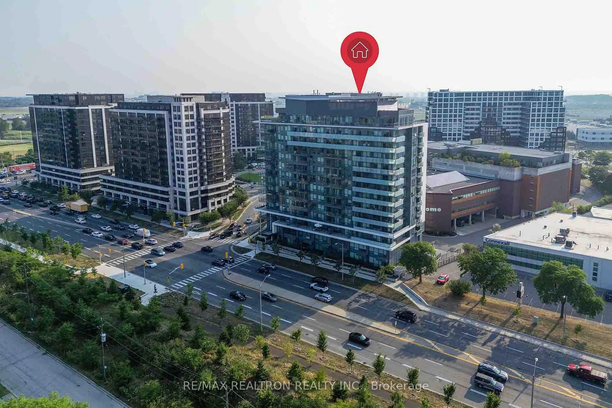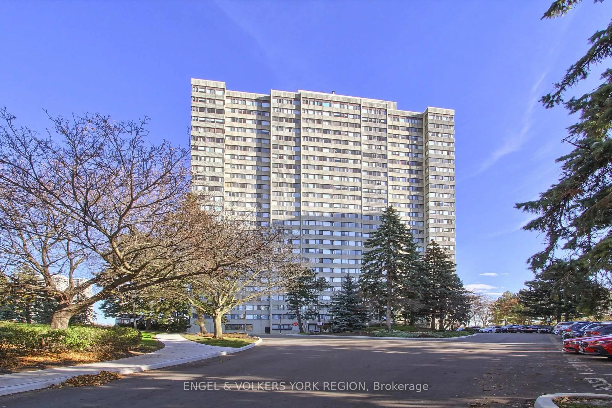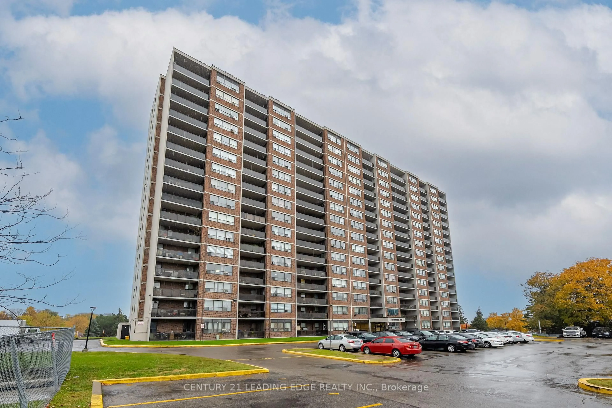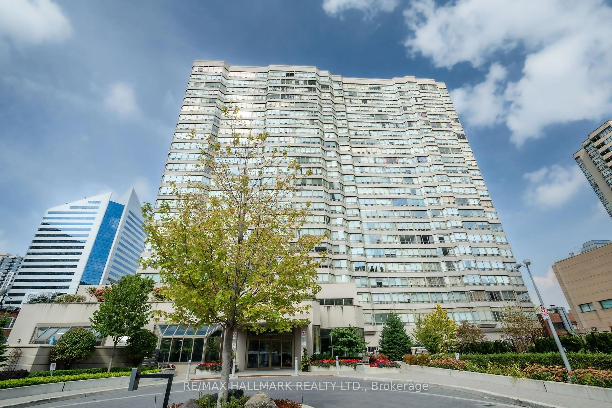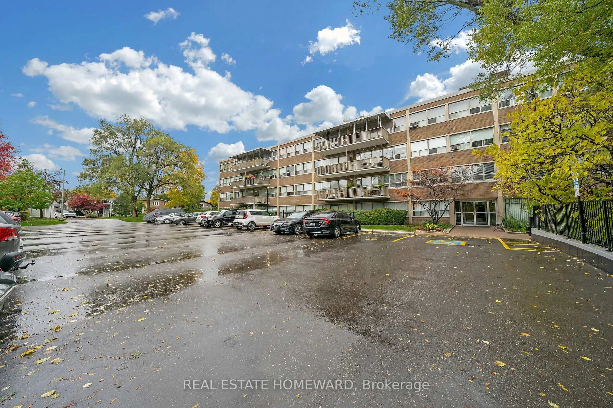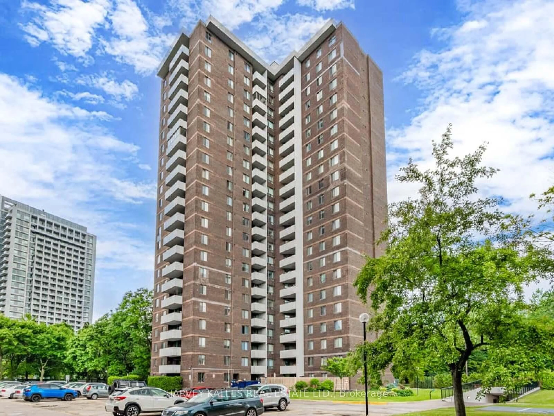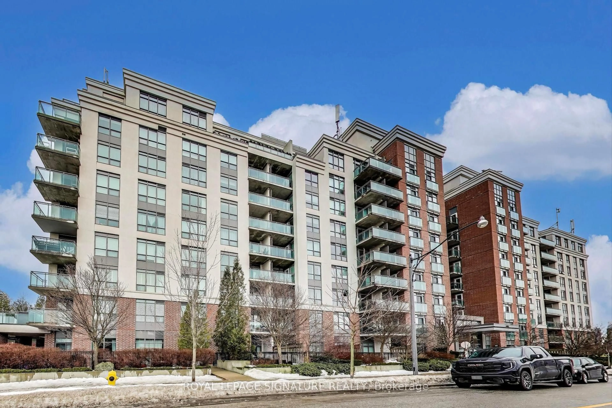9 Four Winds Dr #713, Toronto, Ontario M3J 2T1
Contact us about this property
Highlights
Estimated valueThis is the price Wahi expects this property to sell for.
The calculation is powered by our Instant Home Value Estimate, which uses current market and property price trends to estimate your home’s value with a 90% accuracy rate.Not available
Price/Sqft$528/sqft
Monthly cost
Open Calculator
Description
Beautifully Renovated, Spacious, West-Facing 2-Bedroom Suite, with Full-Width Balcony, in Pet-Friendly Building Located South of York University Main Campus; Electrical Panel has Circuit Breakers; Generous Closet Space; Short Walk to Line 1's Finch West Subway Station; Other Transit Options include Finch West LRT (to Humber College); Maintenance Fee also includes Membership in nearby University City Recreation Centre, with Exercise Rooms, and More; Area Shopping includes Walmart Supercentre and No Frills on Keele, south of Finch; Child Care Centre located at UCRC; Nearby Fountainhead Park, on Sentinel Rd, with Tennis Club
Property Details
Interior
Features
Flat Floor
Living
5.36 x 3.1Sunken Room / Laminate / W/O To Balcony
Dining
3.53 x 3.0Combined W/Kitchen / Ceramic Floor / O/Looks Living
Kitchen
4.18 x 2.24Combined W/Dining / Ceramic Floor / Open Concept
Primary
4.3 x 3.3Double Closet / Laminate
Exterior
Features
Parking
Garage spaces 1
Garage type Underground
Other parking spaces 0
Total parking spaces 1
Condo Details
Amenities
Visitor Parking
Inclusions
Property History
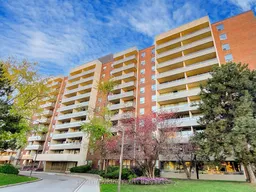 31
31
