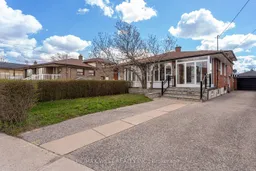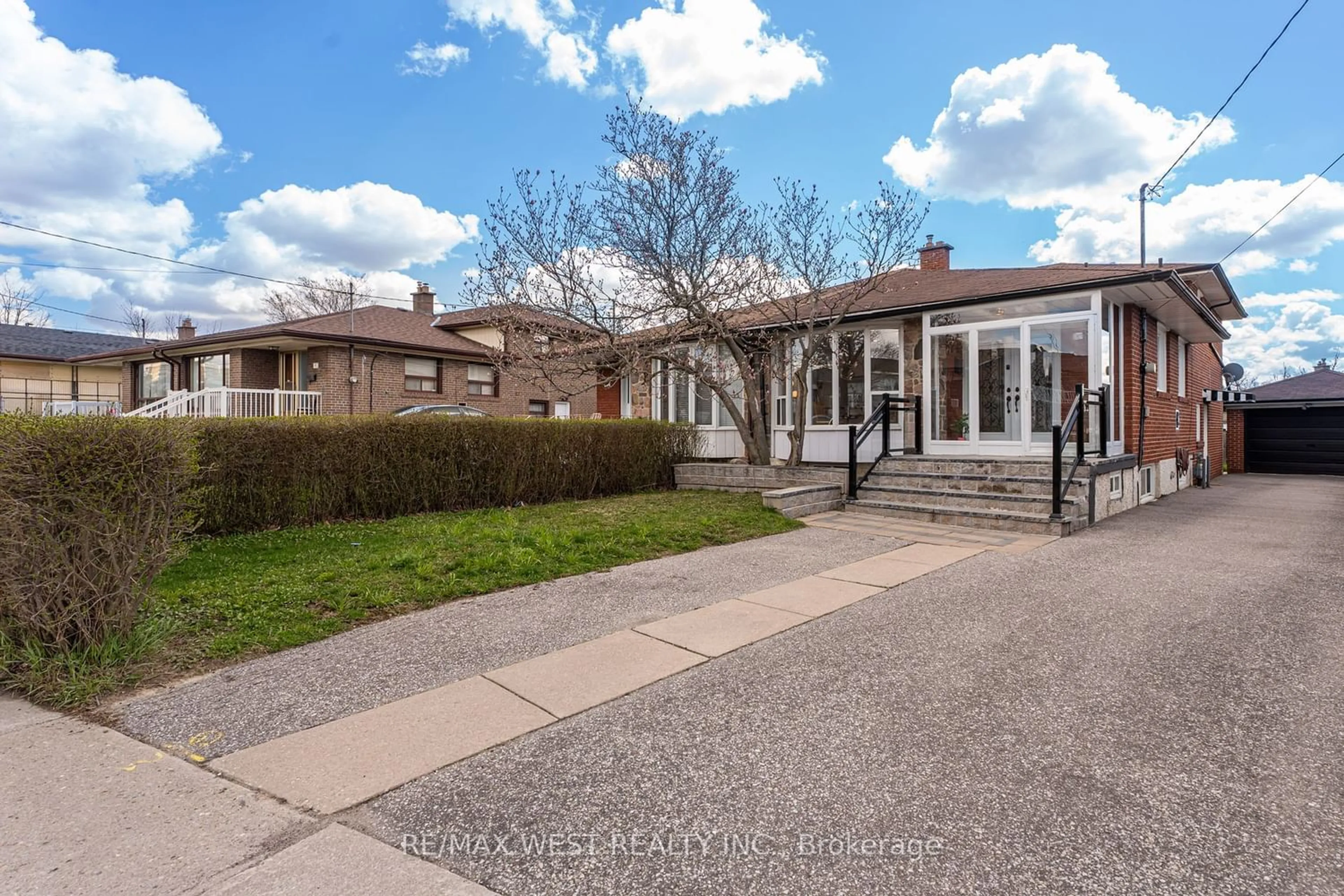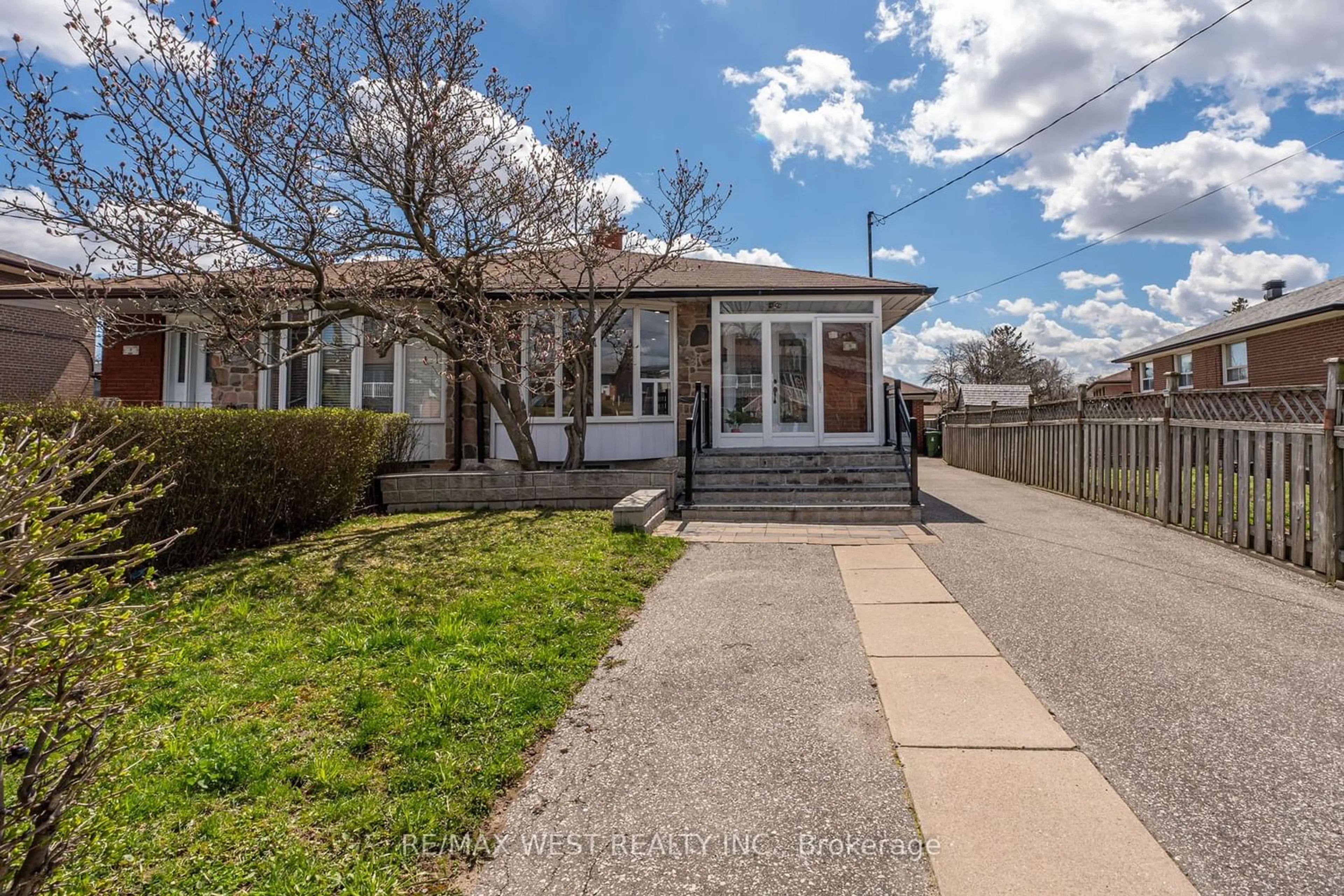5 Fallingdale Cres, Toronto, Ontario M3J 1C4
Contact us about this property
Highlights
Estimated ValueThis is the price Wahi expects this property to sell for.
The calculation is powered by our Instant Home Value Estimate, which uses current market and property price trends to estimate your home’s value with a 90% accuracy rate.$956,000*
Price/Sqft$717/sqft
Days On Market16 days
Est. Mortgage$5,278/mth
Tax Amount (2024)$3,391/yr
Description
Rare Find 5 Level BackSplit Spacious Home! Unique Set Up for 2 Families- Great Investment Opportunity to Own & Earn Cashflow or In-Law Suite!! Premium Pie-Shape Lot**A Glass Enclosed Porch Leading Into The Main Entrance Leads to A Magnificent Kitchen with Quartz Counter Top & Backsplash*Living Room with A Full Bow Window & On Upper Level Two Bedroom & 4 Pc European Style Bathroom*Laundry Rough-In on Main Level*Side Entrance Leads to Two Bedroom & Bath And Stairs Down to Open Concept Family Room With Wood Stove, Kitchen and additional Bedroom!! Carpet Free Home+Pot Lights & Crown Moulding throughout. Owned - High Efficiency Tankless Water Heater, Electro Air Hepa Cleaner, Nest Thermostat ** Upgraded Attic Insulation Makes This Home Most Comfortable & Energy Efficient! Large Backyard is Perfected with Detached Garage (Not Common in the Area)!! Extra Long Drive Way **A Super Location-Close to Everything- School, York University, Subway Line, TTC, Hospital, Walmart and Much More!! You'll Love This Home!
Property Details
Interior
Features
Lower Floor
Family
4.95 x 3.00Wood Stove / Ceramic Floor / Open Concept
Kitchen
6.12 x 3.00Ceramic Floor / Centre Island / B/I Appliances
Br
3.50 x 2.78Ceramic Floor / Window / Closet
Laundry
0.00 x 0.002 Pc Bath
Exterior
Features
Parking
Garage spaces 1
Garage type Detached
Other parking spaces 4
Total parking spaces 5
Property History
 40
40Get an average of $10K cashback when you buy your home with Wahi MyBuy

Our top-notch virtual service means you get cash back into your pocket after close.
- Remote REALTOR®, support through the process
- A Tour Assistant will show you properties
- Our pricing desk recommends an offer price to win the bid without overpaying



