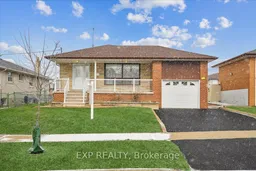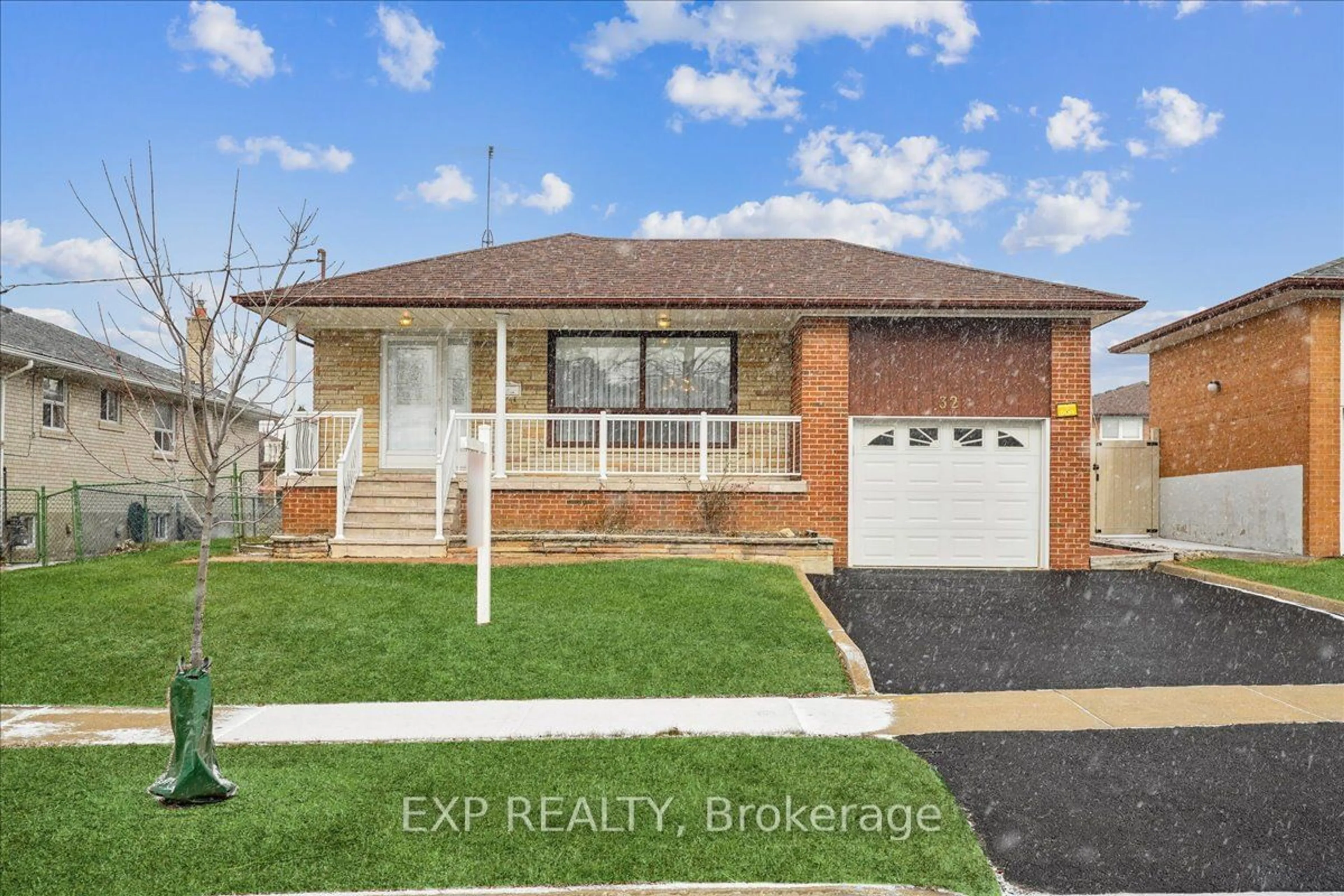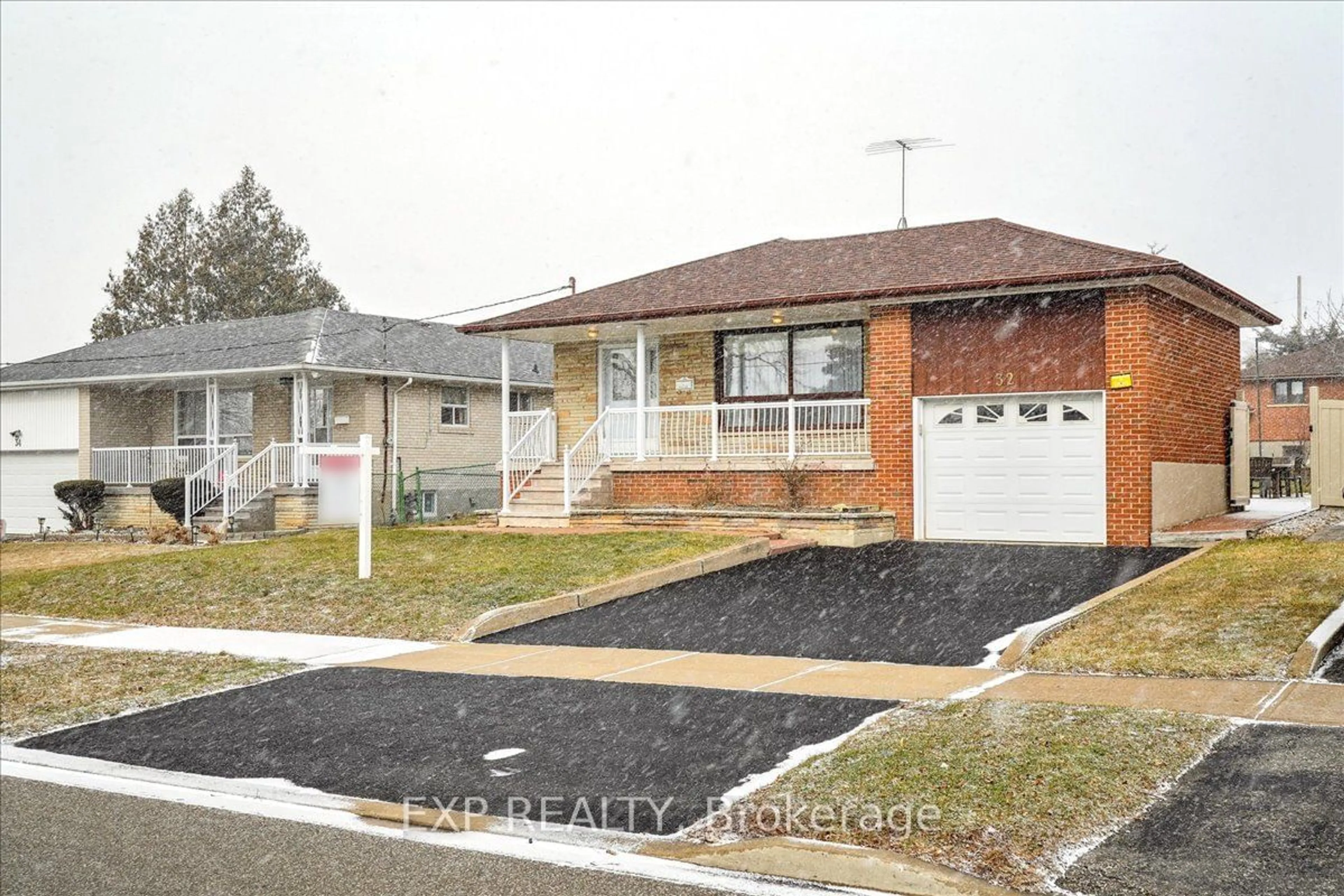32 Killamarsh Dr, Toronto, Ontario M3J 1J3
Contact us about this property
Highlights
Estimated ValueThis is the price Wahi expects this property to sell for.
The calculation is powered by our Instant Home Value Estimate, which uses current market and property price trends to estimate your home’s value with a 90% accuracy rate.$1,005,000*
Price/Sqft$1,064/sqft
Days On Market70 days
Est. Mortgage$5,798/mth
Tax Amount (2024)$3,971/yr
Description
Lovingly maintained over the years, this charming bungalow presents a fantastic opportunity for renovation and modernization. Featuring three bedrooms and two full baths, it offers a spacious living environment with ceramic tiles and hardwood flooring on the main level, adding a touch of elegance to the space. The full basement boasts a finished area with one kitchen, a versatile rec room/bar, and a cantina, catering to diverse lifestyle needs.Notably, the property features a separate side entrance to basement and a convenient exit to side yard, enhancing privacy and accessibility. Situated on one of the largest lots in the area, measuring 55 feet wide by 110 feet deep, the property provides ample outdoor space for relaxation and entertainment. Conveniently located near all amenities, including schools, a university campus, public transportation, subway, shopping centers, and major highways, this home ensures both comfort and convenience for its residents.
Property Details
Interior
Features
Main Floor
Kitchen
5.63 x 2.66Eat-In Kitchen / Ceramic Floor / Ceramic Back Splash
Living
4.47 x 6.91Combined W/Dining / Ceramic Floor / Large Window
Dining
4.47 x 6.91Combined W/Living / Ceramic Floor
Bathroom
2.55 x 1.00Ceramic Floor / 4 Pc Bath
Exterior
Features
Parking
Garage spaces 1
Garage type Built-In
Other parking spaces 2
Total parking spaces 3
Property History
 32
32Get an average of $10K cashback when you buy your home with Wahi MyBuy

Our top-notch virtual service means you get cash back into your pocket after close.
- Remote REALTOR®, support through the process
- A Tour Assistant will show you properties
- Our pricing desk recommends an offer price to win the bid without overpaying



