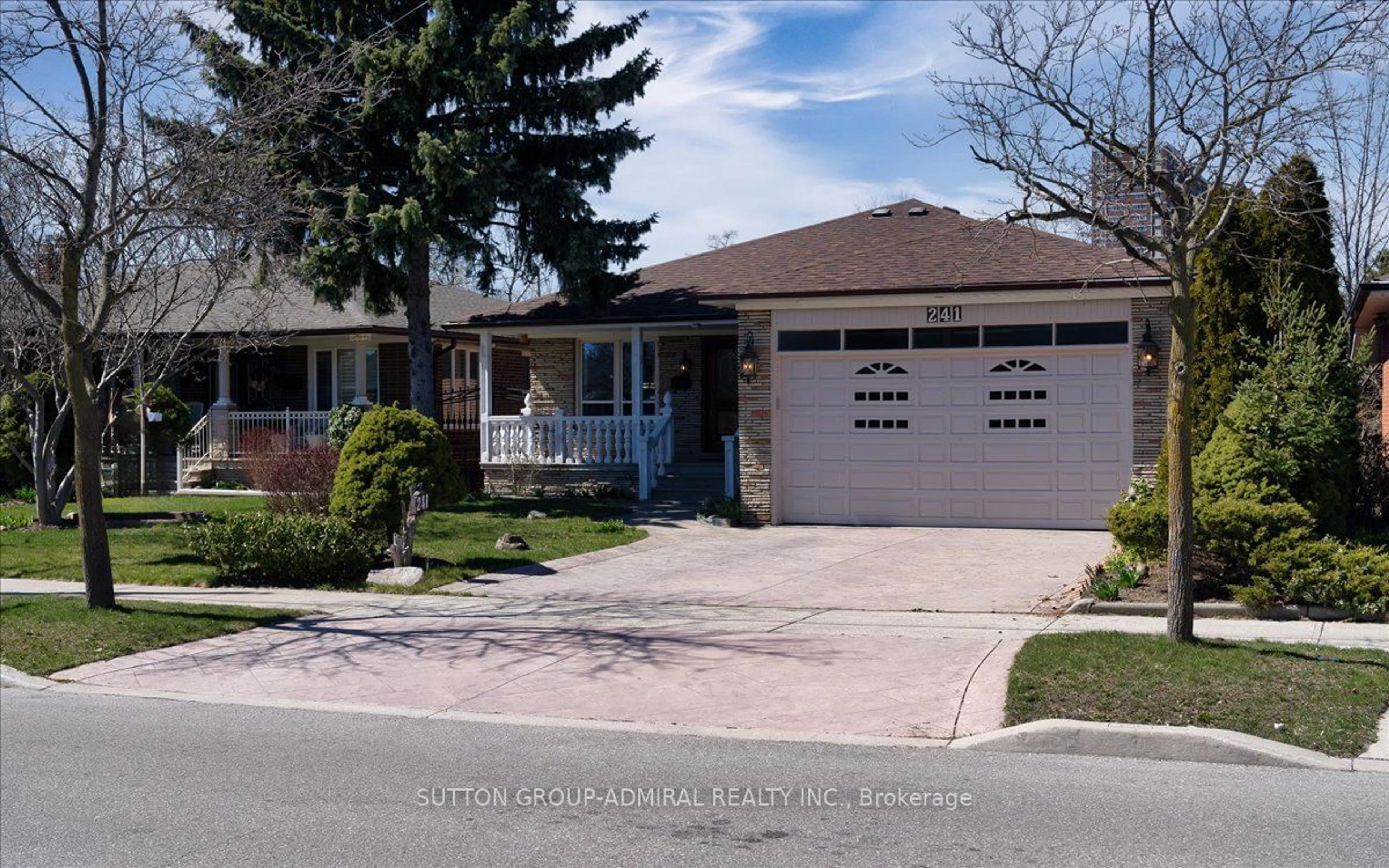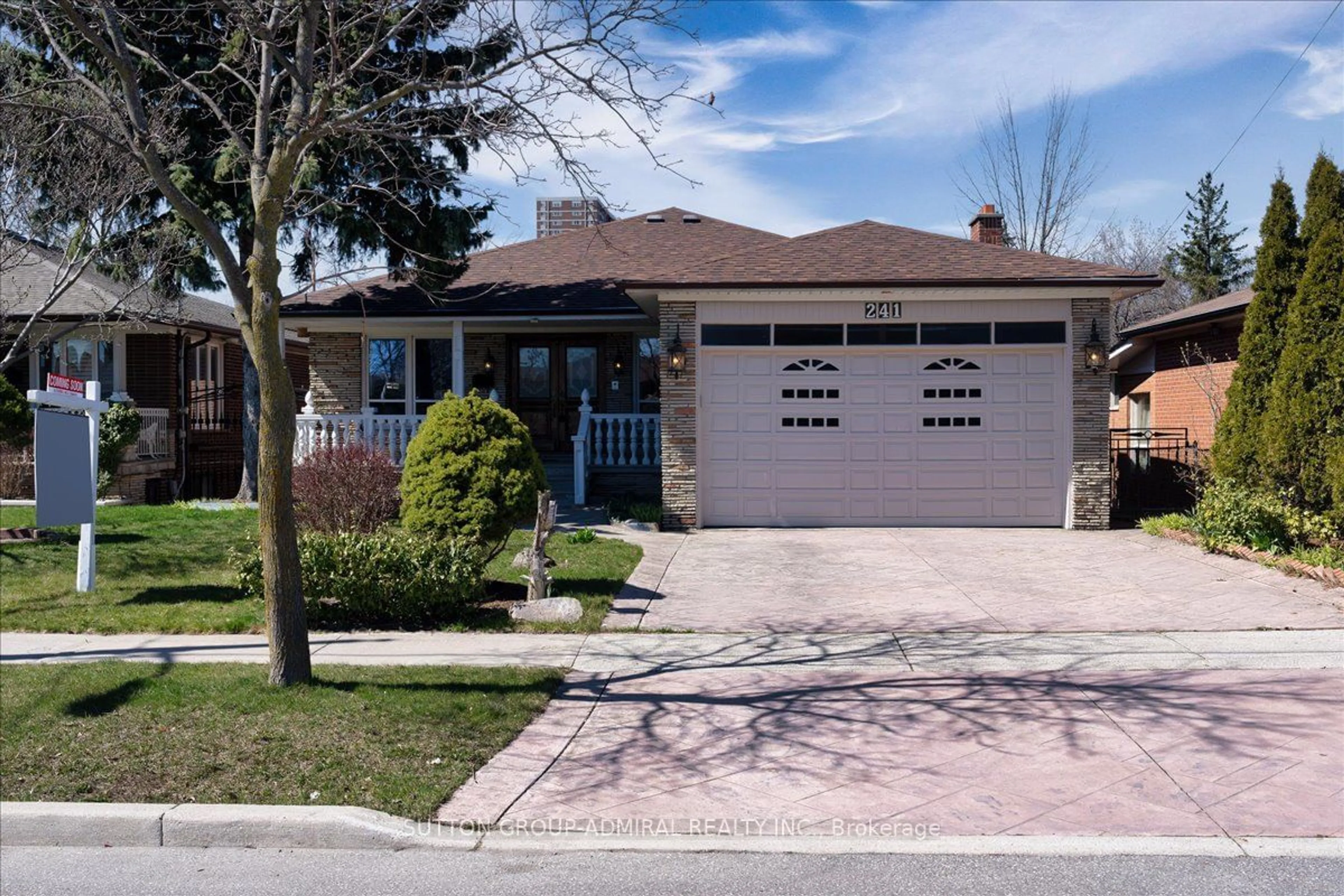241 Derrydown Rd, Toronto, Ontario M3J 1S2
Contact us about this property
Highlights
Estimated ValueThis is the price Wahi expects this property to sell for.
The calculation is powered by our Instant Home Value Estimate, which uses current market and property price trends to estimate your home’s value with a 90% accuracy rate.$1,198,000*
Price/Sqft-
Days On Market31 days
Est. Mortgage$6,867/mth
Tax Amount (2023)$4,704/yr
Description
Stunning bungalow on a ravine lot! Renovated & Upgraded. This solid brick home features a true walk-out completely above grade. The layout is rare and spacious, offering generous room sizes and two bathrooms on the main floor. The oversized kitchen is custom-designed with functionality in mind, including a breakfast area, tall and extended cabinetry, deep pantry pull-outs, corner storages, and wine racks. This oasis in the city is a true gem and a gardener's dream! The entire first floor overlooks the ravine, providing absolute privacy, peace, and a beautiful view of lush green trees and the sunset. The front and backyard are tastefully landscaped, complemented by a concrete-stamped driveway and an interlock patio. The full-size basement boasts a humongous recreation room, a full kitchen, a wet bar, a bedroom, and a bathroom with a sauna. Lower level with a separate entrance, can easily be separated from the upper level and utilized as its own self-contained unit.
Property Details
Interior
Features
Main Floor
Living
5.50 x 6.10Hardwood Floor / Open Concept / O/Looks Ravine
Dining
4.00 x 3.65Hardwood Floor / O/Looks Living / W/O To Balcony
Kitchen
6.10 x 3.40Hardwood Floor / Eat-In Kitchen / Stainless Steel Appl
Prim Bdrm
5.00 x 4.00Hardwood Floor / B/I Closet / 3 Pc Ensuite
Exterior
Features
Parking
Garage spaces 2
Garage type Attached
Other parking spaces 4
Total parking spaces 6
Property History
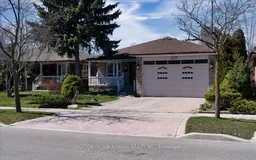 40
40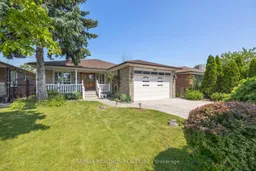 40
40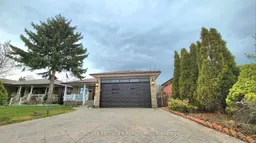 31
31Get an average of $10K cashback when you buy your home with Wahi MyBuy

Our top-notch virtual service means you get cash back into your pocket after close.
- Remote REALTOR®, support through the process
- A Tour Assistant will show you properties
- Our pricing desk recommends an offer price to win the bid without overpaying
