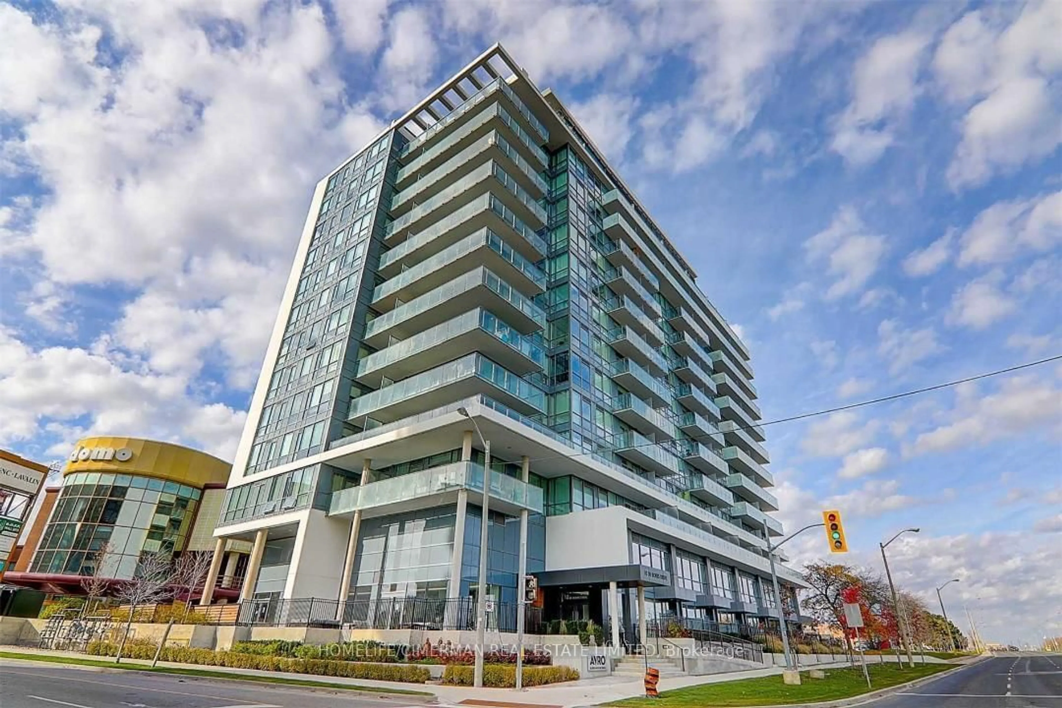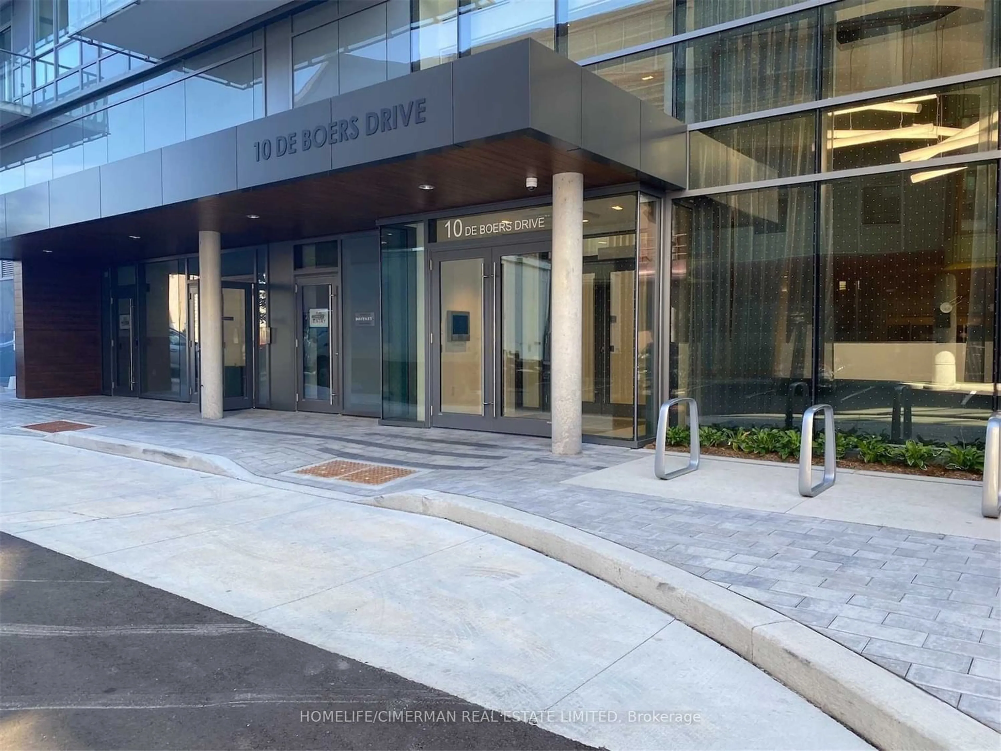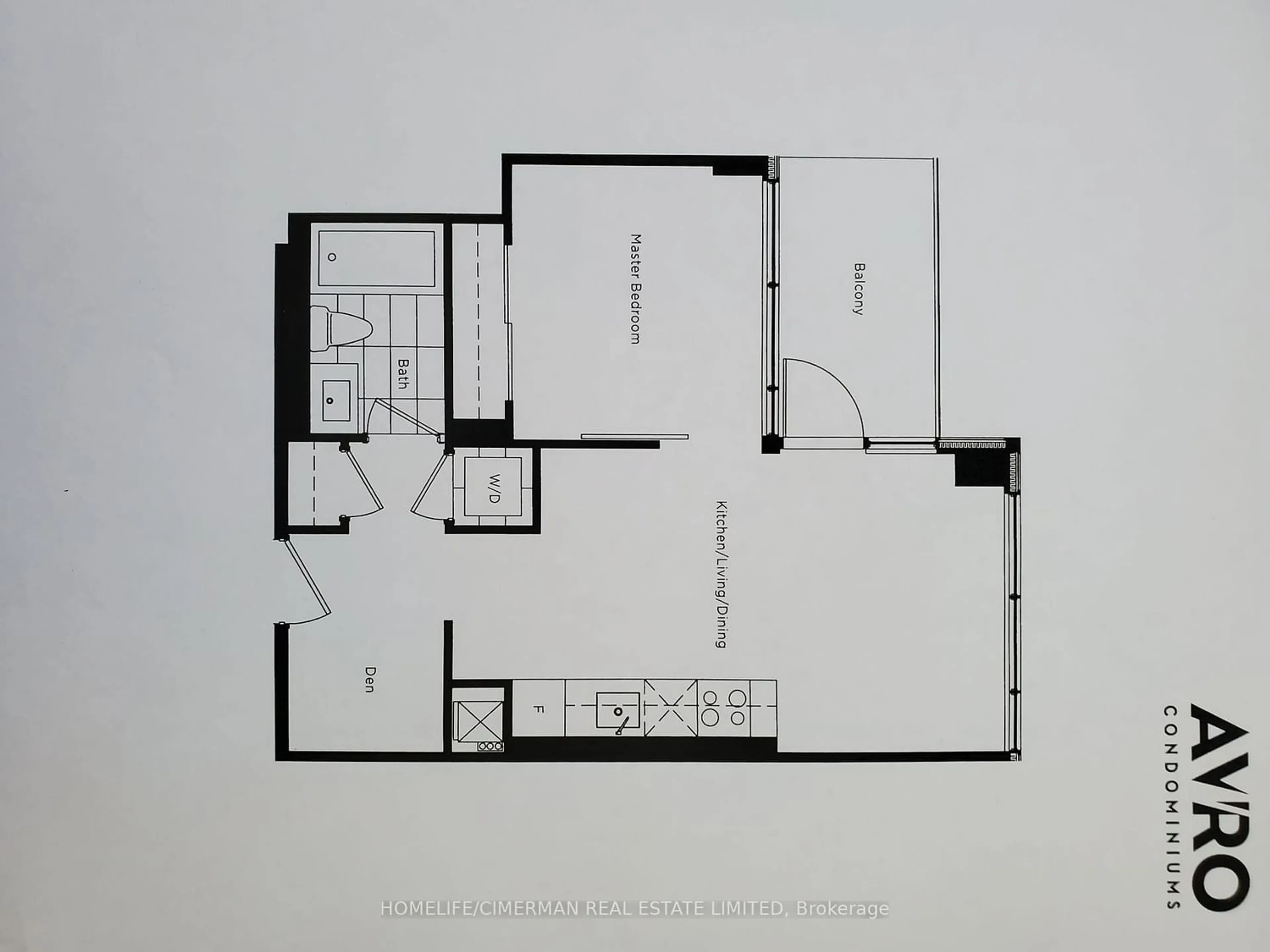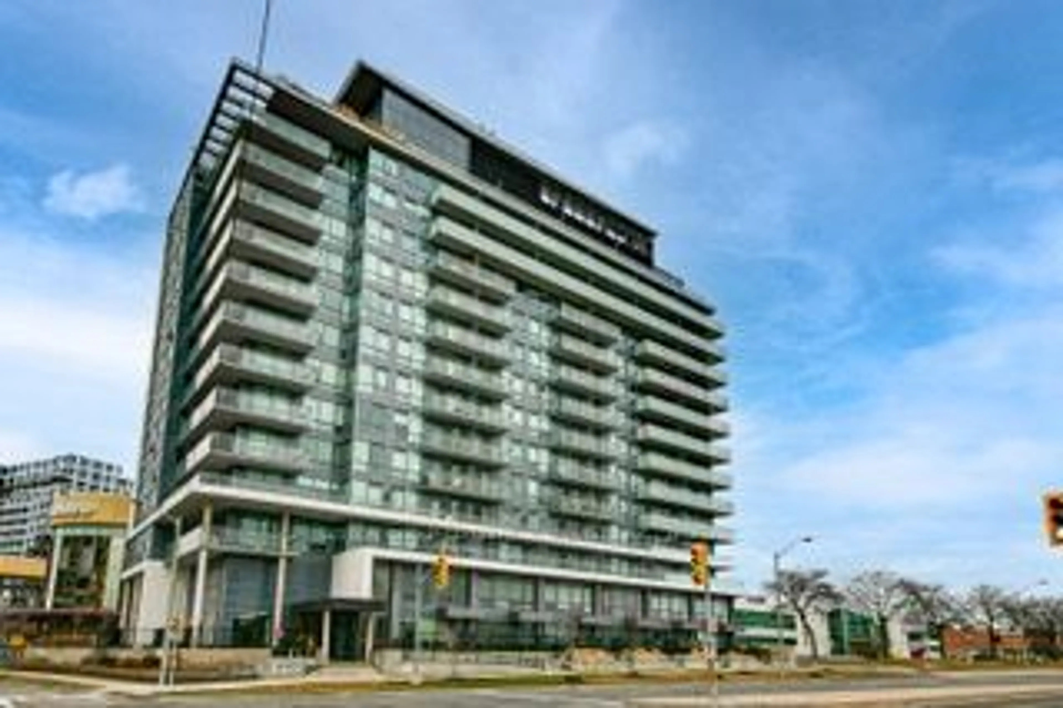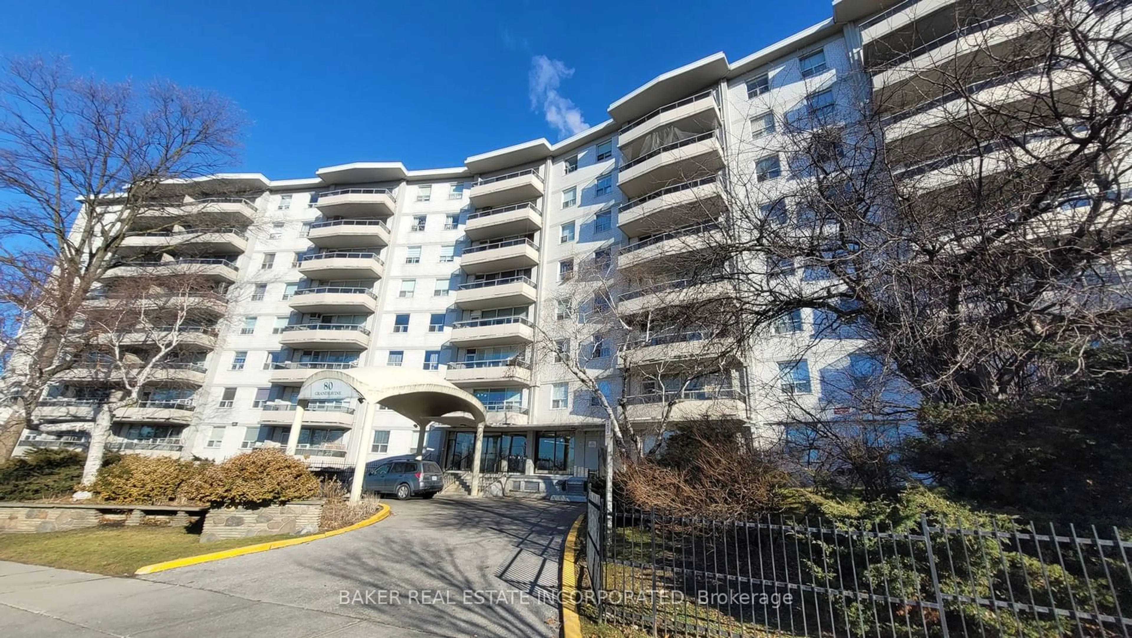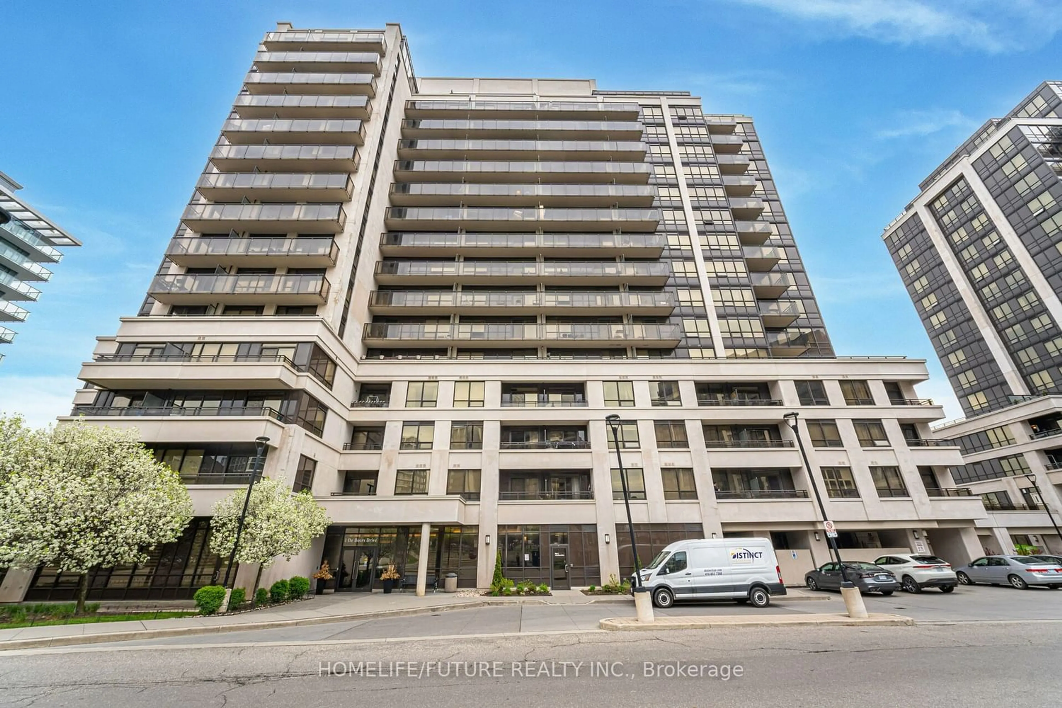10 De Boers Dr #1312, Toronto, Ontario M3J 0L6
Contact us about this property
Highlights
Estimated ValueThis is the price Wahi expects this property to sell for.
The calculation is powered by our Instant Home Value Estimate, which uses current market and property price trends to estimate your home’s value with a 90% accuracy rate.$507,000*
Price/Sqft$917/sqft
Days On Market6 days
Est. Mortgage$2,147/mth
Maintenance fees$523/mth
Tax Amount (2023)$1,852/yr
Description
Welcome Home! This Modern, Spacious, Bright And Clean 1 Br + Den Suite Has One Of The Best Layouts. Laminate Flooring Through Out. 9' Smooth Ceilings. Enjoy Stunning South City View From Your Large Open Balcony - Enjoy Cooking In Your Open Concept, Modern Kitchen With S/S Appliances. Tons Of Space For A Portable Island Or Dining Table. Wide Foyer Has Space For A Media Centre/Work Space. Large Bathroom With A Soaker Tub - Perfect To Come Home To After A Long Day. The Comfortable Bedroom is Designed With Ample Closet Space and Boast a Large Windows That Floods In Natural Light overlooking Balcony. Downsview TTC Subway Station Is Just A 2-Minutes Walk Away! Commuters Can Reach Downtown Toronto In 25 Minutes, Perfect For University Students, Professionals, And Those Who Enjoy Downtown Toronto's Entertainment. Hwy 401, Hwy 400, And Hwy 407 Are All Easily Accessible. Minutes Away By Foot, Car Or Bike Are Shopping Boutiques, Restaurants, And Parks. Building Amenities Include Roof Top Terrace, Party Room, Gym, 24 Hours Concierge, Pet Wash Area, Sundeck, Visitor Parking, Bike Storage, BBQ Permitted. The Maintenance Fee Includes Rogers High-Speed Internet.
Property Details
Interior
Features
Flat Floor
Prim Bdrm
3.23 x 2.96Double Closet / Large Window / Laminate
Living
6.13 x 3.35Combined W/Dining / W/O To Balcony / Laminate
Dining
6.13 x 3.35Combined W/Living / Open Concept / Laminate
Kitchen
6.13 x 3.35Combined W/Dining / Stainless Steel Appl / Laminate
Exterior
Features
Condo Details
Amenities
Concierge, Gym, Party/Meeting Room, Rooftop Deck/Garden, Visitor Parking
Inclusions
Property History
 38
38 38
38 19
19Get an average of $10K cashback when you buy your home with Wahi MyBuy

Our top-notch virtual service means you get cash back into your pocket after close.
- Remote REALTOR®, support through the process
- A Tour Assistant will show you properties
- Our pricing desk recommends an offer price to win the bid without overpaying
