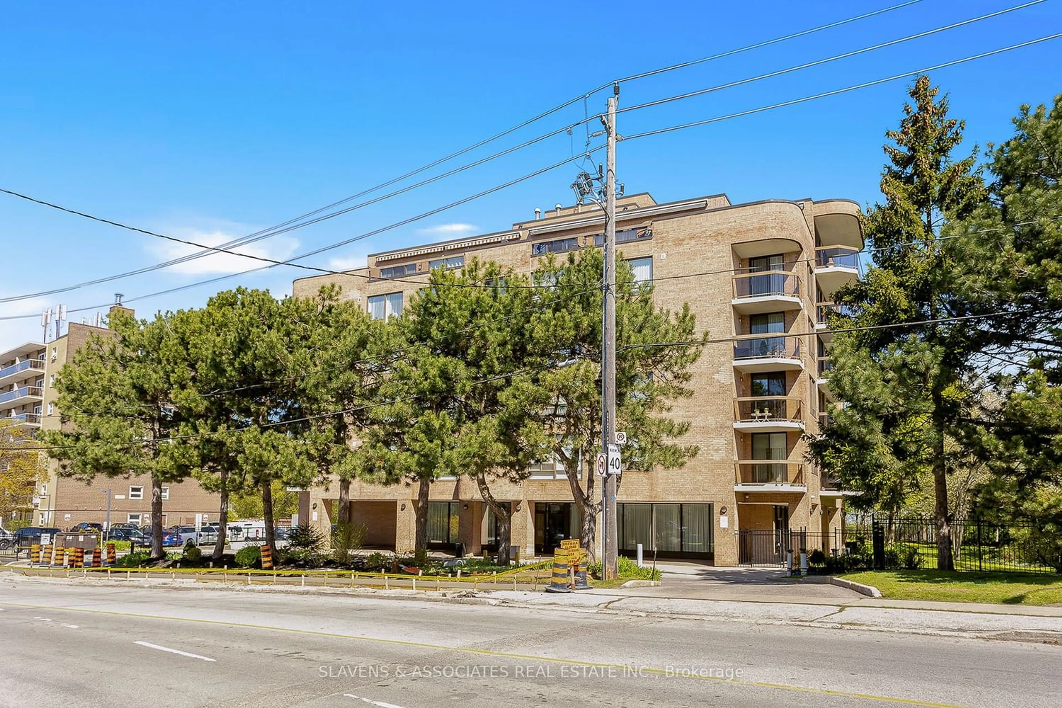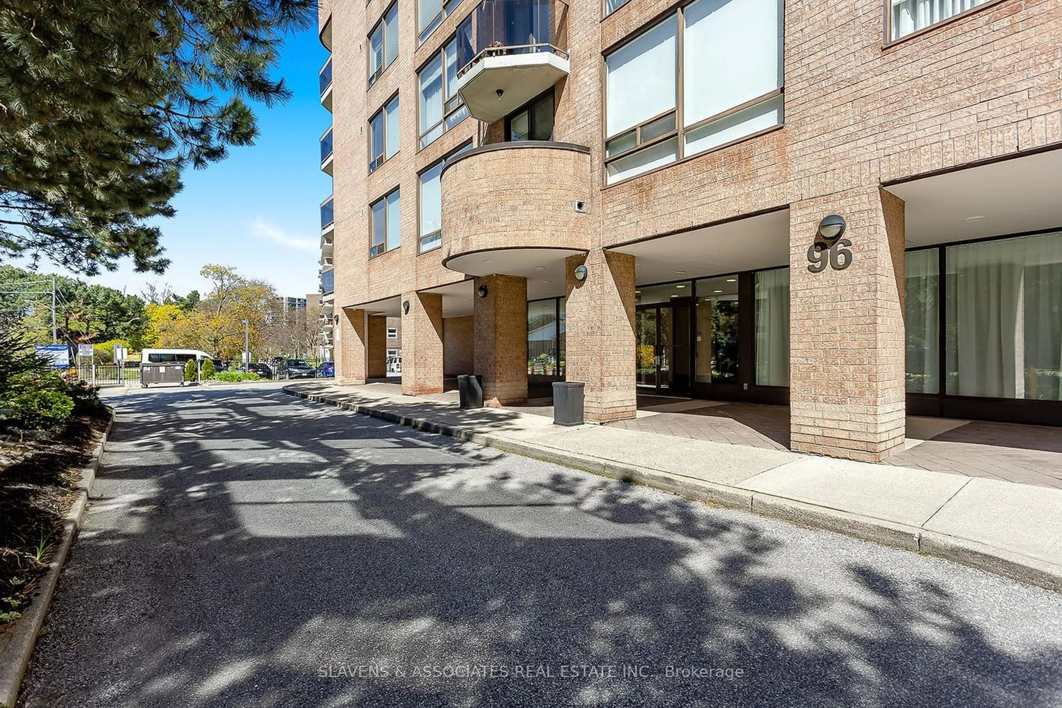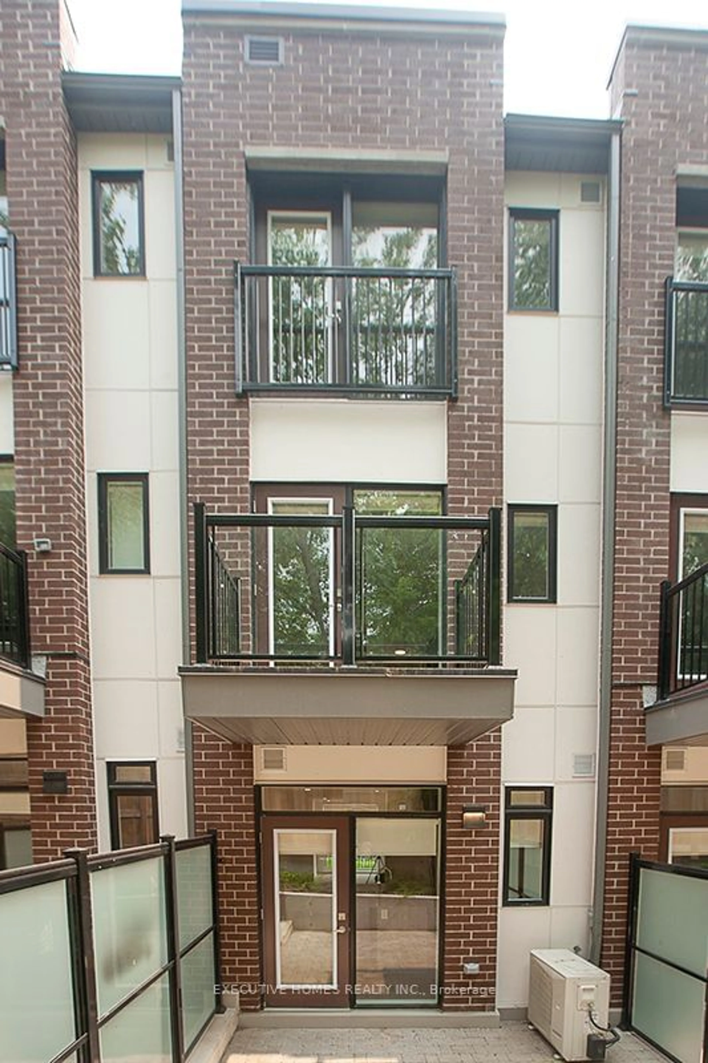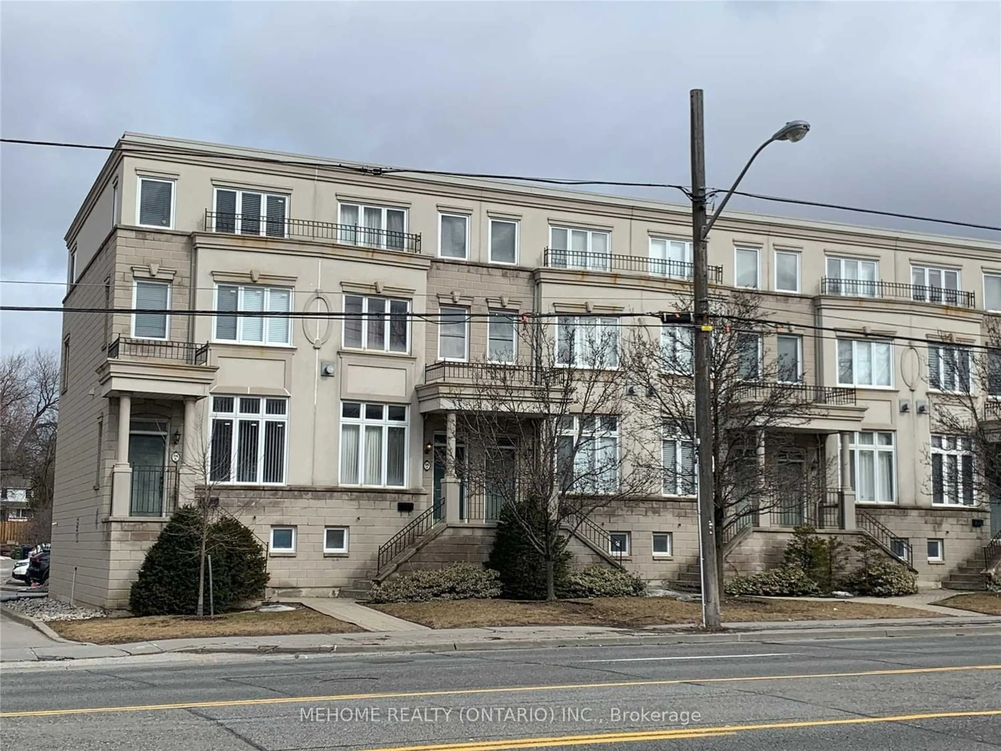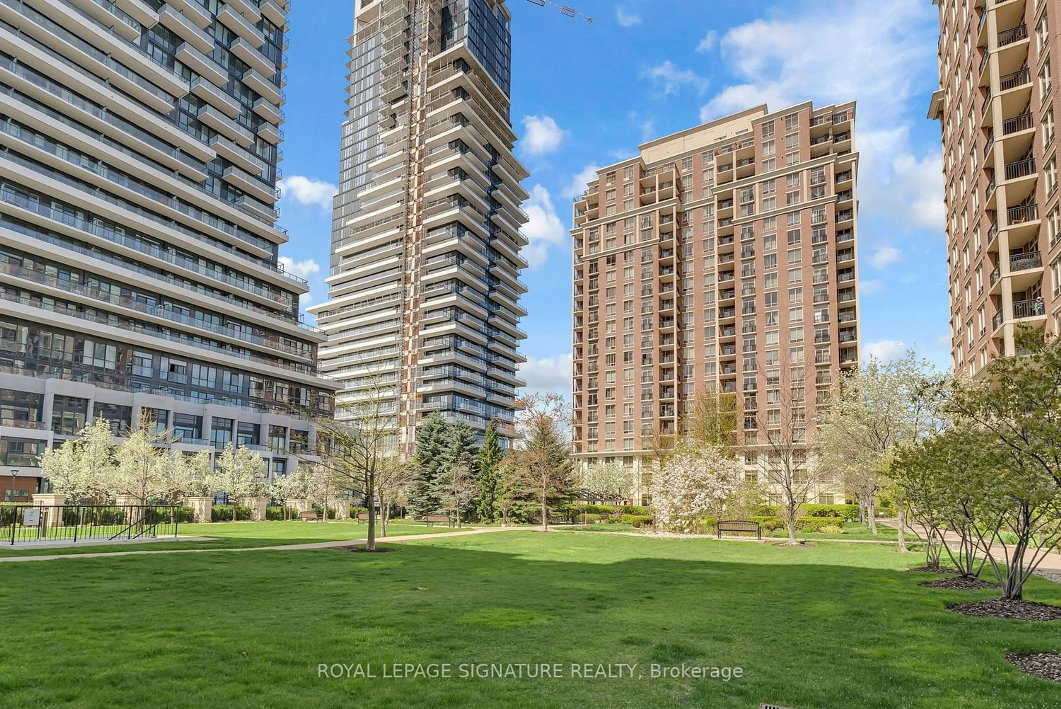96 Fifeshire Rd #302, Toronto, Ontario M2L 2X9
Contact us about this property
Highlights
Estimated ValueThis is the price Wahi expects this property to sell for.
The calculation is powered by our Instant Home Value Estimate, which uses current market and property price trends to estimate your home’s value with a 90% accuracy rate.$1,157,000*
Price/Sqft$566/sqft
Days On Market13 days
Est. Mortgage$5,145/mth
Maintenance fees$1746/mth
Tax Amount (2023)$4,644/yr
Description
Experience The Charm Of 96 Fifeshire Rd, Where An Exceptional Condo Awaits with Over 2,000 SF. Embrace The Allure Of The Surroundings in This Intimate Boutique Style Building. This Suite Has An Extremely Unique And Grand Open Living-Dining Space That You Don't See Very Often. The Generous Primary Bedroom Presents An Abundance Of Usable Space, Easily Accommodating A Designated Workspace. Step Onto The Private Balcony Of The Second Bedroom, Which Offers Ample Room And Delightful Views. Large Eat-In Kitchen, Complete With A Breakfast Area Or Possibility To Open The Kitchen Up To Provide A Massive Open Concept Kitchen/ Living Space. Short Walk/ Drive To Bayview Village & Bayview Subway Station. The Features You Find Here Cannot Be Compared To Other Condos.
Property Details
Interior
Features
Main Floor
Foyer
2.59 x 2.36Hardwood Floor / W/I Closet / 2 Pc Bath
2nd Br
3.96 x 3.28Broadloom / W/I Closet / 4 Pc Ensuite
Living
11.48 x 4.04Broadloom / Combined W/Dining / W/O To Balcony
Dining
11.48 x 4.04Broadloom / Mirrored Walls / Combined W/Living
Exterior
Features
Parking
Garage spaces 2
Garage type Underground
Other parking spaces 0
Total parking spaces 2
Condo Details
Amenities
Bike Storage, Gym, Party/Meeting Room, Sauna, Visitor Parking
Inclusions
Property History
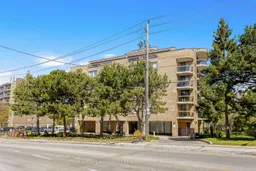 26
26Get an average of $10K cashback when you buy your home with Wahi MyBuy

Our top-notch virtual service means you get cash back into your pocket after close.
- Remote REALTOR®, support through the process
- A Tour Assistant will show you properties
- Our pricing desk recommends an offer price to win the bid without overpaying
