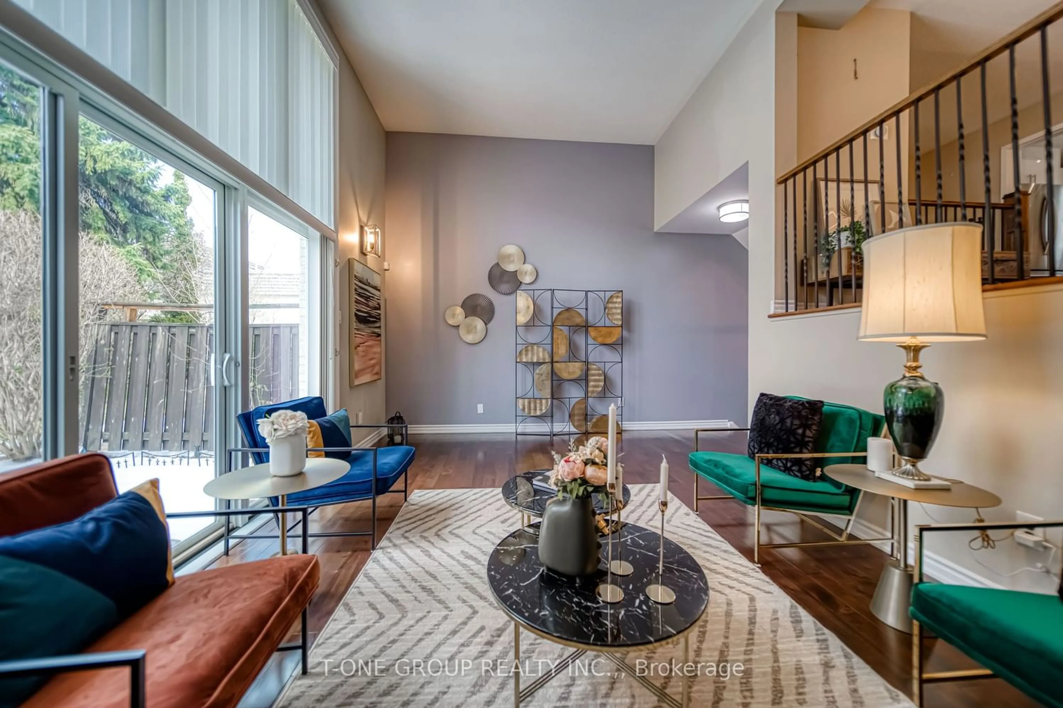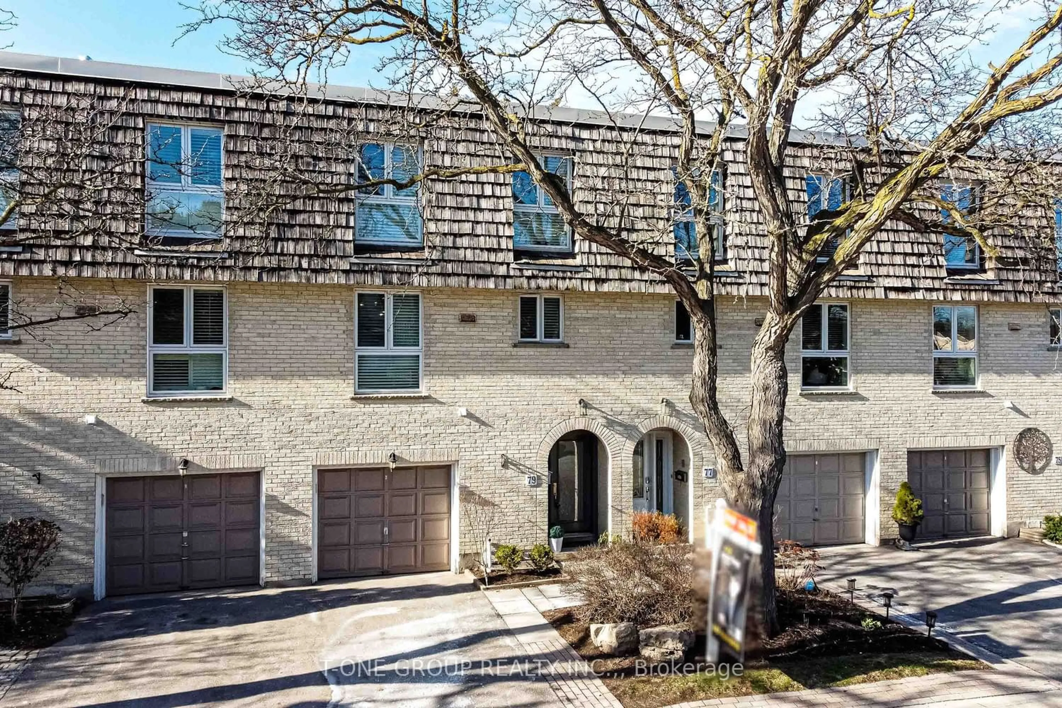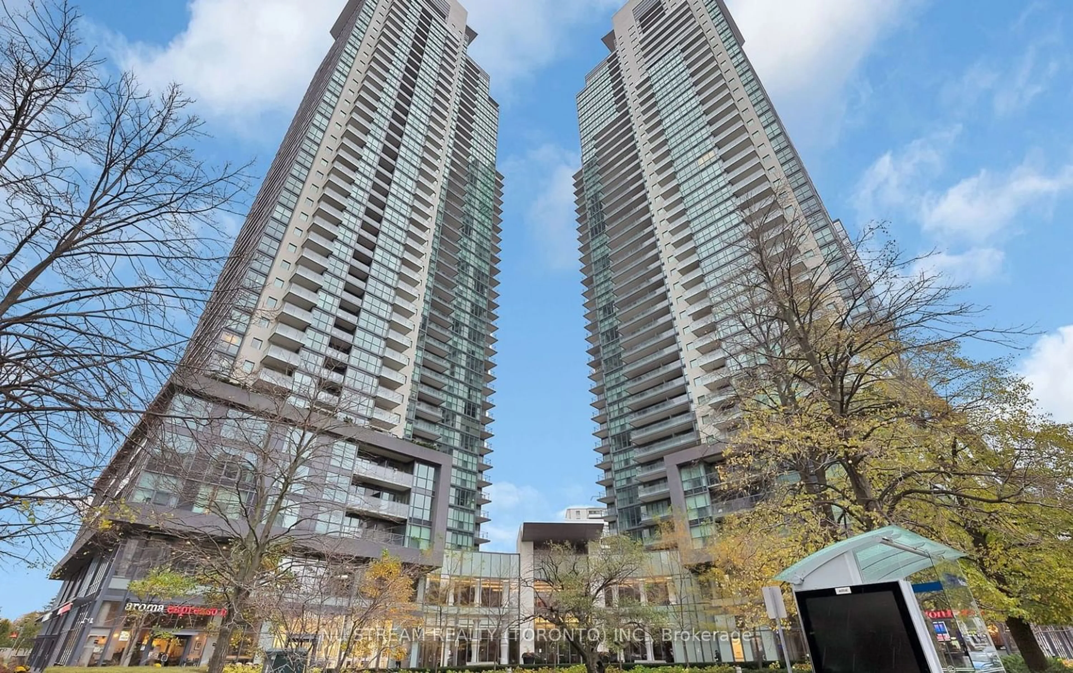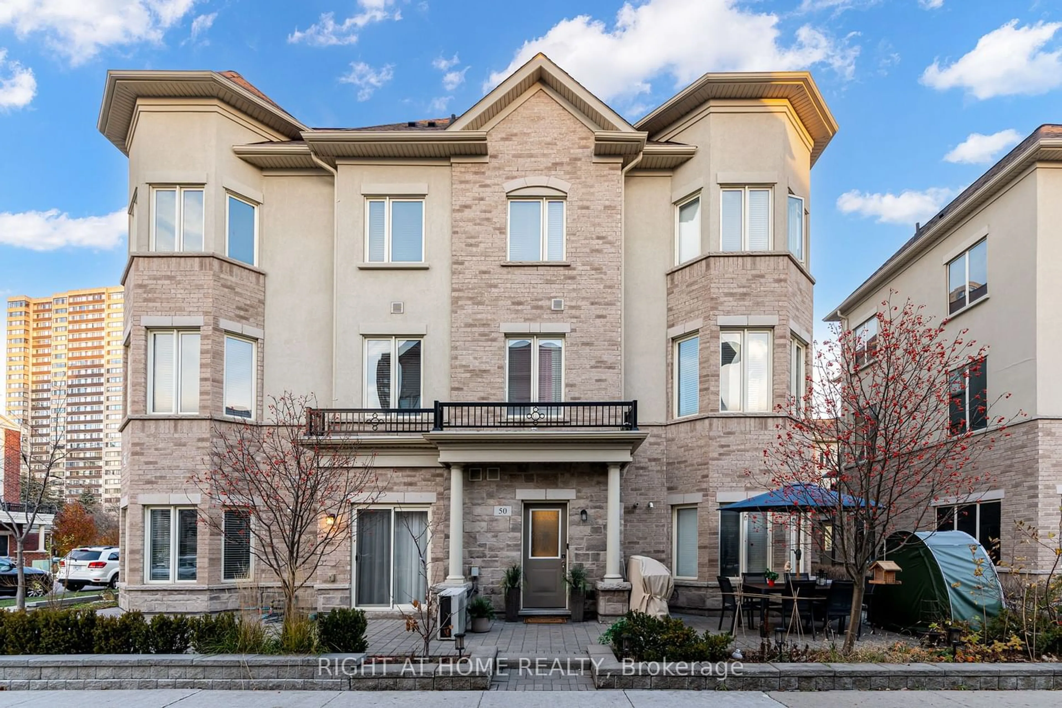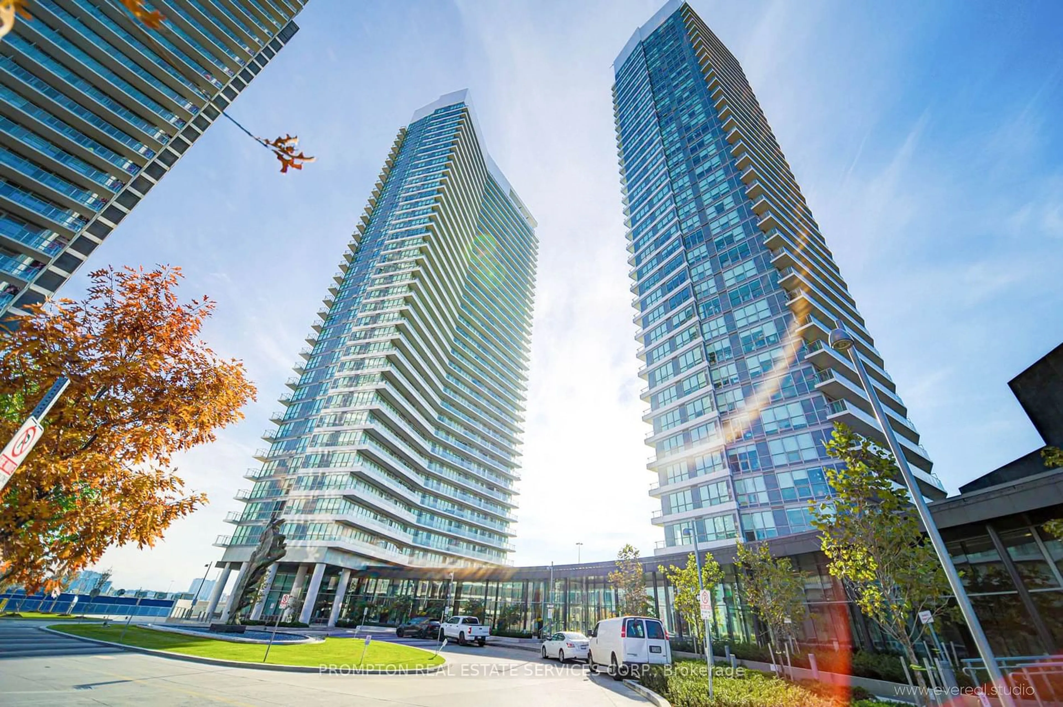79 Scenic Mill Way, Toronto, Ontario M2L 1S9
Contact us about this property
Highlights
Estimated ValueThis is the price Wahi expects this property to sell for.
The calculation is powered by our Instant Home Value Estimate, which uses current market and property price trends to estimate your home’s value with a 90% accuracy rate.$1,119,000*
Price/Sqft$890/sqft
Days On Market35 days
Est. Mortgage$5,711/mth
Maintenance fees$1250/mth
Tax Amount (2023)$4,984/yr
Description
Discover elegance and convenience in this luxurious Bayview Mills townhouse, located in one of Toronto's most respected neighborhoods and an excellent school district (public, private, French immersion school), surrounded by multi-million dollar properties Residences and peaceful parks. Spanning over 1,500 square feet, this three-bedroom home features a spacious open living area highlighted by dark hardwood floors, a cozy wood-burning fireplace, and soaring 12.5-foot ceilings. New replacement windows in 2020 enhance the home's natural light and energy efficiency. Ample closet space and additional room in the basement ensure comfort and flexibility, easily accommodating anything from a home office to an additional bedroom. Water, landscaping, snow removal, exterior cleaning, insurance and roof are covered by maintenance fees and the condo corporation. Its prime location close to the metro and just minutes away from the 401 and 404 highways, public transportation and shopping centers in a prestigious community ensures unparalleled convenience and a luxurious living experience, making it ideal for families or professionals seeking an elite Excellent choice of accommodation.
Property Details
Interior
Features
Ground Floor
Living
18.99 x 11.25Cathedral Ceiling / W/O To Patio / Fireplace
Exterior
Parking
Garage spaces 1
Garage type Attached
Other parking spaces 1
Total parking spaces 2
Condo Details
Amenities
Bbqs Allowed, Outdoor Pool, Visitor Parking
Inclusions
Property History
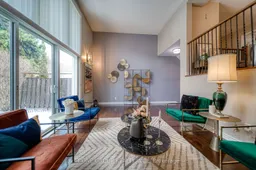 39
39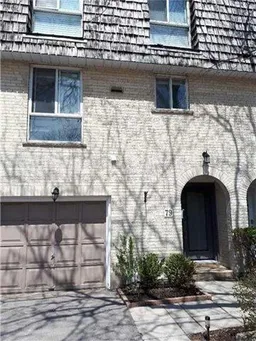 10
10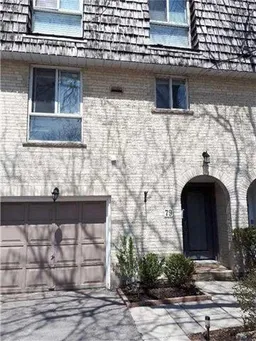 8
8Get an average of $10K cashback when you buy your home with Wahi MyBuy

Our top-notch virtual service means you get cash back into your pocket after close.
- Remote REALTOR®, support through the process
- A Tour Assistant will show you properties
- Our pricing desk recommends an offer price to win the bid without overpaying
