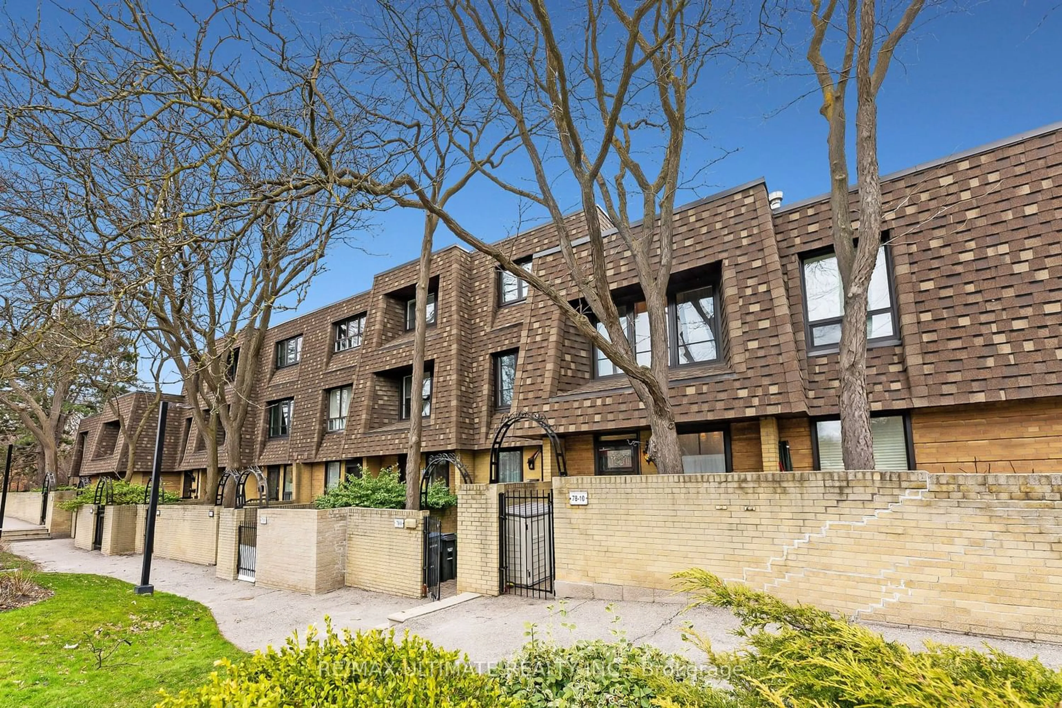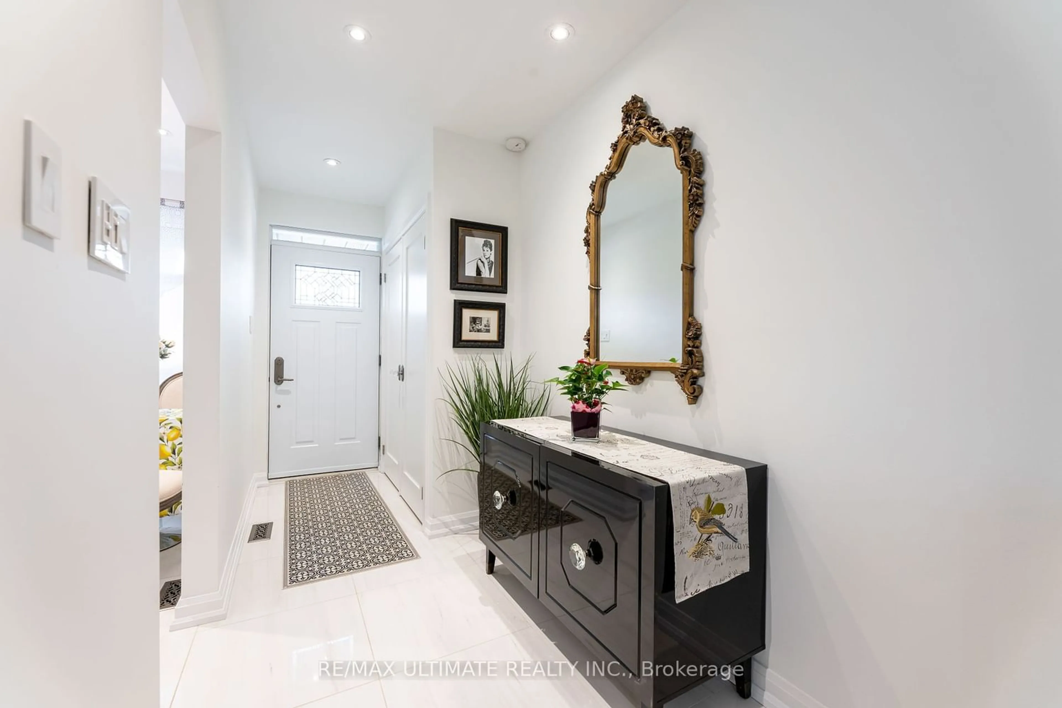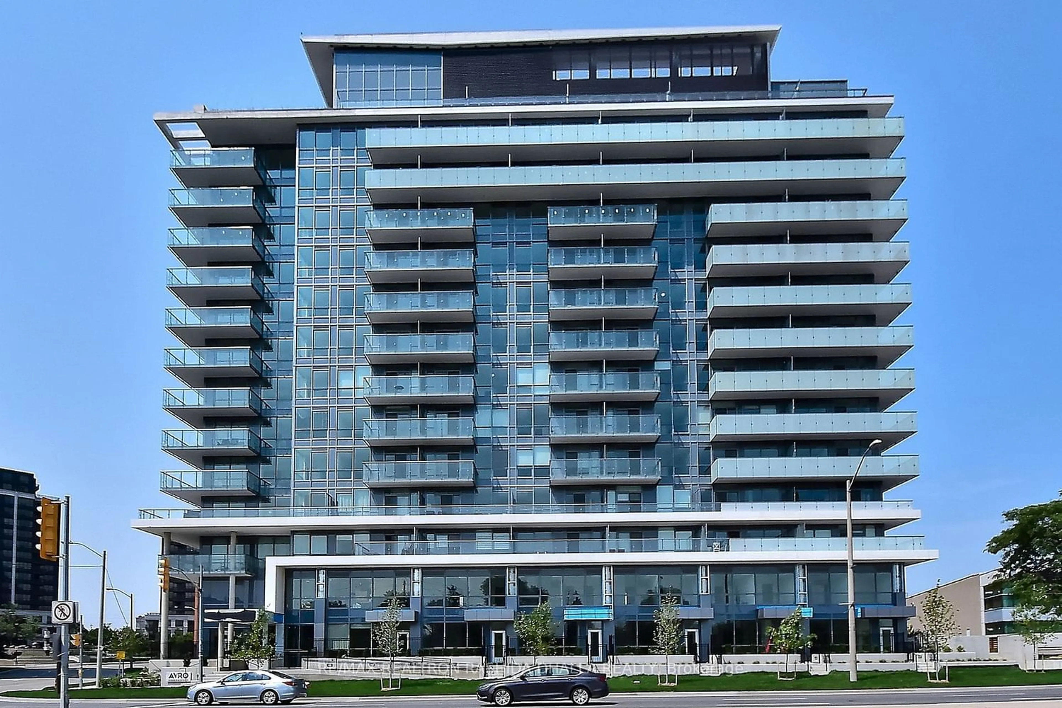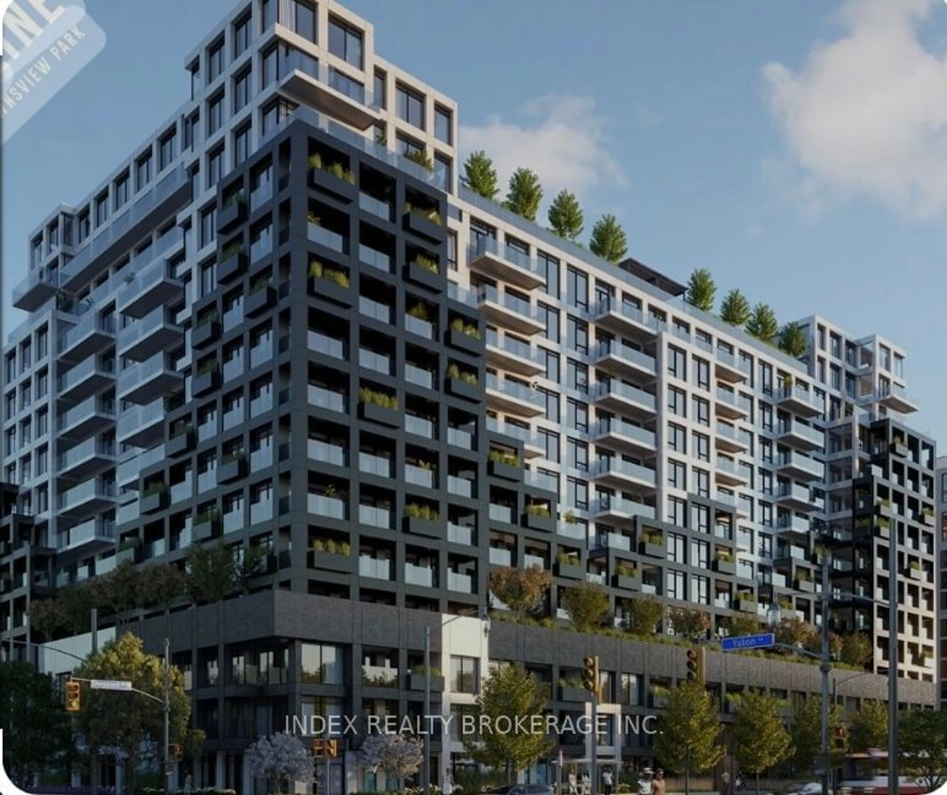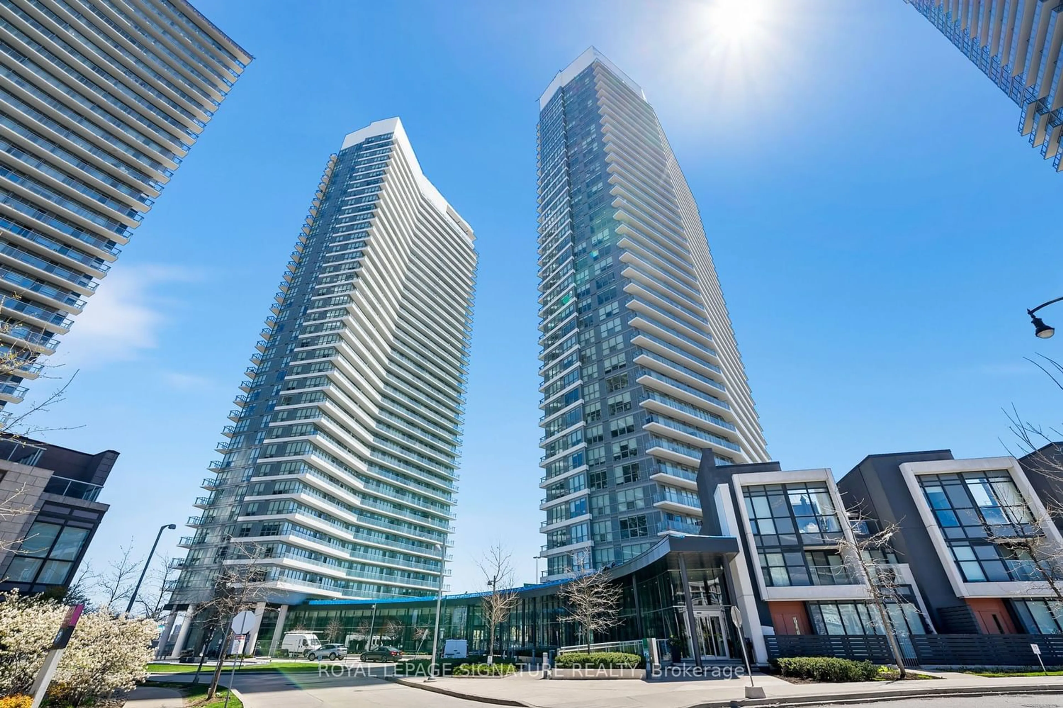78 Upper Canada Dr #10, Toronto, Ontario M2P 2A3
Contact us about this property
Highlights
Estimated ValueThis is the price Wahi expects this property to sell for.
The calculation is powered by our Instant Home Value Estimate, which uses current market and property price trends to estimate your home’s value with a 90% accuracy rate.$836,000*
Price/Sqft$716/sqft
Days On Market32 days
Est. Mortgage$4,591/mth
Maintenance fees$416/mth
Tax Amount (2023)$3,505/yr
Description
You'll love this gorgeous turn key, bright and airy, renovated immaculate 3 Bedroom Luxury condo townhouse in prestigious St. Andrews Neighbourhood. High-end, eat-in, designer "Mirales" custom kitchen (2017) with "Frankie" sink, quartz countertop, coffee station and "CIOT" porcelain flooring. Open concept living/dining with: high ceiling, natural lighting, potlights, warm welcoming gas fireplace, and walkout through sliding glass doors to lovely cobble stone patio. Rich, engineered maple hardwood flooring throughout. Generous sized Master Bedroom. California closets in all three bedrooms. Elegantly renovated 5 - piece main bath: marble vanity, 2 sink countertop, soaker tub. Bright, Finished lower level: family room, in-suite laundry, 2- piece powder room. Rare carport parking. Bus to York Mills subway at your door or walk to subway in 10 minutes. Easy city-wide access to HWY's 401/407/427/404/DVP, Yonge Street and Bayview Avenue. Don't miss your chance to view this stunning, renovated home located in one of Toronto's prime locations!
Property Details
Interior
Features
Main Floor
Living
7.48 x 3.94Gas Fireplace / W/O To Patio / Hardwood Floor
Dining
2.98 x 2.87Open Concept / Hardwood Floor
Kitchen
5.48 x 2.19Modern Kitchen / Quartz Counter / Porcelain Floor
Foyer
4.00 x 1.62Double Closet / Closet Organizers / Ceramic Floor
Exterior
Features
Parking
Garage spaces 1
Garage type Carport
Other parking spaces 0
Total parking spaces 1
Condo Details
Amenities
Bbqs Allowed, Visitor Parking
Inclusions
Property History
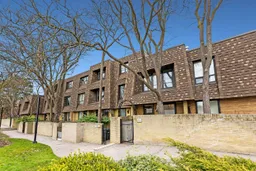 30
30Get an average of $10K cashback when you buy your home with Wahi MyBuy

Our top-notch virtual service means you get cash back into your pocket after close.
- Remote REALTOR®, support through the process
- A Tour Assistant will show you properties
- Our pricing desk recommends an offer price to win the bid without overpaying
