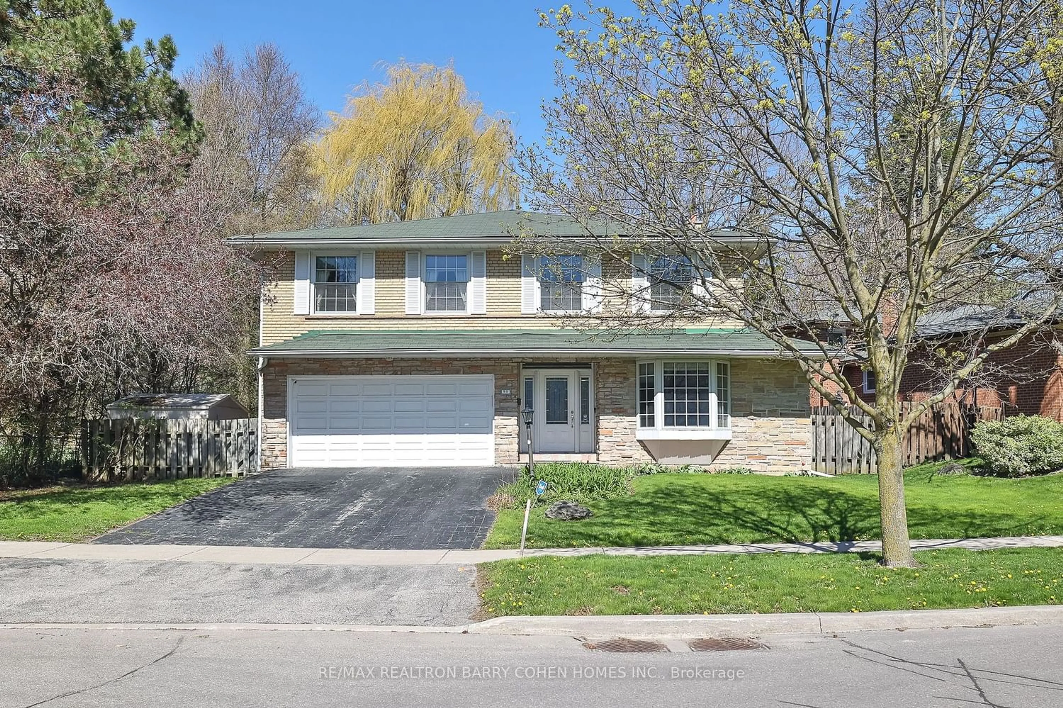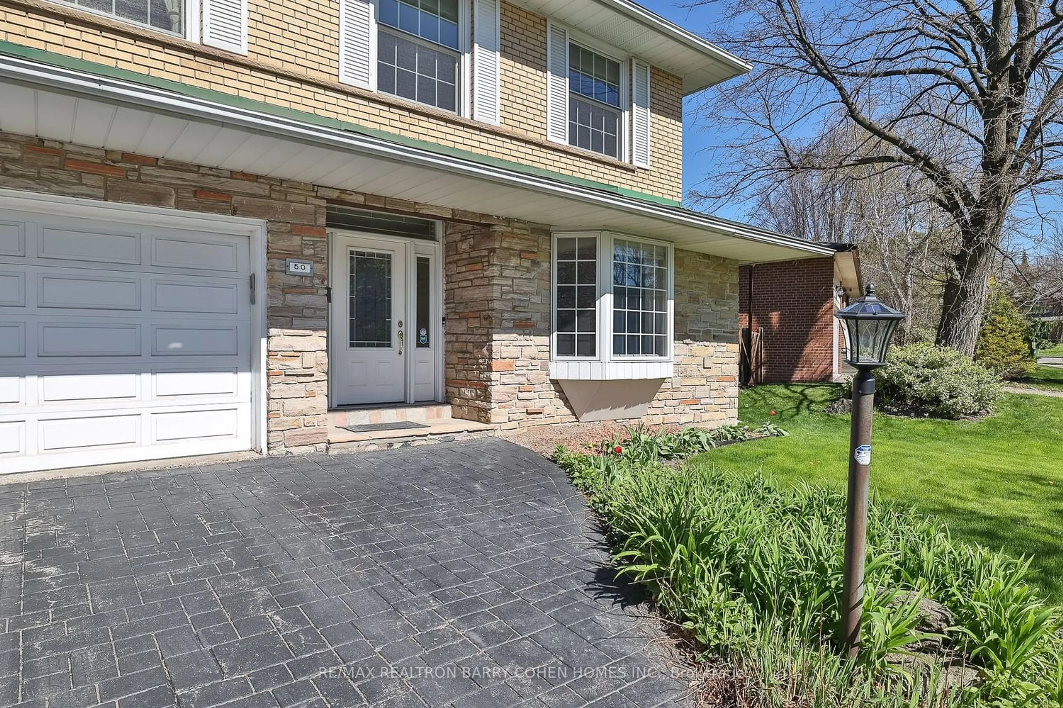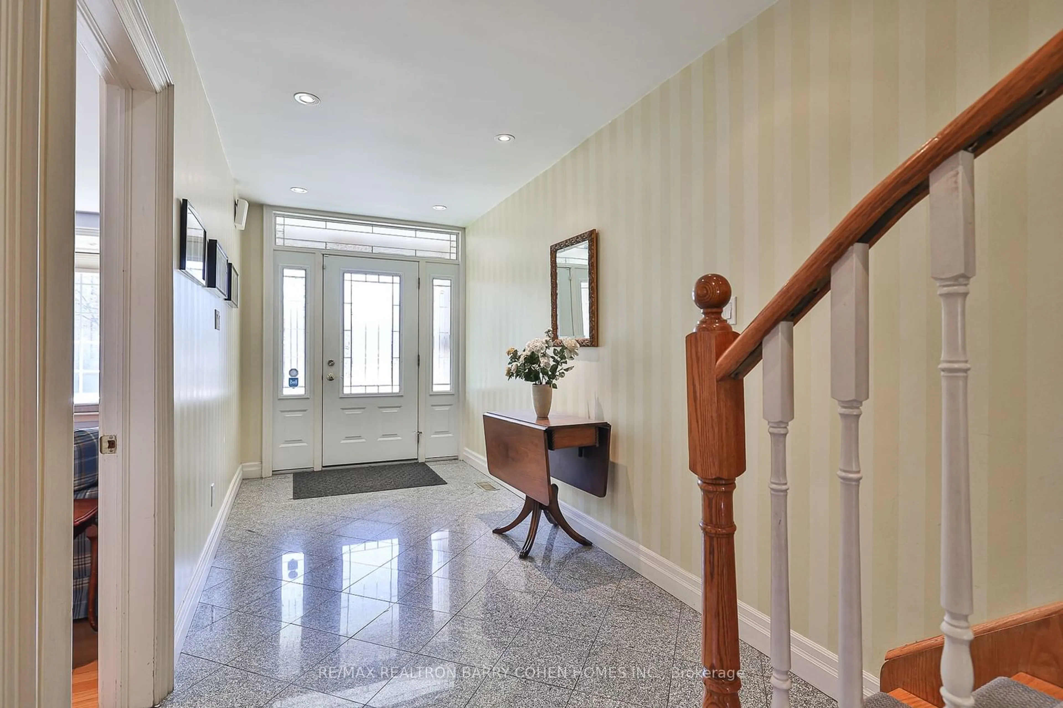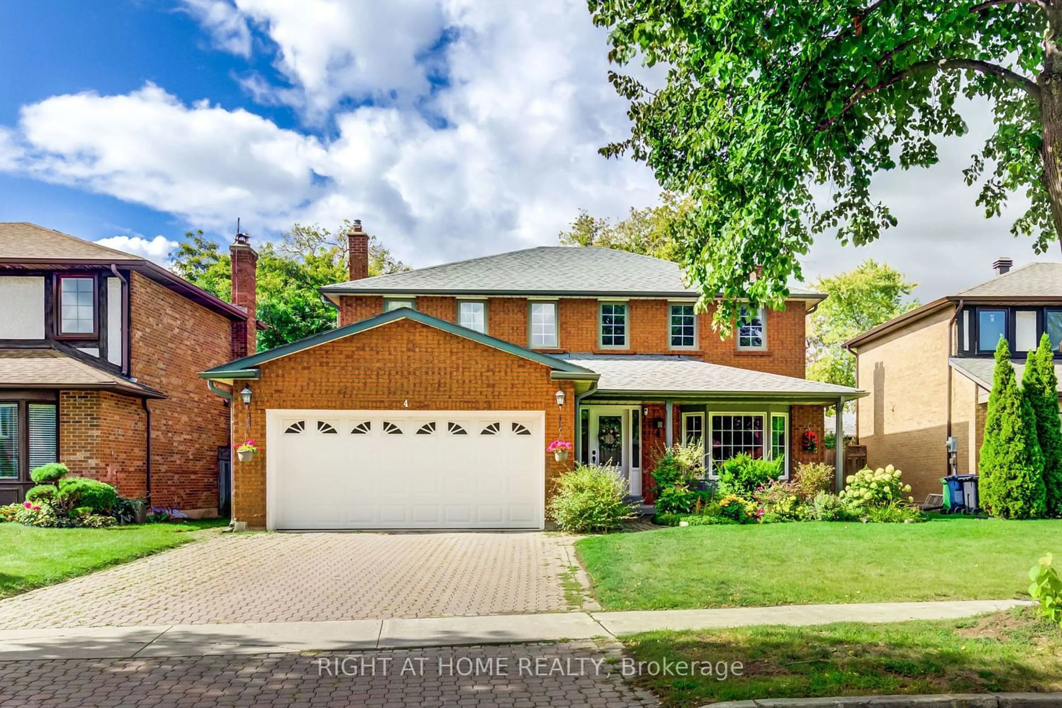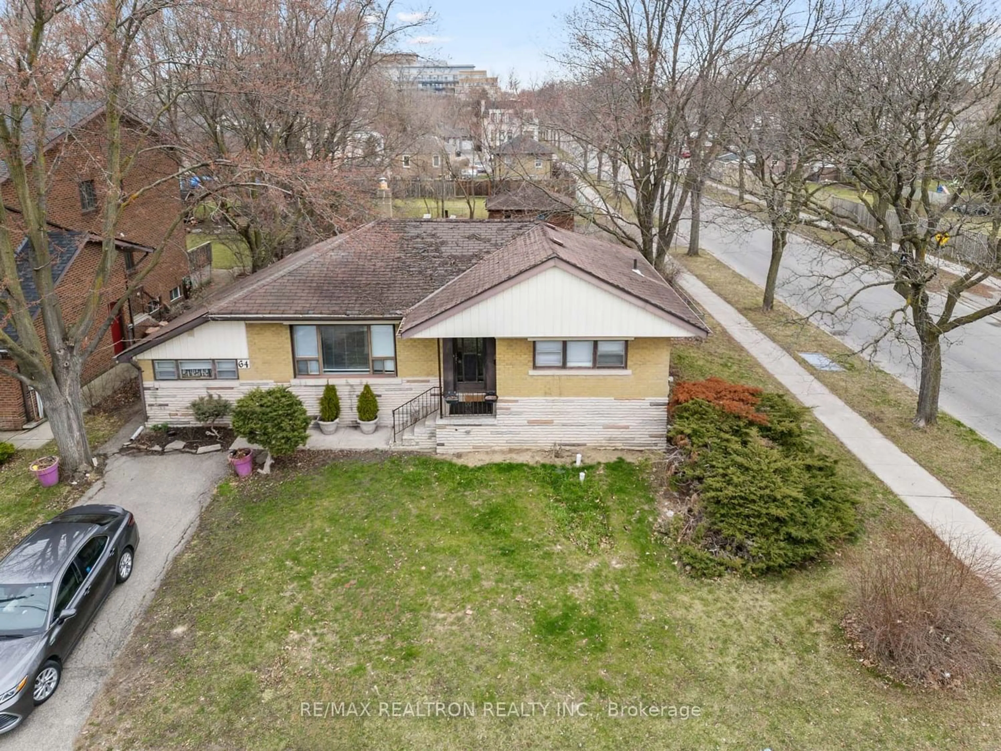50 Montressor Dr, Toronto, Ontario M2P 1Z2
Contact us about this property
Highlights
Estimated ValueThis is the price Wahi expects this property to sell for.
The calculation is powered by our Instant Home Value Estimate, which uses current market and property price trends to estimate your home’s value with a 90% accuracy rate.$2,406,000*
Price/Sqft-
Days On Market19 days
Est. Mortgage$12,368/mth
Tax Amount (2023)$10,067/yr
Description
Nestled Within The Esteemed St. Andrews Neighbourhood, This Meticulously Maintained & Cherished Family Home Exudes Warmth, Comfort & Charm. Outside, A Brick & Stone Facade And Lovely Front Door W/Sidelights & Transom Set The Tone. Inside, Three Gracious Levels Are Filled With Natural Light From Multiple East & West Facing Windows. A Sweeping Staircase Leads To Rare And Desirable 5 Bedroom Layout. Primary Bedroom W/Walk-in Closet and 5-Pc Ensuite. Excellent Flow Between The Principal Rooms & Backyard Walkouts Make It An Entertainer's Dream. Custom Kitchen With Breakfast Area & Sliding Door Walk-Out to Deck. Grand Dining Room W/Walk-out. Formal Living Room With Gas Fireplace & Splendid Bay Window. Main Floor Laundry W/Mud Room & Side Entry. Downstairs, Family & Friends Gather By Wood Burning Fireplace Or Wet Bar W/ Seating Area. Newly Renovated Storage Room W/Shelving. Outside Storage Shed For Larger Items. Thoughtful Upgrades Include Expanded Family Room & Primary Bedroom Ensuite, Multiple Walk-Outs & Variety Of Lighting Options. Two-Car Built-In Garage & Custom Driveway. Front Yard Garden & Mature Trees. Very Private Fenced Back Yard. Close to TTC, Fine Dining, Shopping & Schools. Come See This Warm & Wonderful Family Home And Make It Your Own.
Property Details
Interior
Features
Main Floor
Dining
5.97 x 2.87Hardwood Floor / W/O To Deck / Wainscoting
Living
5.00 x 4.47Gas Fireplace / Hardwood Floor / Bay Window
Kitchen
4.14 x 3.56Breakfast Bar / Centre Island / Eat-In Kitchen
Family
7.32 x 4.29Hardwood Floor / Bay Window / Recessed Lights
Exterior
Features
Parking
Garage spaces 2
Garage type Attached
Other parking spaces 4
Total parking spaces 6
Property History
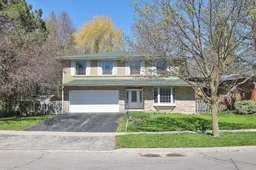 27
27Get an average of $10K cashback when you buy your home with Wahi MyBuy

Our top-notch virtual service means you get cash back into your pocket after close.
- Remote REALTOR®, support through the process
- A Tour Assistant will show you properties
- Our pricing desk recommends an offer price to win the bid without overpaying
