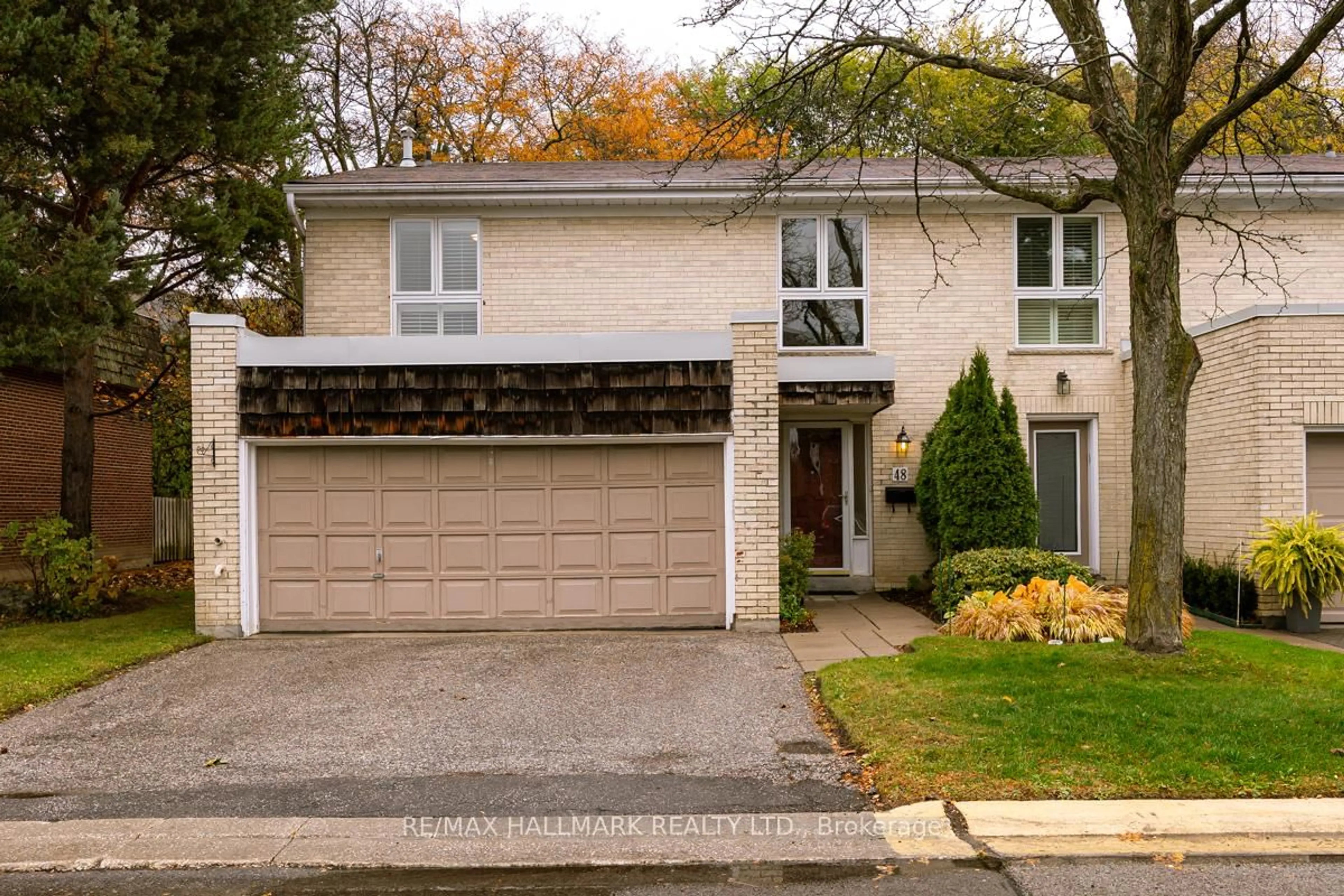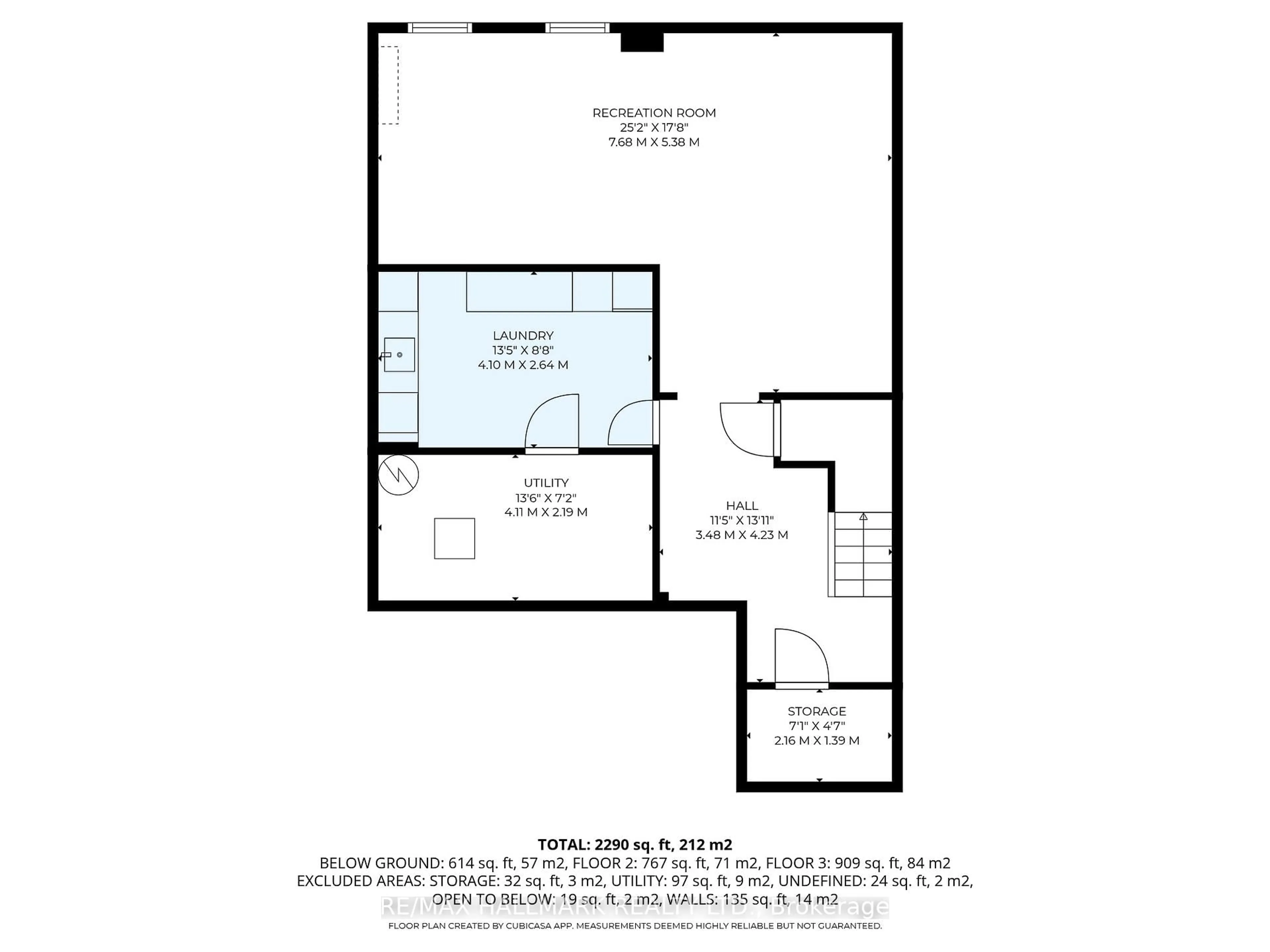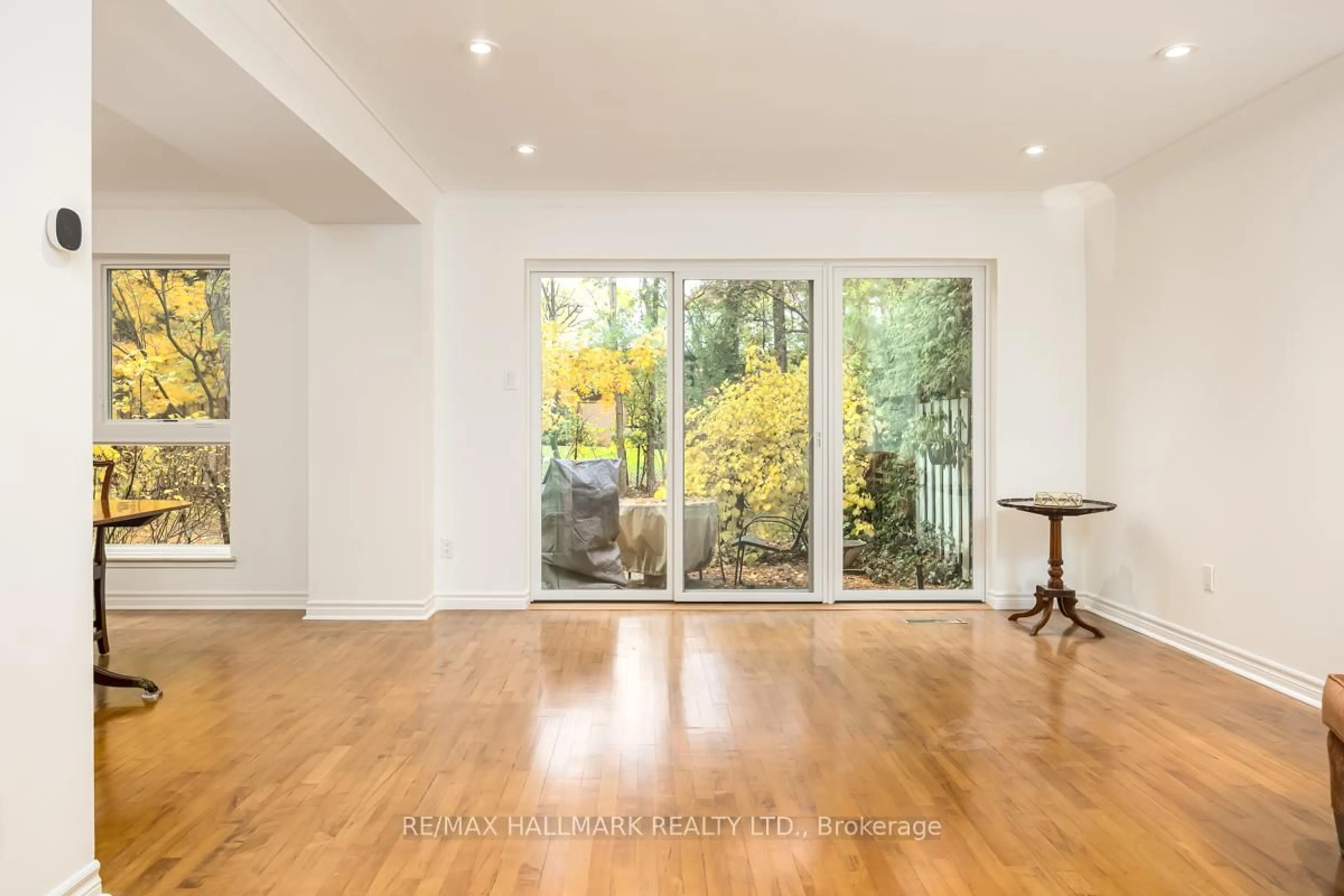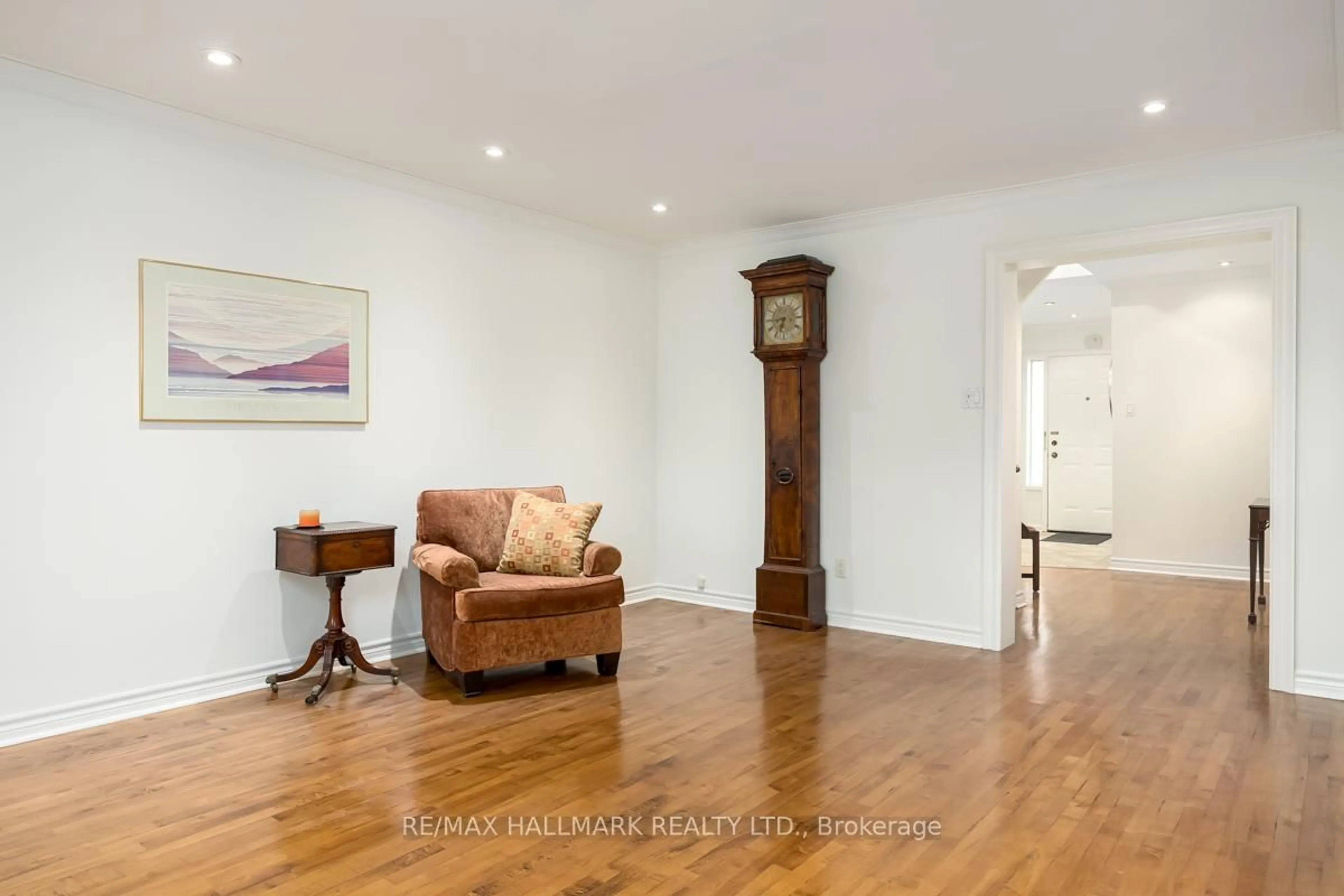48 Crimson Millway #136, Toronto, Ontario M2L 1T6
Contact us about this property
Highlights
Estimated valueThis is the price Wahi expects this property to sell for.
The calculation is powered by our Instant Home Value Estimate, which uses current market and property price trends to estimate your home’s value with a 90% accuracy rate.Not available
Price/Sqft$675/sqft
Monthly cost
Open Calculator
Description
Looking for the space and comfort of a detached home - without the upkeep? This rare end-unit townhome in sought-after Bayview Mills delivers just that. Nearly 2,000 sq. ft. of stylish living with 4 bedrooms, 3 baths, and a full, finished basement gives you room to live, work, and play. The renovated eat-in kitchen, with stone counters, stainless-steel appliances, and a true walk-in pantry, opens into the dining room - perfect for family dinners or weekend entertaining. The bright, airy living room walks out to a private patio surrounded by mature greenery, ideal for morning coffee or relaxed evenings outdoors. Upstairs, an elegant curved staircase leads to four spacious bedrooms, including a private primary suite with 4-piece ensuite and garden views. Freshly painted throughout, with updated windows, mechanicals, and beautiful hardwood floors (and broadloom where noted). The finished basement offers a large recreation or media area, laundry/hobby room, and plenty of storage space. *A rare double garage, double driveway, and 4-car parking make this property truly stand out*. Monthly maintenance covers landscaping, snow removal, exterior upkeep, water, and access to the outdoor pool - offering an easy, low-maintenance lifestyle. Set in a quiet, established community surrounded by mature trees, and upscale homes, this well-maintained home is walking distance or a short drive to Bayview & York Mills shops, restaurants, parks, TTC, and with easy access to Hwy 401, DVP, and Bayview Village. Within the catchment for top-rated schools - Harrison PS (IB), Windfields MS, York Mills CI, Claude Watson School for the Arts, and É.S. Étienne-Brûlé. A true rare find - comfort, convenience, and pride of ownership in one of Toronto's most desirable neighbourhoods.
Property Details
Interior
Features
2nd Floor
2nd Br
3.74 x 3.08California Shutters / Double Closet / Broadloom
3rd Br
3.73 x 3.03California Shutters / Closet / Broadloom
4th Br
4.03 x 3.31California Shutters / Double Closet / Broadloom
Primary
5.73 x 4.064 Pc Ensuite / W/I Closet / O/Looks Garden
Exterior
Parking
Garage spaces 2
Garage type Attached
Other parking spaces 2
Total parking spaces 4
Condo Details
Amenities
Bbqs Allowed, Visitor Parking, Outdoor Pool
Inclusions
Property History
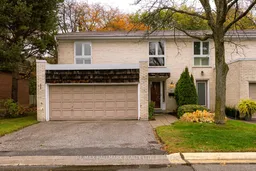 28
28
