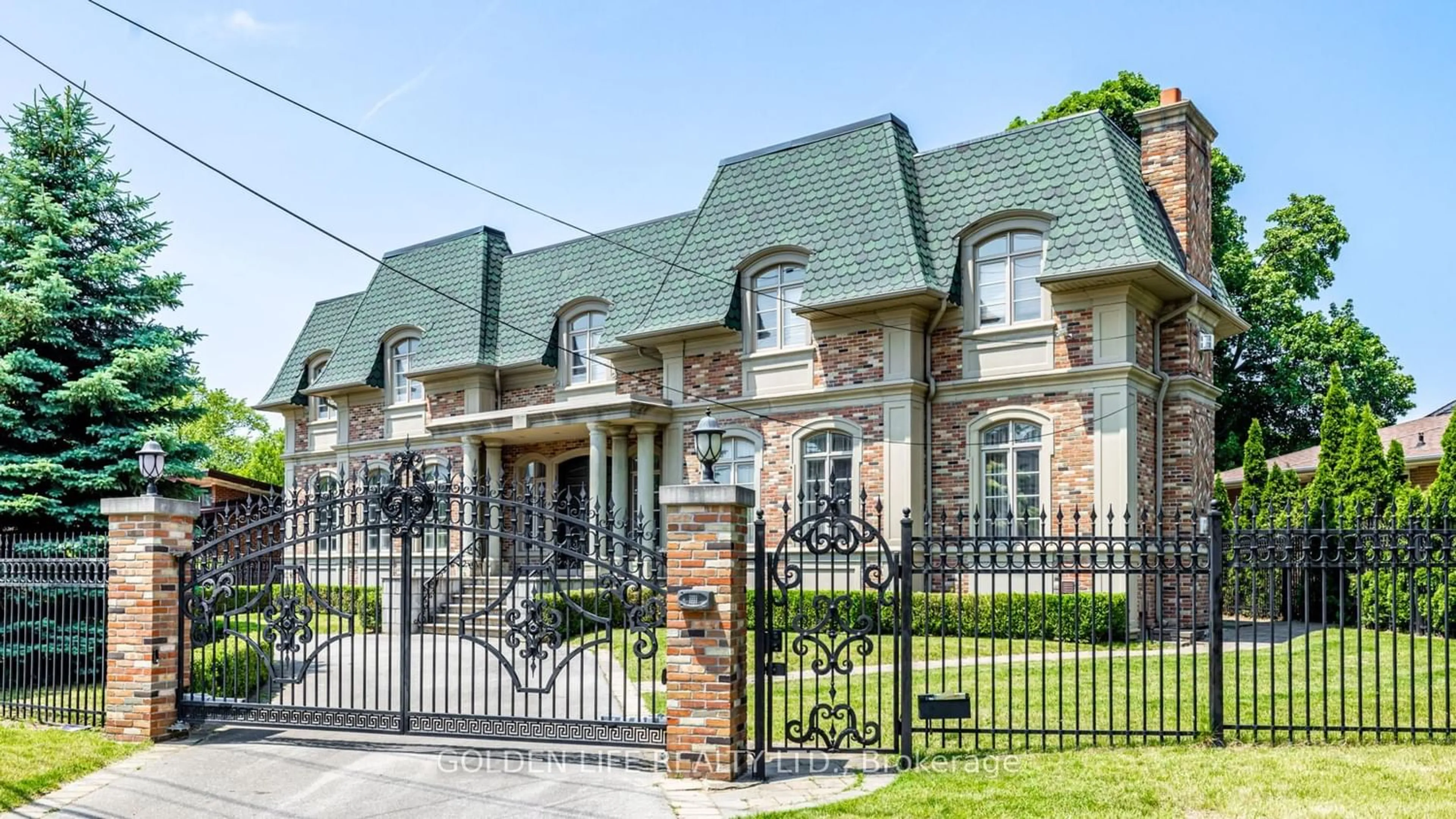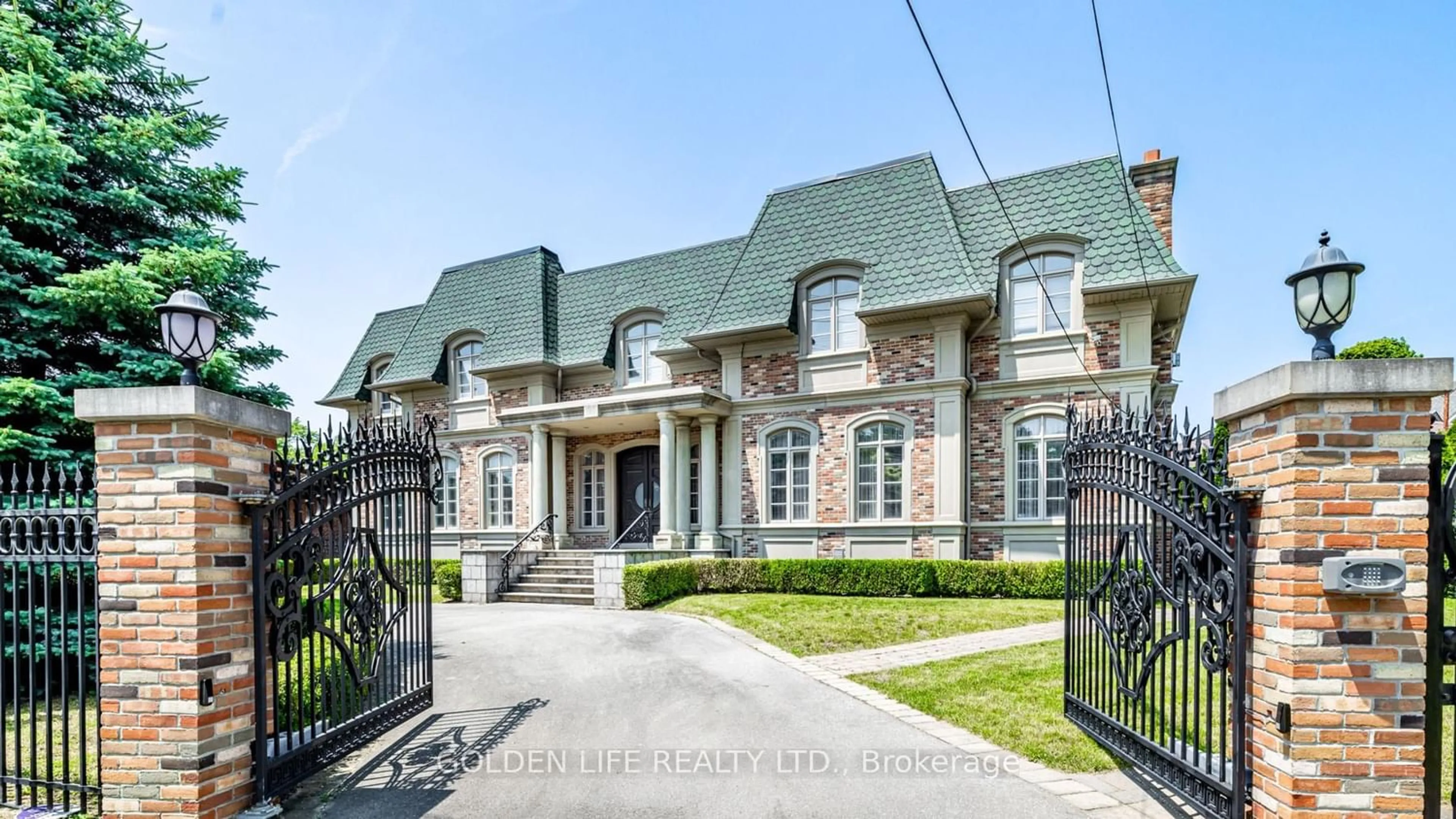30 Harrison Rd, Toronto, Ontario M2L 1V4
Contact us about this property
Highlights
Estimated ValueThis is the price Wahi expects this property to sell for.
The calculation is powered by our Instant Home Value Estimate, which uses current market and property price trends to estimate your home’s value with a 90% accuracy rate.$7,273,000*
Price/Sqft$600/sqft
Days On Market6 days
Est. Mortgage$25,767/mth
Tax Amount (2023)$32,219/yr
Description
Honey, Stop The Car! This is Truly A MASTERPIECE! Spectacular & Unique Automatic Gated Custom Luxurious Residence W/Magnificent Architect & Interior Design Nestled on Most Prestigious Finest Location in Toronto. Exceptional 9400Sq Ft f Unprecedented Sophisticated & Luxurious Finishes. Rare 125'X 127'Pie Shaped Lot W/Elegant Automatic Gated Entrance & Circular Driveway W/Large Front Yard! Breathtaking Soaring 2 Storey Foyer W/Stunning Skylight & Wrought Iron Staircase, Exquisite Crown Mouldings. Enormous Primary Bedrm W/ 7Pc Ensuite Bath & Dressing Rm. 11 Sumptuous Washrooms. Unique Large Main Floor In-Law Apt (Guess Room) Fully Self-Contained 1-Bedrm With Own Kitchen. Private ElevatorTo All 3 Levels. Paneled Main Floor Walnut Office With Custom Built-Ins. A State-Of-The-Art Gourmet Kitchen Along With A Private Chefs Kitchen! Over Looks to Gardens & Open To Breakfast Area & Family Rm. Close To The Countrywide Best Schools, Boutiques, Shops, Restaurants, Private Clubs, And Golf Courses.
Property Details
Interior
Features
Ground Floor
Foyer
5.30 x 11.43Skylight / Elevator / Marble Floor
Living
8.29 x 5.30Crown Moulding / Stone Fireplace / Hardwood Floor
Family
7.35 x 5.27Fireplace / Combined W/Kitchen / Hardwood Floor
Kitchen
7.01 x 6.61Centre Island / Pantry / W/O To Patio
Exterior
Features
Parking
Garage spaces 3
Garage type Built-In
Other parking spaces 9
Total parking spaces 12
Property History
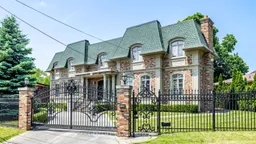 40
40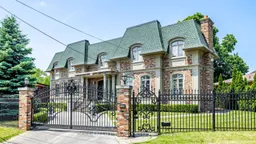 39
39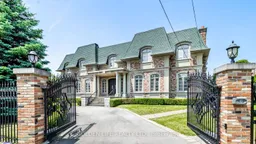 36
36Get an average of $10K cashback when you buy your home with Wahi MyBuy

Our top-notch virtual service means you get cash back into your pocket after close.
- Remote REALTOR®, support through the process
- A Tour Assistant will show you properties
- Our pricing desk recommends an offer price to win the bid without overpaying
