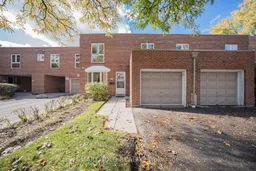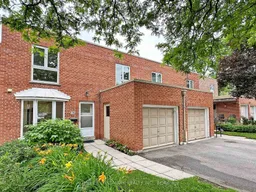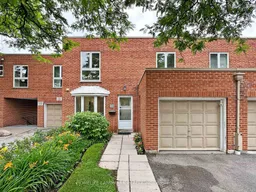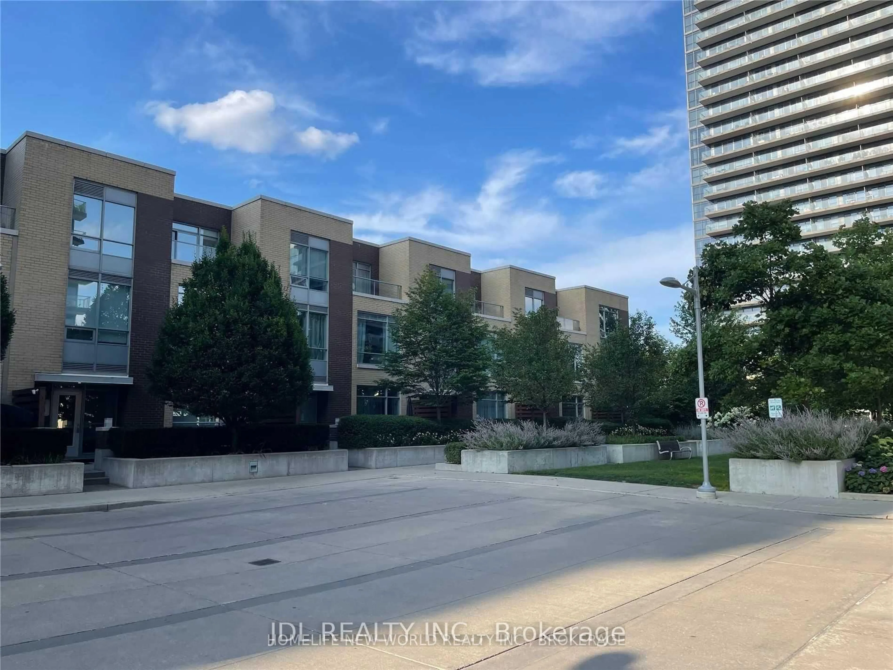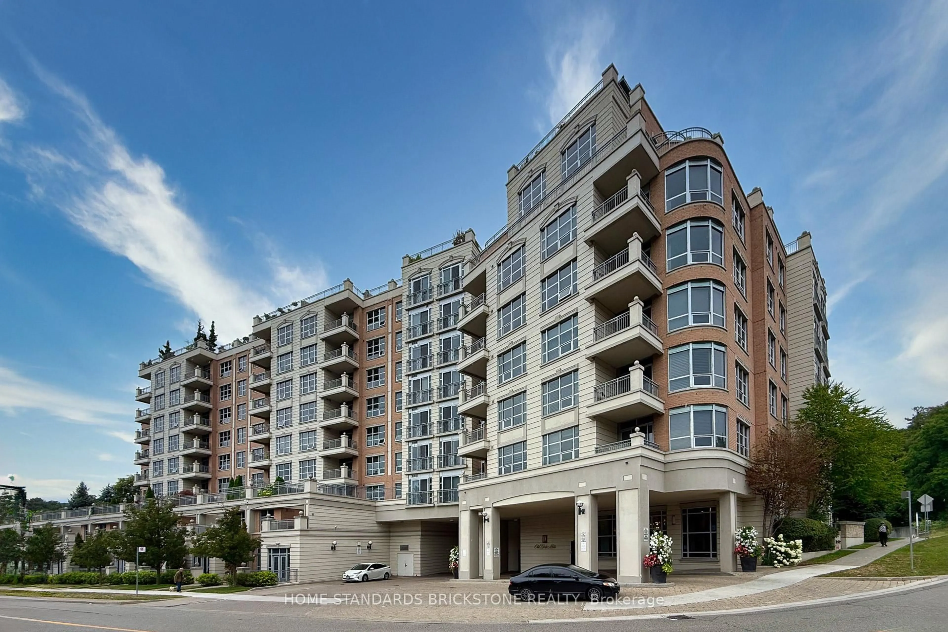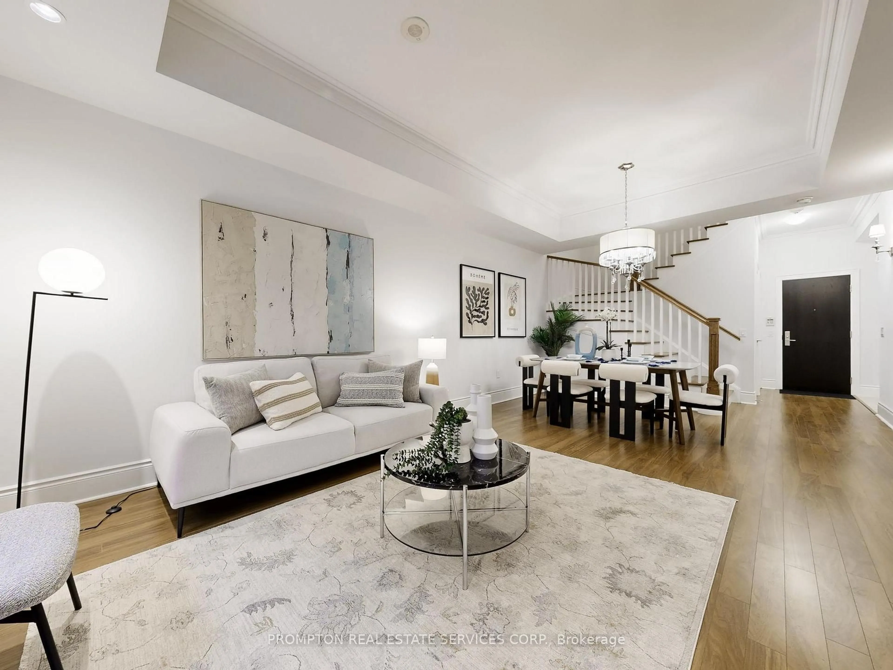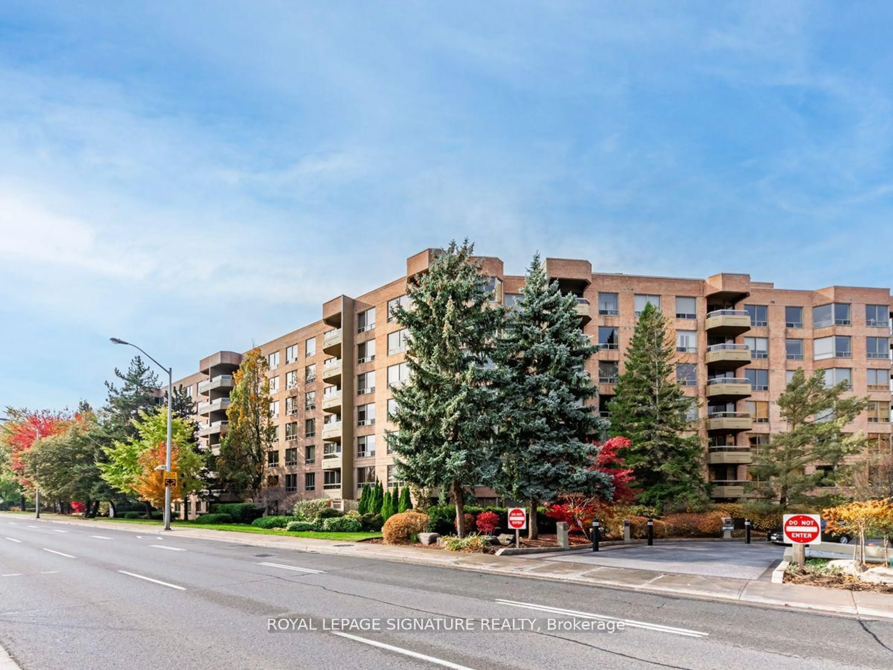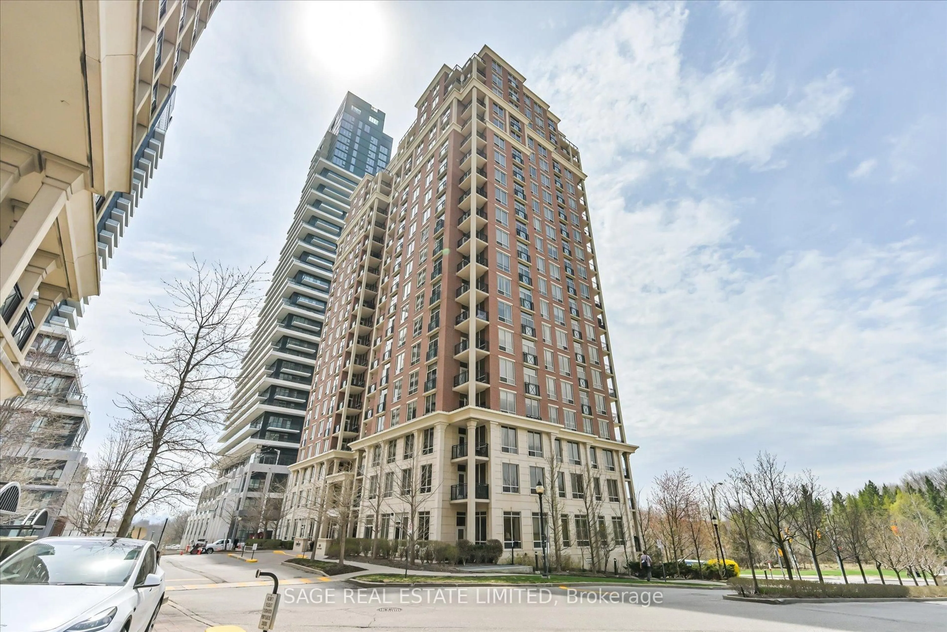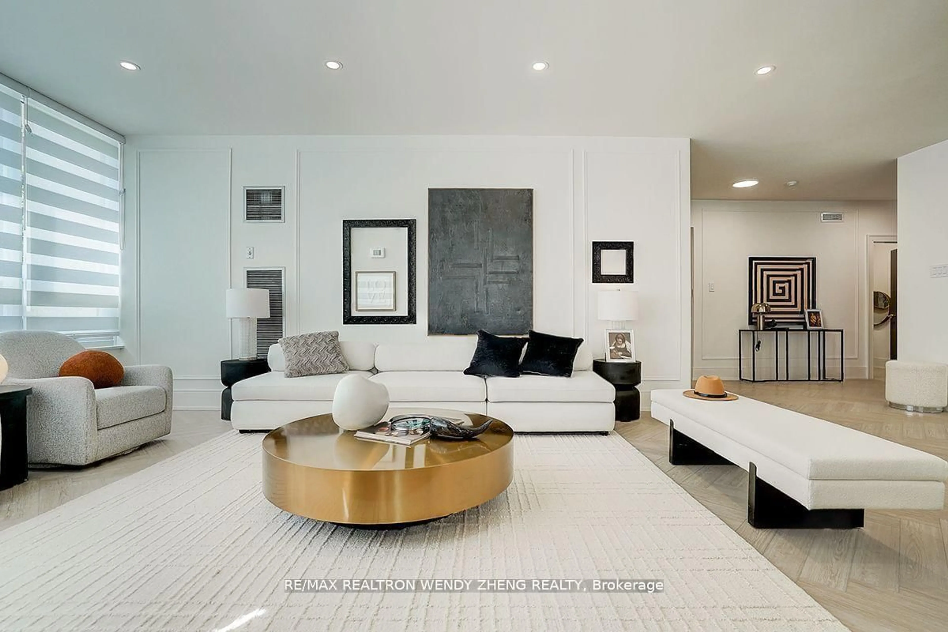Rare 4-Bedroom, 3-Bath Townhome Offering Over 2,400 Sq Ft Of Total Living Space Including A Bright Walk-Out Lower Level, Nestled In Prestigious St. Andrew-Windfields, Zoned For Toronto's Top-Ranked Schools: Windfields M.S. (IB), York Mills C.I., And Close To Elite Private Schools Such As Havergal College, Crescent School, And TFS. Spacious Main Floor Features An Extra-Wide Living Room, A Bright Family Room With Abundant Natural Light, And A Well-Maintained Modern Eat-In Kitchen With Classic White Cabinetry, Overlooking The Breakfast Area. Walk Out To A Large Terrace With Open Views Of The Outdoor Pool And Backyard. Upstairs Boasts Four Bedrooms Including A Generous Primary Suite With 4-Piece Ensuite, Walk-In Closet. Two Additional Bedrooms Offer Great Layouts And Closets, While The Fourth Room Is Perfect As A Home Office Or Guest Room, Sharing A Spotless Full Bathroom. The Fully Finished Lower Level Includes A Multi-Purpose Rec Room, Massive Laundry/Furnace/Storage Area, Large Windows And A Walkout To A Private Garden. Minutes To Public Transit, Hwy 401 & 404/DVP, Bayview Village Shopping Centre, Hospitals, Golf Courses, Don River Trails, Athletic Clubs, And More.A Rare Opportunity In One Of Toronto's Most Desired Family Communities!
Inclusions: Existing S/S Appliances: Fridge, Stove, Dishwasher, Range Hood. Washer & Dryer. Window Coverings & Lighting Fixtures. Garage Door Opener & Remote. Furnace & AC Owned.
