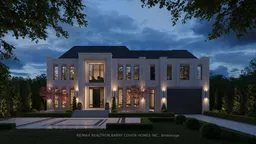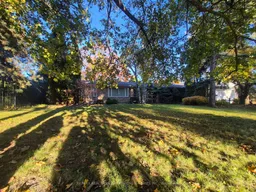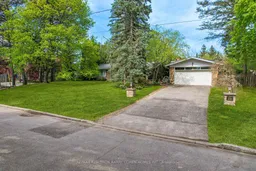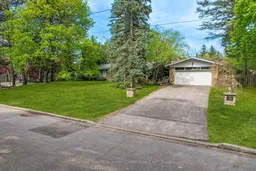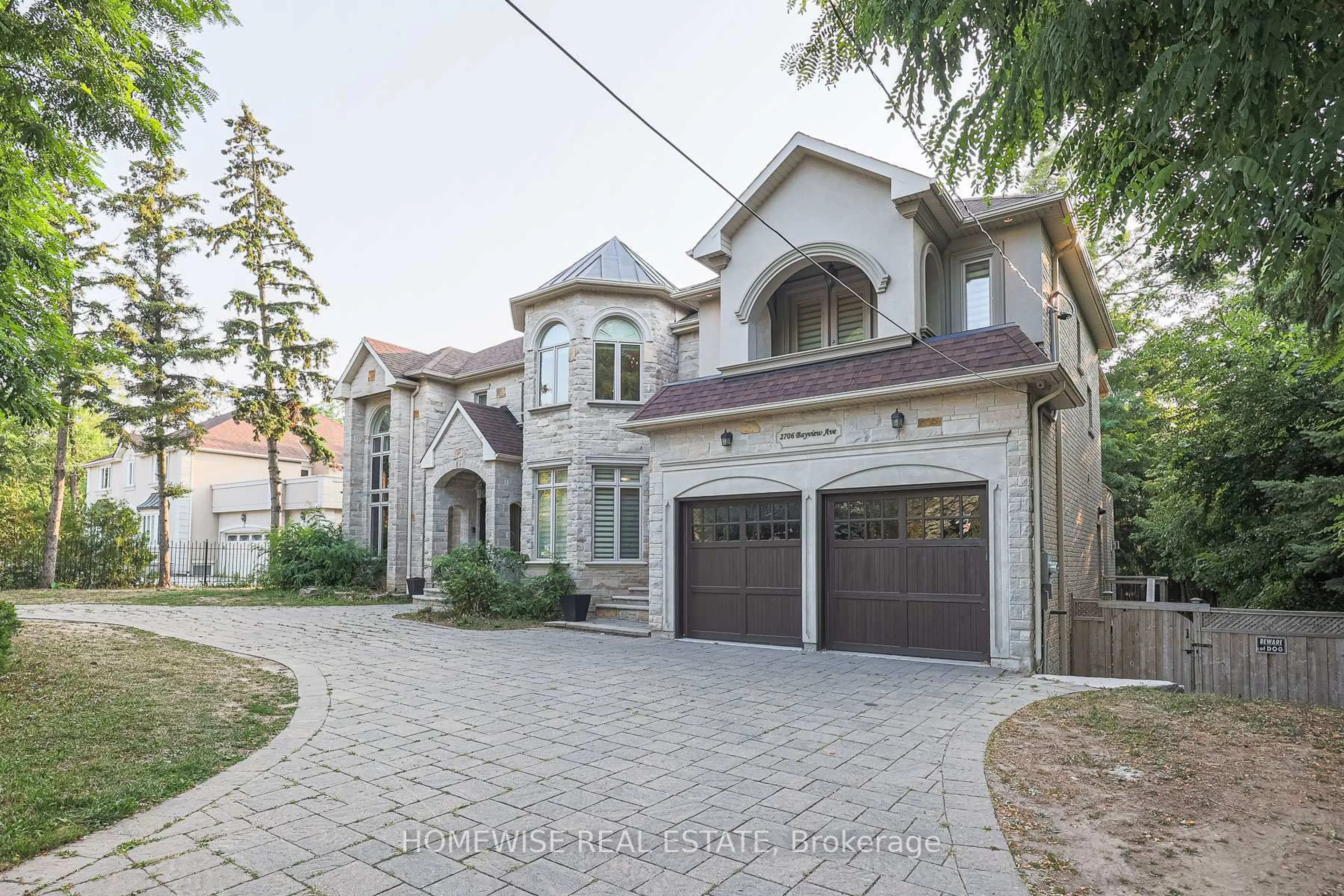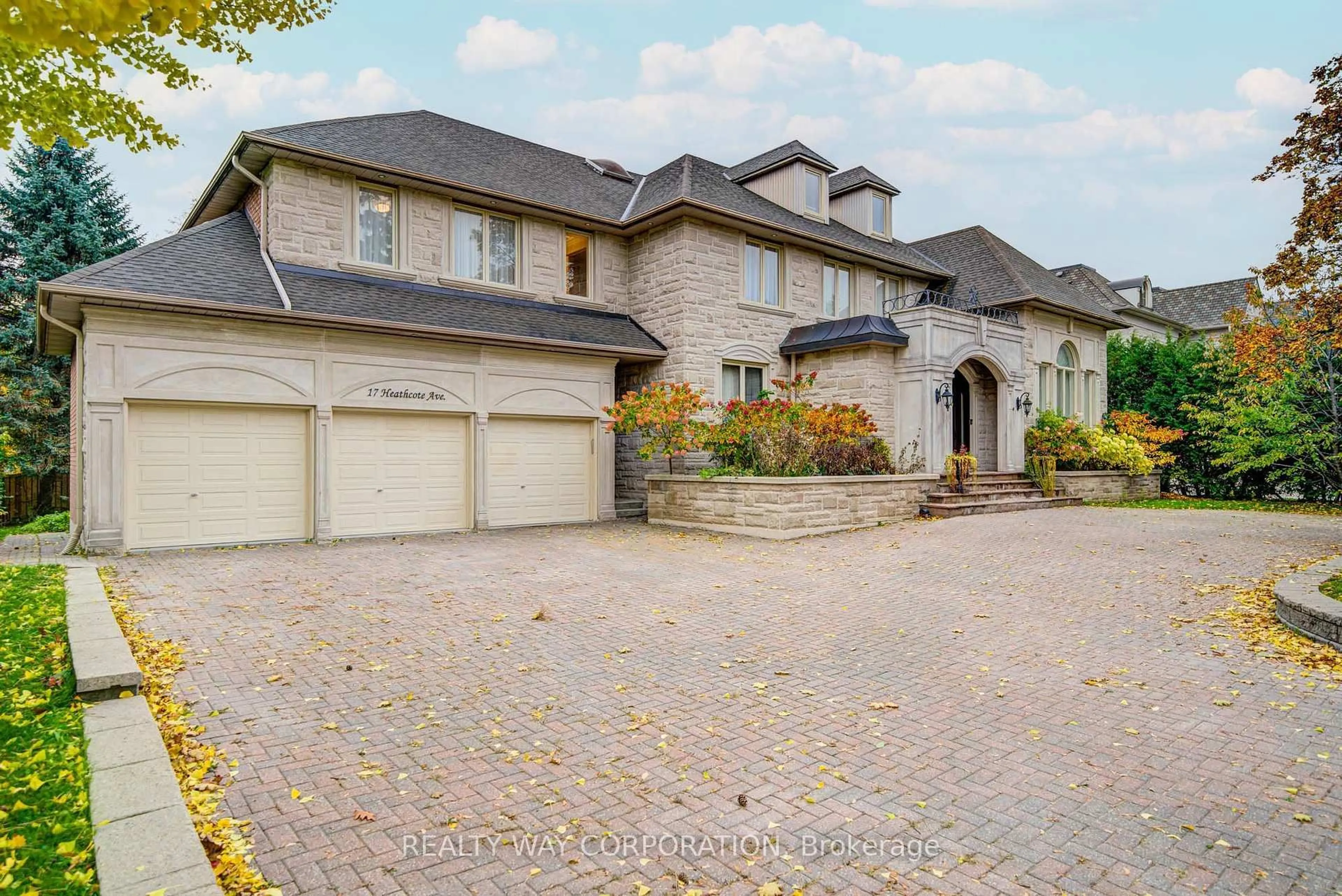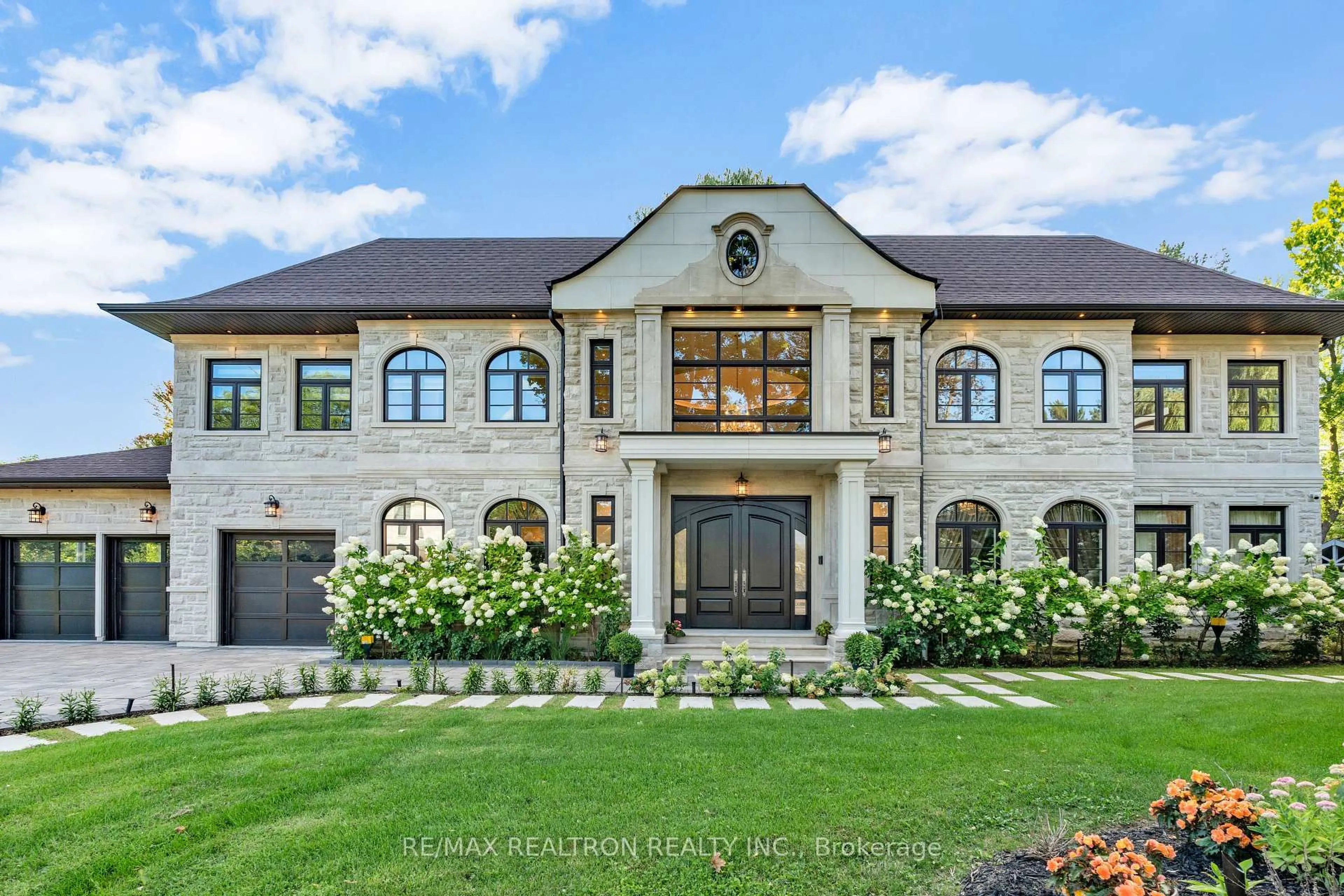Muskoka In The City! York Mills Most Sought-After Enclave. Exceptional Family Retreat In Toronto's Exclusive Bridle Path Area...On Ravine! Move Right In Build Your Dream Home Up To 7,800st As Of Right Or More At C.O.A. Sellers Contractor's Before And After Illustrations Attached And May Be Completed At The Buyer's Determination And Expense. Estimate Available. Lush And Forested Property W/ Stunning Wilket Creek Trails & Greenbelt Views. Unmatched In Scale And Setting, This Exceptional Home Is Among The Most Impressive Properties In Bridle Path Neighbourhood. Stunning Park-Like Grounds Spanning Nearly One Acre, Complete With An Oversized Pool, Poolside Cabana, Flagstone Terraces, Seasonally Curated Gardens, Soaring Tree Canopies & Private Nature Trail Access. Beautifully Maintained Ranch-Style Bungalow Offers Endless Possibilities For Family Living Or Designing Your Dream Home. Expansive Principal Spaces Feature Elegant Millwork & Floor-to-Ceiling Windows Showcasing Ever-Inspiring Views Of The Backyard. Living Room W/ Wood-Burning Fireplace & Marble Surround, Formal Dining Room W/ Walk-Out Balcony. Generous Eat-In Country Kitchen W/ High End Appliances, Walk-Out To Balcony & Fenced Side Gardens. Distinguished Wood-Paneled Office W/ Fireplace. Primary Suite W/ Private Walk-Out Balcony, Walk-In Closet & 4-Piece Ensuite. 2 Bedrooms W/ Shared 4-Piece Bath. Bright Ground Level Basement Featuring Spacious Entertainment Room W/Oversized Windows, Wood-Burning Fireplace & Walk-Out Terrace, Billiards Room W/ Wet Bar, Nanny Suite, Wine Storage Room, 4-Piece Bath & Second Kitchen. Sprawling Front Yard W/ Lush Gardens & Mature Tree-Lined Privacy. Unparalleled Location In Prime Pocket Of Toronto's Most Desirable Neighbourhood, Minutes To Top-Rated Private Schools, Granite Club, Major Highways, Transit, Golf Courses & Parks.
Inclusions: 2 Furnace, 1 A/C, Wolf 6-Burner Range, Grill & Double Oven, Sub-Zero F/F,LG W/D, Panasonic Microwave, Danby Compact Fridge, Home Alarm System.
