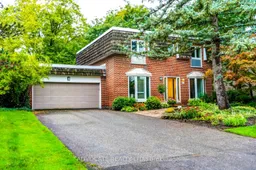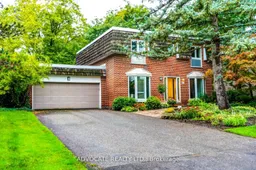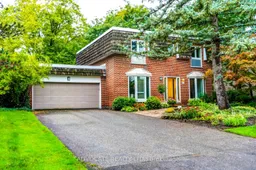This is a unique opportunity to live in one of only two "stand alone" Bayview Millways townhomes. Imagine living on prestigious Rollscourt Drive, a tranquil tree lined street surrounded by multi-million dollar homes. 16 Rollscourt Drive offers you the best of both worlds: the conveniences of condominium living yet at the same time enjoying the privacy and serenity of living on this quiet street. This spacious home with it's solid wood floating staircase and metal railing boasts almost 3000 square feet of living space with 3 generously sized bedrooms, 5 bathrooms and a finished lower level. This house has amazing space with an abundance of natural light from large bay windows and multiple sliding glass doors leading to the private fenced garden. The main floor offers a large open concept living room and dining room. The kitchen has lots of counter and storage space plus a breakfast room that can easily seat 8 or 10. The primary bedroom is huge with a walk in closet, 2 additional double closets, built-ins and a 4 piece ensuite bathroom. There are 2 other large bedrooms each with excellent closet space. The lower level features a cozy recreation room with built-in shelving, 3 other rooms, a utility room and tons of storage. There is an oversized double garage and parking for 4 more cars on the driveway. Amazing grounds and a unique property fronting on Rollscourt.
Inclusions: 2 fridges, stove, exhaust hood, dishwasher, microwave, washer , dryer, electric fireplace, all electric light fixtures including antique dining room chandelier, all window coverings. All in "as is" condition,






