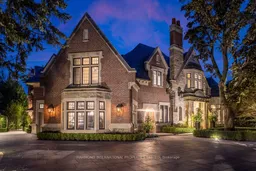The Manor: A bold celebration of majestic design in Toronto, CanadaStanding as a crown jewel in a premier Bayview/York Mills Bridle path neighbourhood. Beautifully positioned. This legendary residence displays a rich provenance. The aureate mansion blends visionary design, passionate consideration to detail, and unique artistic touches to create a masterful opulence once only reserved for a select few. The majestic estate redefines the concept of privacy. A gated entrance and splendid heated motor court. The facade enwraps the sumptuousness interiors, which are introduced by a magnificent entry. The living room is embellished with a marble fireplace, while the dining room is replete with antique chandelier. A chefs dream haven, the professional gourmet kitchen offers best in class appliances. The breakfast room is lined with windows that overlook the gardens, pool and waterfall. Among the endless array of inimitable offerings are a home theatre, a spacious and panelled family room, a panelled library. The upper level comprises of the principal suite complete with grand entrance, sitting room, balcony, lavish spa like ensuite, dressing room and exercise room. The accommodations are composed of 4 additional suites. Ideal for entertaining, the lower level features a myriad of world-class recreational options, temperature-controlled wine cellar and tasting room, catering kitchen, beauty salon, elevator, spa and staff quarters. Designed by renowned architect Richard Wengle , the grounds are augmented with such halcyon splendours as mature trees, walkways, gardens, putting green, terrace, fire place, pergola with outdoor kitchen for alfresco dining poolside under the stars and a award winning designed pool. **EXTRAS** Every element of this iconic estate reveals an intricate level of attention and extraordinary care. In close proximity to the finest schools, Golf and Country clubs and some of Torontos premier cultural attractions.
Inclusions: The Manor is without question unmatched in grandeur and scope, a superlative property for a modern day dynasty.
 37
37


