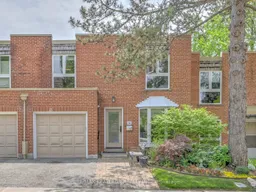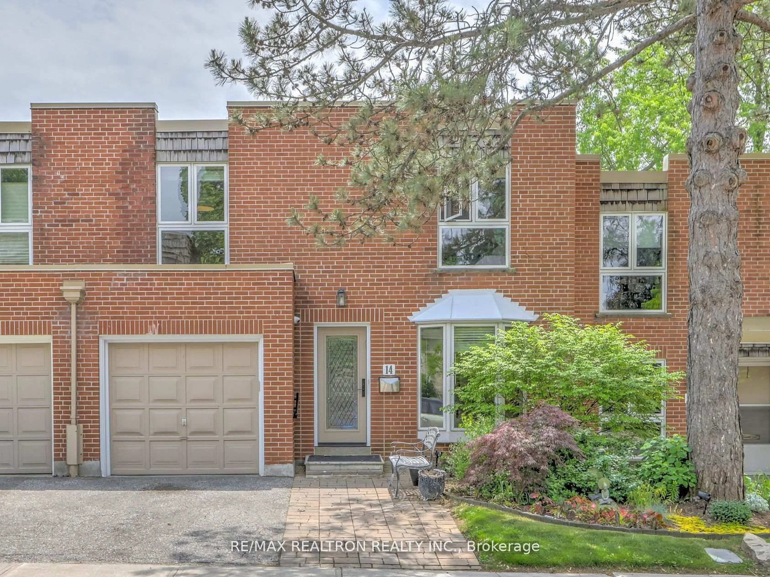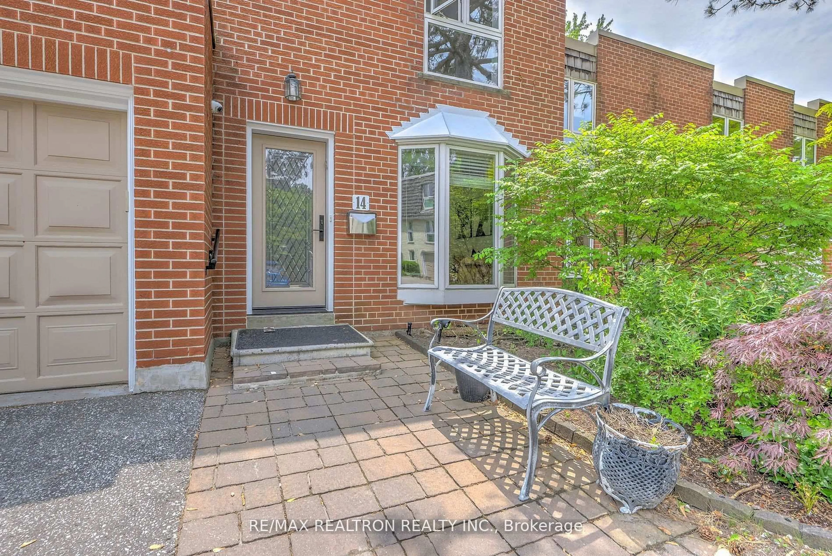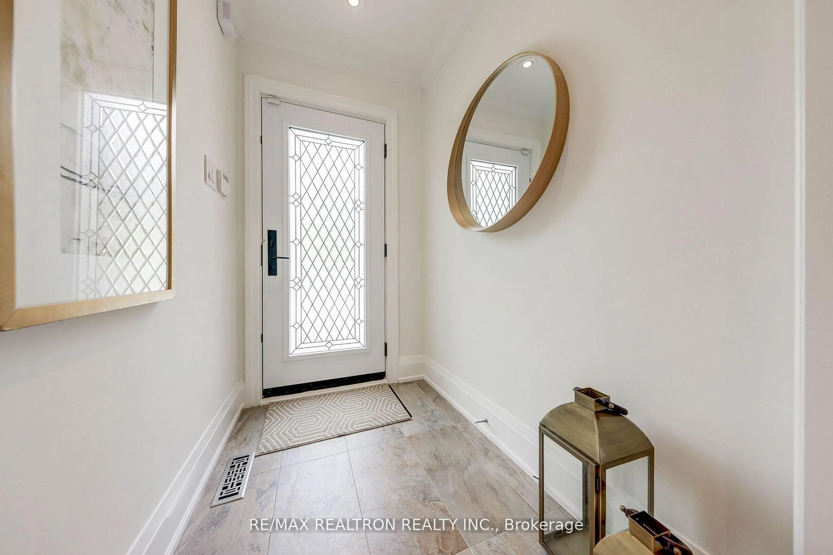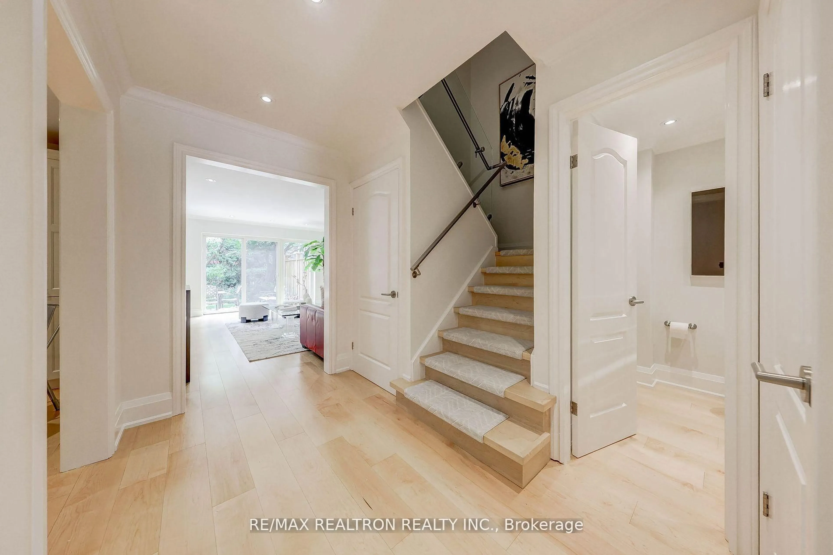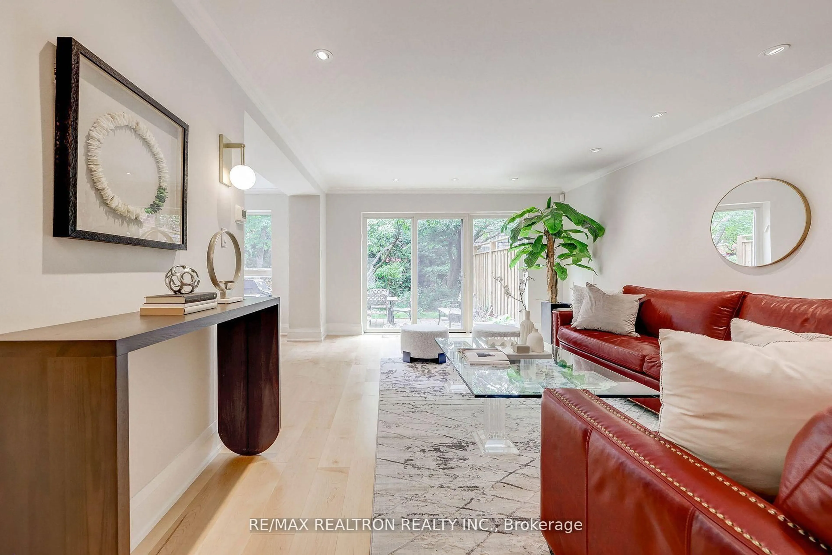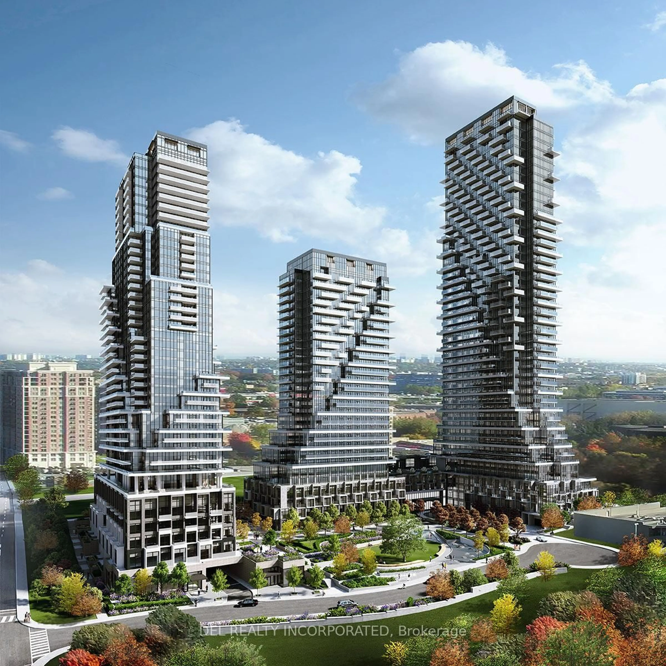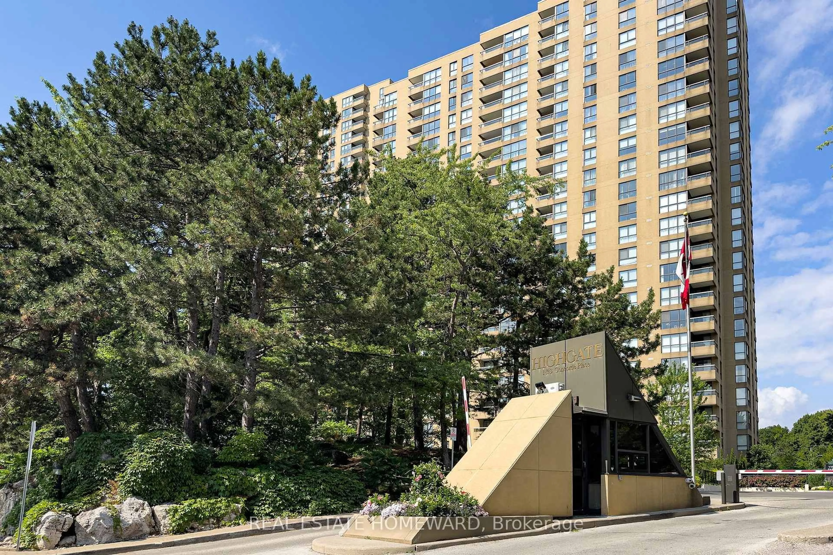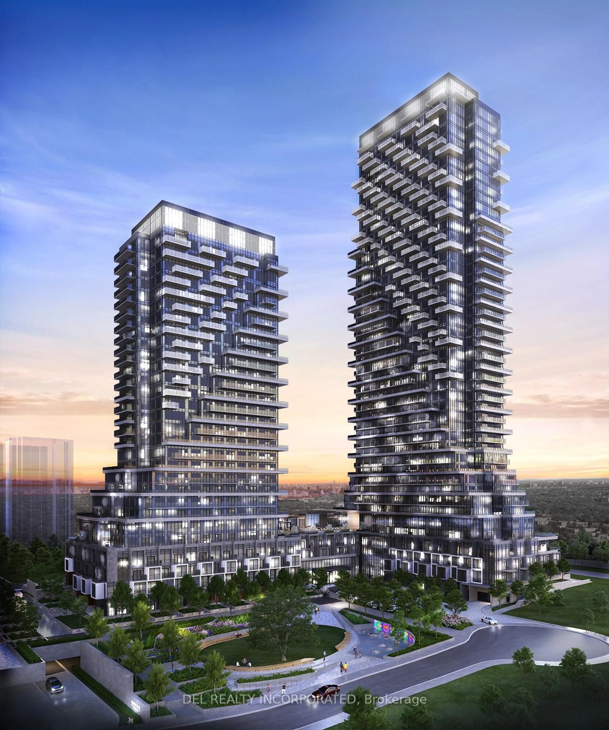14 Anvil Millway, Toronto, Ontario M2L 1R1
Contact us about this property
Highlights
Estimated valueThis is the price Wahi expects this property to sell for.
The calculation is powered by our Instant Home Value Estimate, which uses current market and property price trends to estimate your home’s value with a 90% accuracy rate.Not available
Price/Sqft$693/sqft
Monthly cost
Open Calculator
Description
Gorgeous Extensively Renovated 4 Bedroom townhome in Prestigious Bayview Mills....Bayview/York Mills Neighbourhood. This Home is One of the Largest in this Exclusive pocket, over 2000 sq ft + basement! Main floor layout is Spacious and light-filled, flooded with tons of Natural light. Living space opens to Terrace which is Breath-taking! It's like living in the middle of a Park...Mature Trees with Gorgeous Perennial garden...truly feels like a Retreat! Enjoy private trails & walkways. Gourmet Eat-in Kitchen with Custom Cabinetry & stainless steel appliances, Stone counters, Large Pantry. Bonus in this Home which is not often found: Main floor Den/Office with large picture window! Over-sized King-sized Primary features private Ensuite, Walk- in closet. Very large Bedrooms with Spacious Closets. Basement is Fabulous additional living space with above ground windows. Many upgrades: Wide plank Hardwood flooring, Pot Lights, Renovated Kitchen & Bathrooms, Custom Blinds, so many upgraded Quality finishes throughout! This Home is unique as it offers the flexibility of 2 separate offices but yet still have 4 great bedrooms!! Area features AAA Amenities: Parks, TTC, Shopping, Restaurants, Metro Grocery Store, Easy access to Highway 401 & Downtown, Sunnybrook Hospital, Great schools; Windfields MS, York Mills Collegiate, York Mills arena, Pool. Ideal for Families or Professional, Empty-Nesters wanting a Safe, Clean, Quiet Neighbourhood ...Live surrounded by Multi-Million Dollar Homes!!!
Property Details
Interior
Features
Main Floor
Living
5.21 x 4.02hardwood floor / Pot Lights / W/O To Terrace
Dining
3.72 x 3.54hardwood floor / Pot Lights / O/Looks Garden
Kitchen
3.78 x 3.54Eat-In Kitchen / Stainless Steel Appl / Pantry
Den
3.38 x 2.96hardwood floor / Pot Lights / Large Window
Exterior
Parking
Garage spaces 1
Garage type Built-In
Other parking spaces 1
Total parking spaces 2
Condo Details
Inclusions
Property History
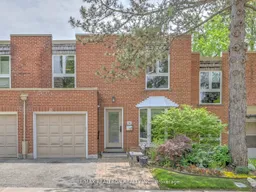 29
29