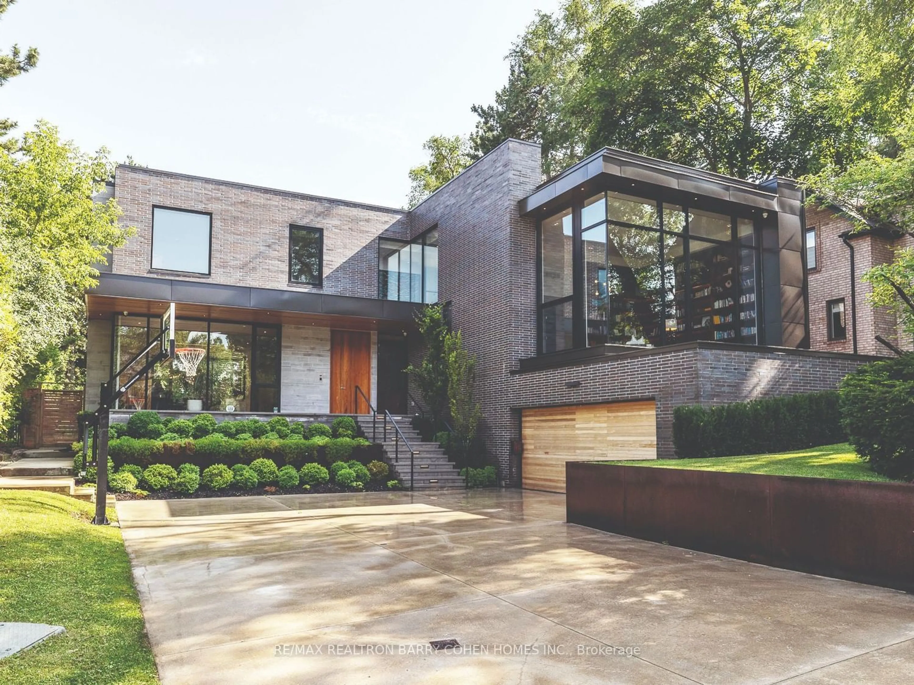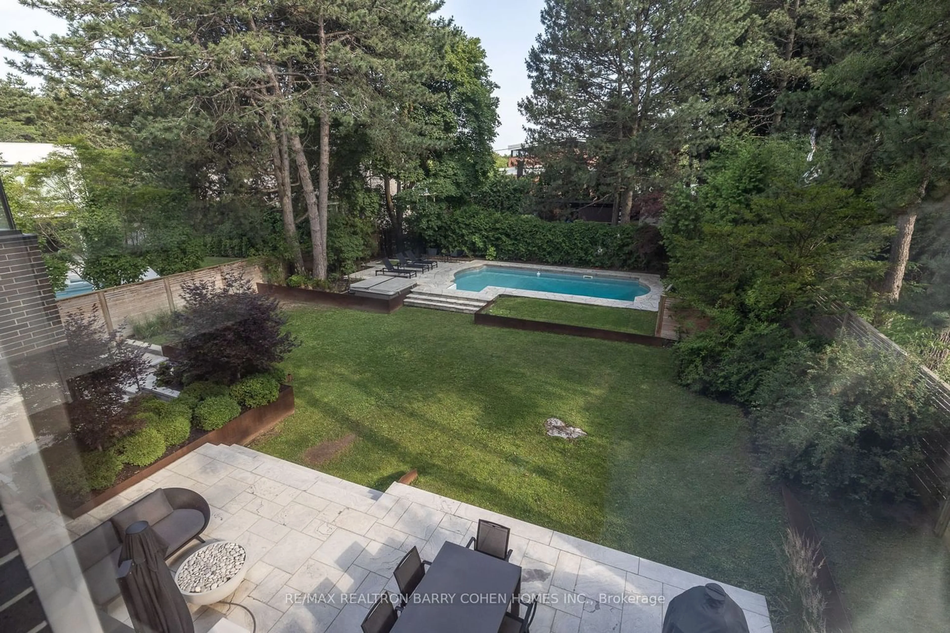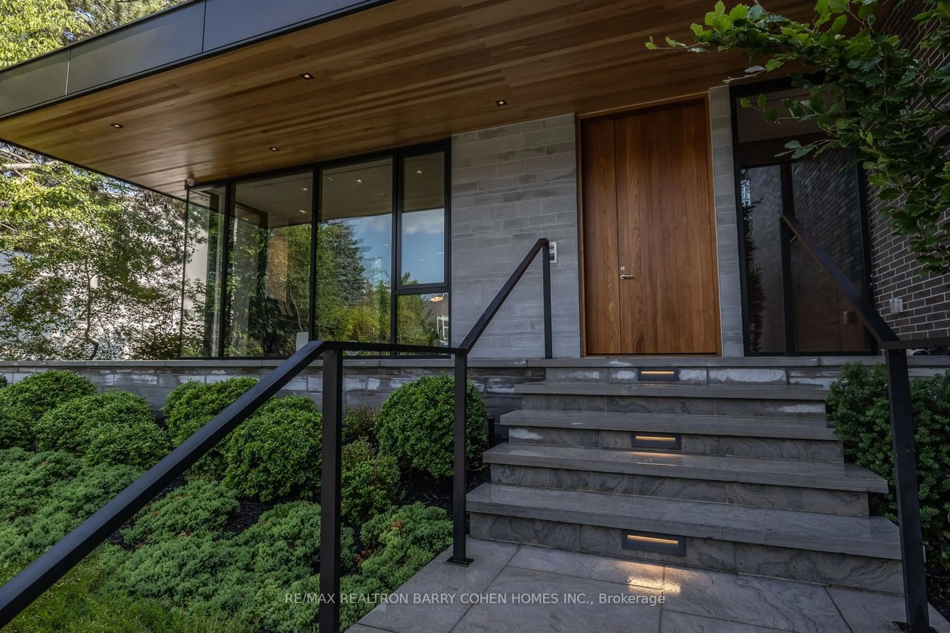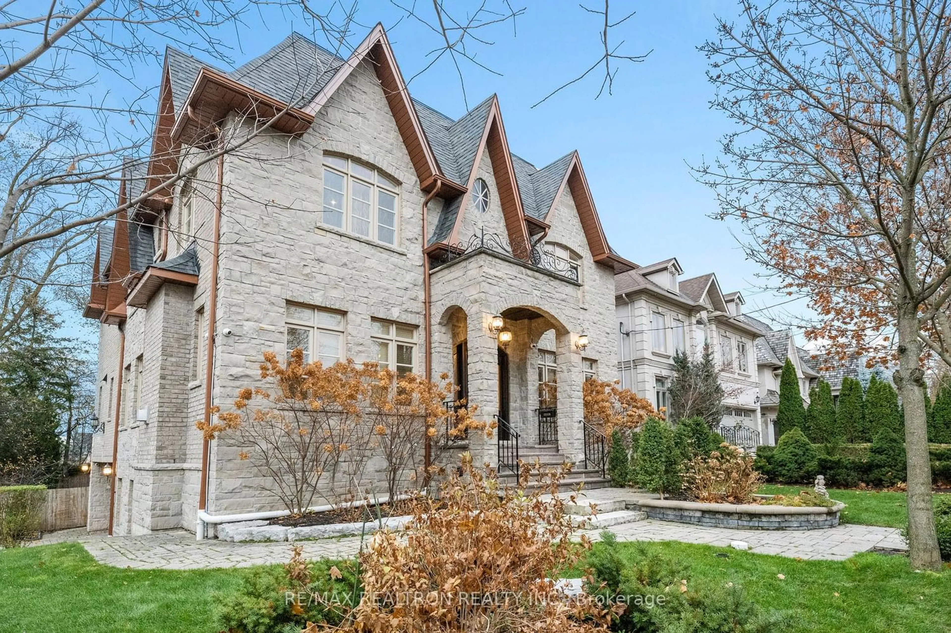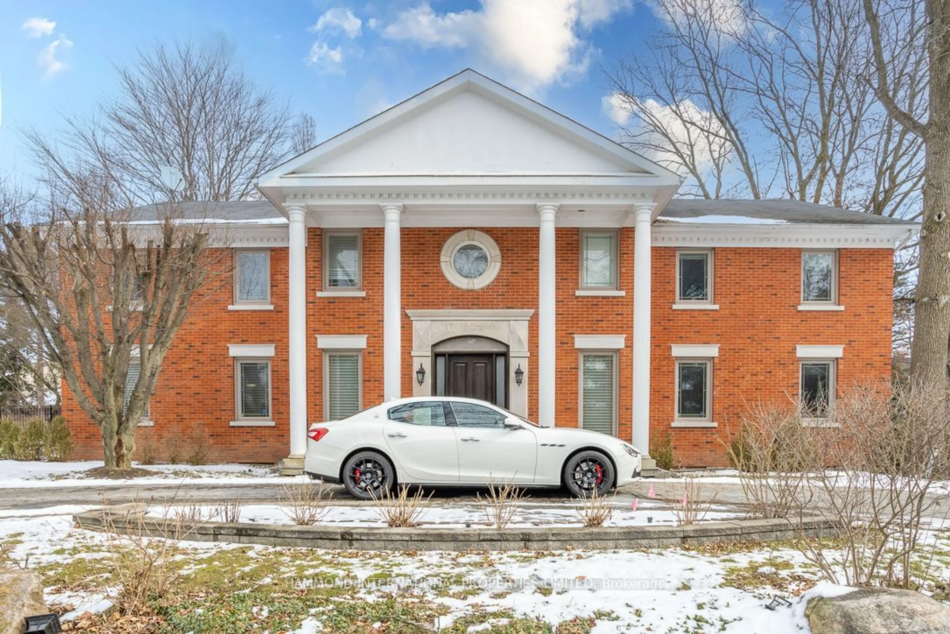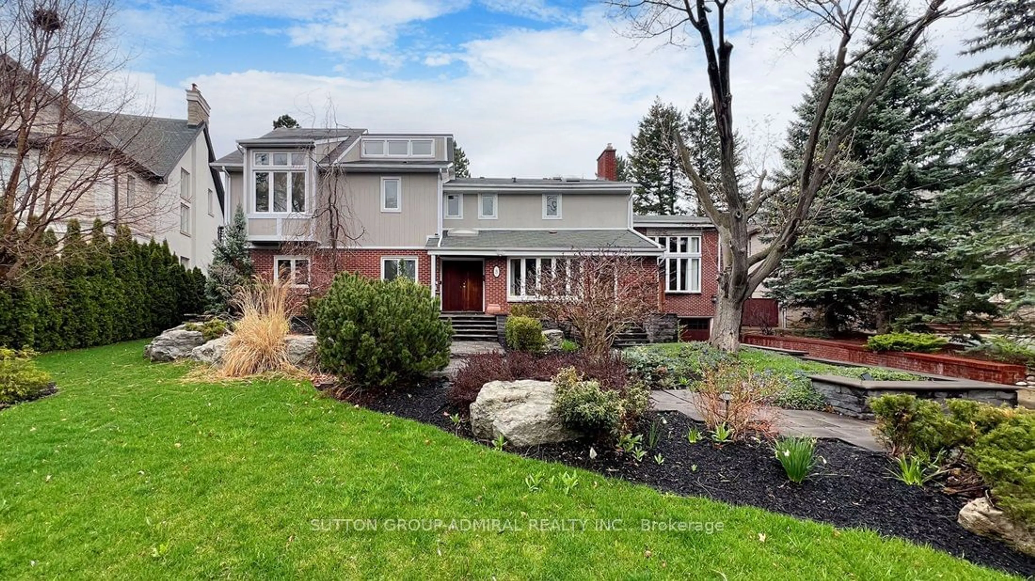123 Forest Heights Blvd, Toronto, Ontario M2L 2K7
Contact us about this property
Highlights
Estimated ValueThis is the price Wahi expects this property to sell for.
The calculation is powered by our Instant Home Value Estimate, which uses current market and property price trends to estimate your home’s value with a 90% accuracy rate.$5,230,000*
Price/Sqft-
Days On Market114 days
Est. Mortgage$34,335/mth
Tax Amount (2023)$28,557/yr
Description
Striking Modern Residence W/ Pennsylvania Brick Exterior. Soaring Windows & Ceilings T/O. Architecturally Significant. Built For Its Owner Des By Famed Architect, Michael Lafreniere. Zen Inspired Clean Lines & Open Concept Living. Cascading Natural Light. Multiple Skylights. Walnut Staircase, Wood Paneled Walls, Imported Stones. Lib W/Vaulted Ceilings & Panoramic Views. Outstanding Custom Reveals+Millwork. Unique Ceiling Dsgn W/ Modern Seamless Lighting & LinearAir Distrib. System. Chef-Inspired Dream Kit. & Breakfast W/ Servery & W/I Pantry, Centre Island W/Waterfall Counter & Bar, Top Of The Line Appl. Prim. Bdrm Feat. Lux 8PC Ens W/Ht'd Flr & Boutique Style WIC. Seamless Indoor-Outdoor Fusion, 23 Ft Of Cstm Glass Drs Leading Onto The Stone Patio & Lavish Backyard Gardens Ht'd Pool+Hot Tub. L/L W/Home Theatre, FP, Ht'd Flrs, Gym, Spa+Sauna, &Walk-Up To Priv. Courtyard. Renowned Schools, Trend Eatery & Shopping, & Only Minutes To Granite Club.
Property Details
Interior
Features
Main Floor
Library
5.92 x 5.21Window Flr To Ceil / Cathedral Ceiling / B/I Bookcase
Living
5.36 x 5.26Gas Fireplace / Hardwood Floor / Window Flr To Ceil
Dining
5.31 x 5.18W/O To Terrace / Window Flr To Ceil / Hardwood Floor
Breakfast
5.77 x 5.51W/O To Terrace / Modern Kitchen / O/Looks Family
Exterior
Features
Parking
Garage spaces 2
Garage type Built-In
Other parking spaces 7
Total parking spaces 9
Property History
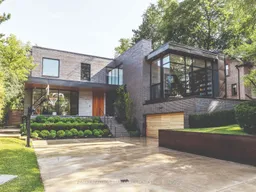 36
36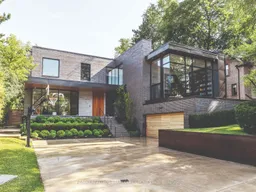 37
37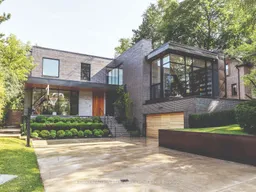 37
37Get an average of $10K cashback when you buy your home with Wahi MyBuy

Our top-notch virtual service means you get cash back into your pocket after close.
- Remote REALTOR®, support through the process
- A Tour Assistant will show you properties
- Our pricing desk recommends an offer price to win the bid without overpaying
