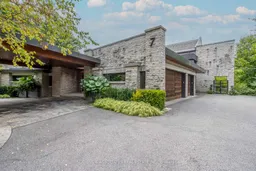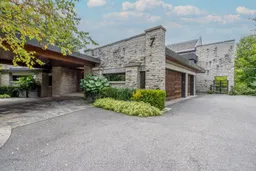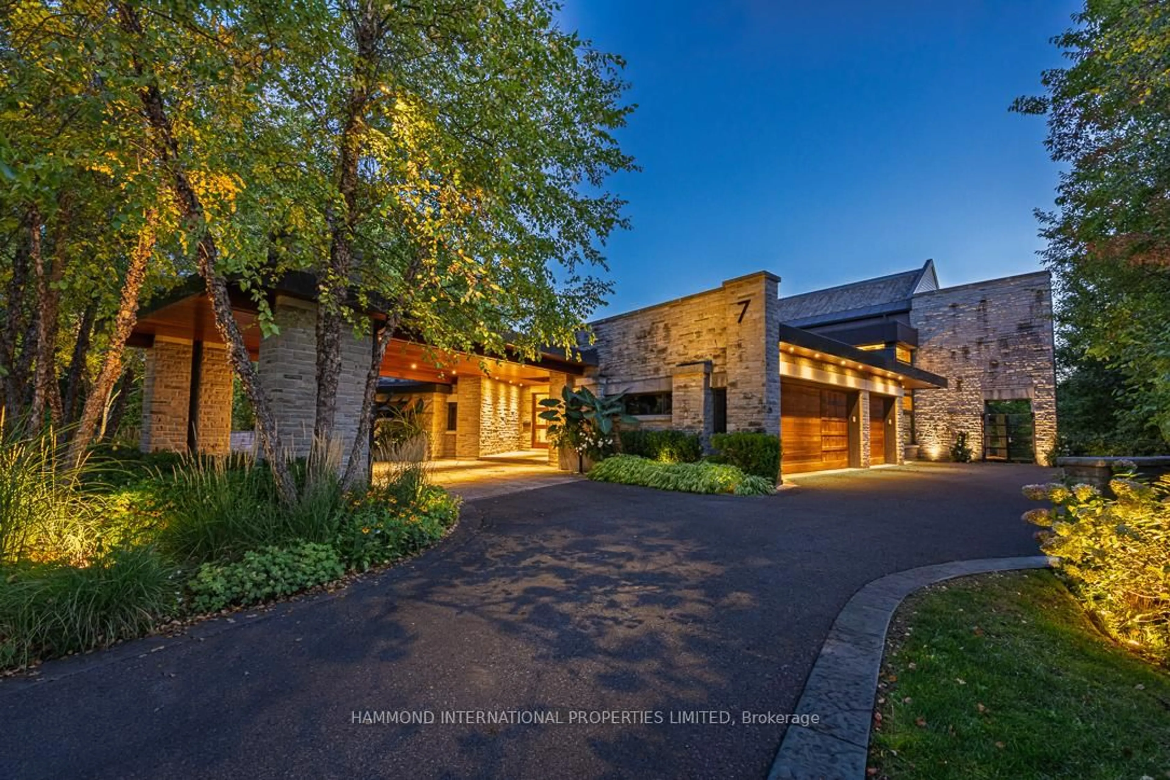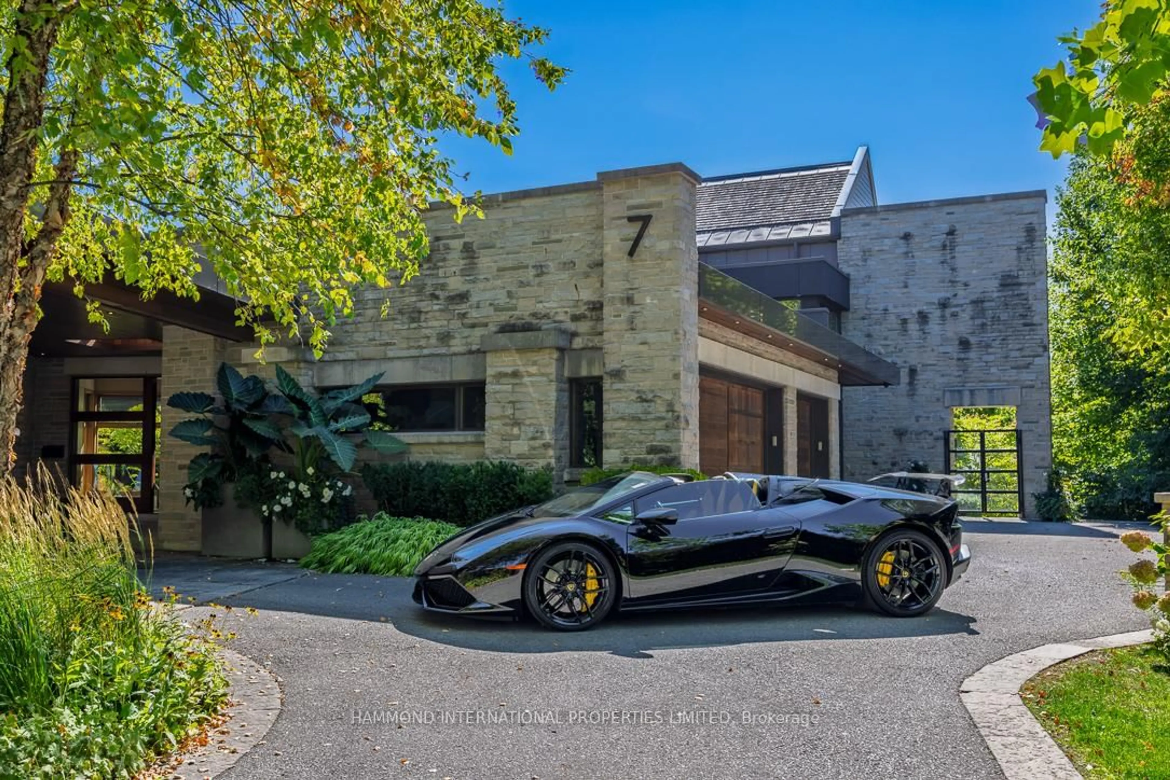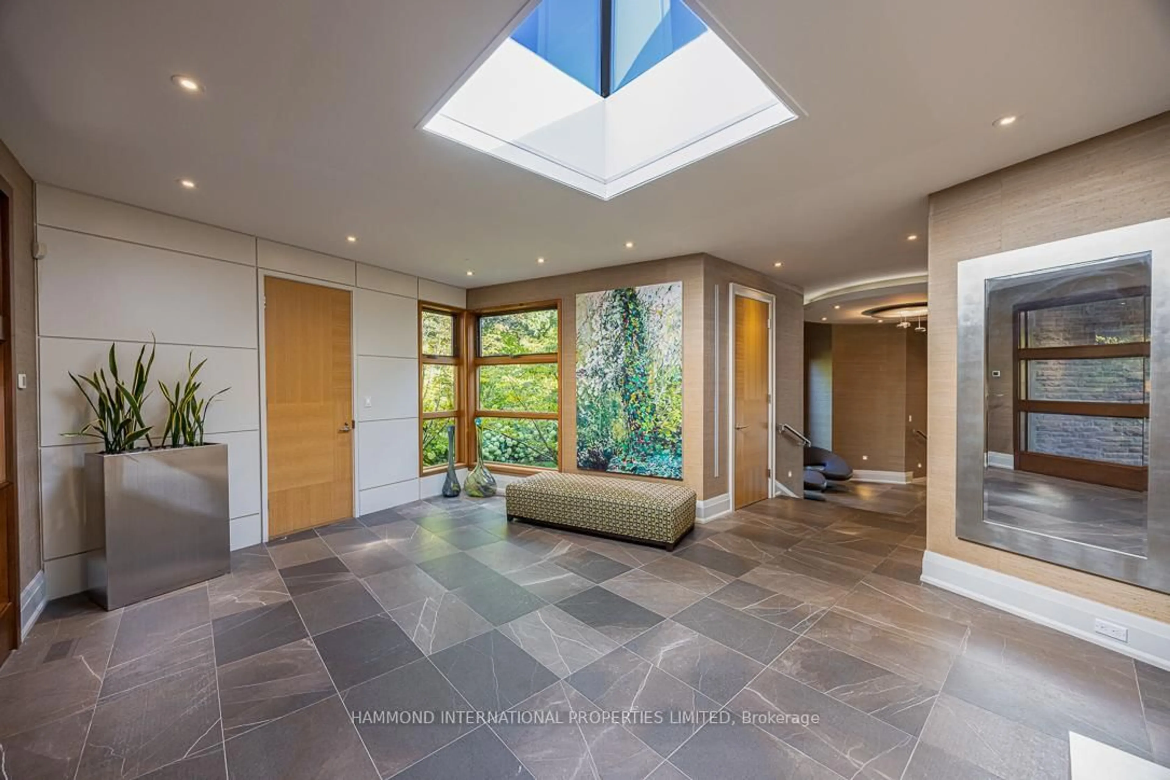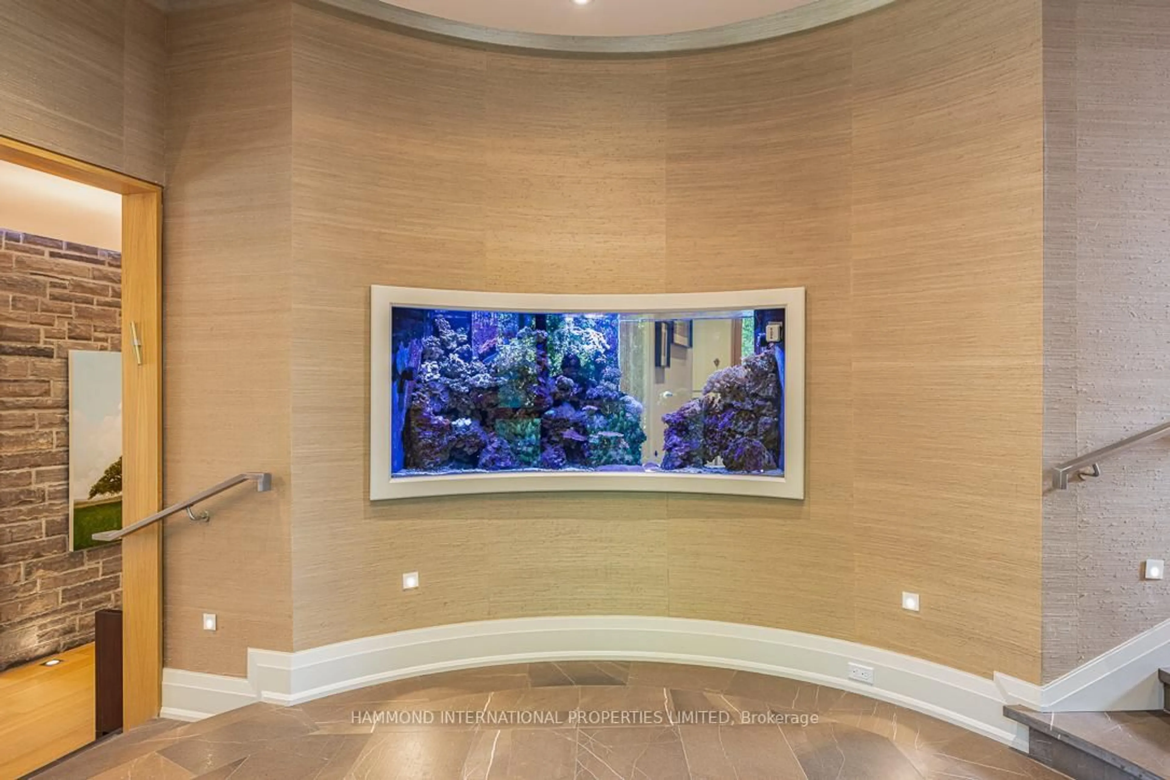7 Oxbow Rd, Toronto, Ontario M3B 1Z9
Contact us about this property
Highlights
Estimated valueThis is the price Wahi expects this property to sell for.
The calculation is powered by our Instant Home Value Estimate, which uses current market and property price trends to estimate your home’s value with a 90% accuracy rate.Not available
Price/Sqft$1,480/sqft
Monthly cost
Open Calculator
Description
Everscape, A Frank Lloyd Wright Inspired Architectural Masterpiece at 7 Oxbow Road Where Architecture and Nature Become One. Set on 1.38 acres of pristine ravine land, Everscape is a stunning 12,000-square-foot residence inspired by the timeless vision of Frank Lloyd Wright. Designed to harmonize with its natural surroundings, the home integrates stone, wood, and expansive glass to create a seamless connection between architecture and landscape. A circular motor court introduces the property, while walls of windows and soaring ceilings bathe the interiors with an abundance of natural light. On the main floor, a flowing open-concept layout unites principal rooms with rich millwork, a dramatic exposed stone wall, and a striking aquarium touches that add warmth and unique character. The home offers six bedrooms and eight bathrooms, each filled with natural light and treetop views of the 488-foot deep ravine lot. The primary suite is a private retreat with a marble-clad spa ensuite, oversized walk-in closet, and tranquil vistas overlooking the pool and ravine. Entertainment abounds with a state-of-the-art movie theatre seating 11 with a built-in bar, a recreation room, yoga studio, gym, and steam shower. Multiple walkouts connect the interior to the resort-style backyard. The grounds of Everscape evoke the serenity of a private park. Designed for both relaxation and grand entertaining, the property features: A saltwater infinity pool and hot tub suspended over ravine views A tennis / sport court, framed by graceful willow trees An outdoor entertainment pavilion with two barbecues, gas fireplace, television, and lounge space perfect for alfresco dining beneath the moon and starsHere, every moment embraces nature, privacy, and luxury in perfect balance.
Property Details
Interior
Features
Main Floor
Living
5.49 x 6.0hardwood floor / Open Concept / W/O To Patio
Kitchen
5.99 x 4.01hardwood floor / Centre Island / Pantry
Breakfast
3.96 x 3.53hardwood floor / W/O To Patio / O/Looks Backyard
Family
6.1 x 5.33hardwood floor / Fireplace / Beamed
Exterior
Features
Parking
Garage spaces 4
Garage type Built-In
Other parking spaces 14
Total parking spaces 18
Property History
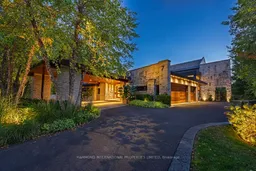 31
31