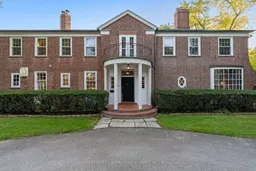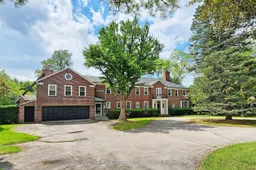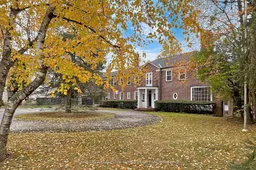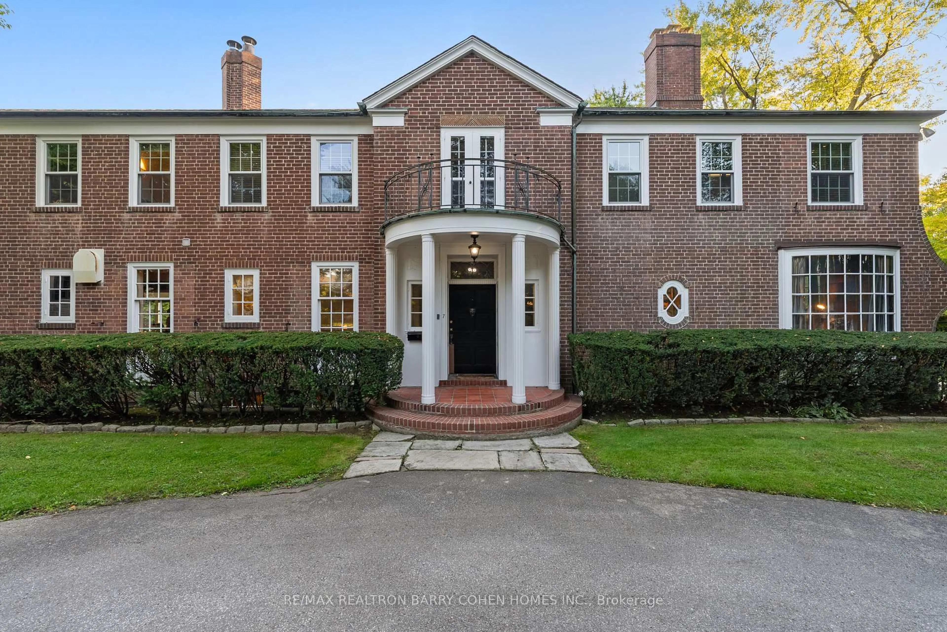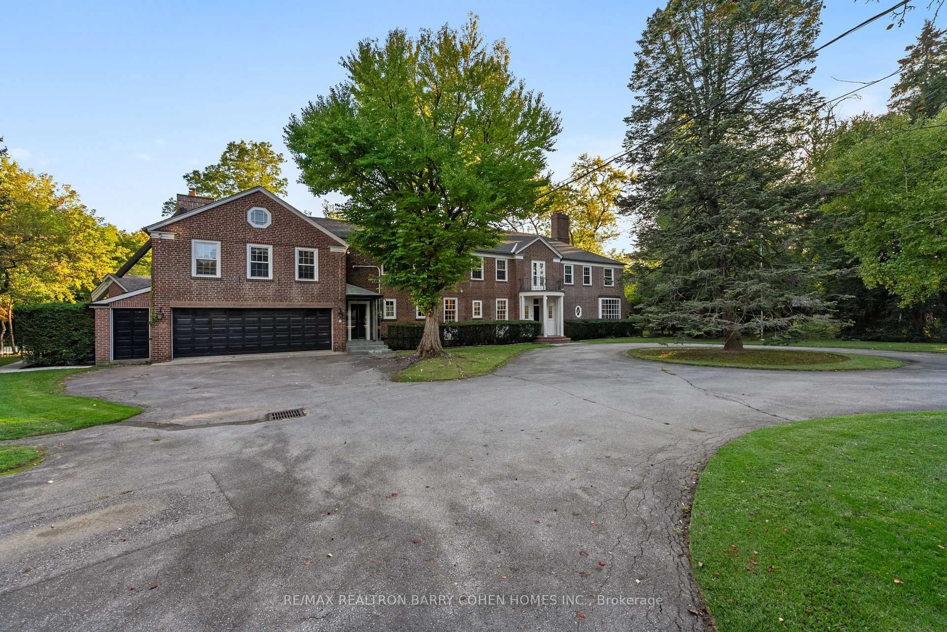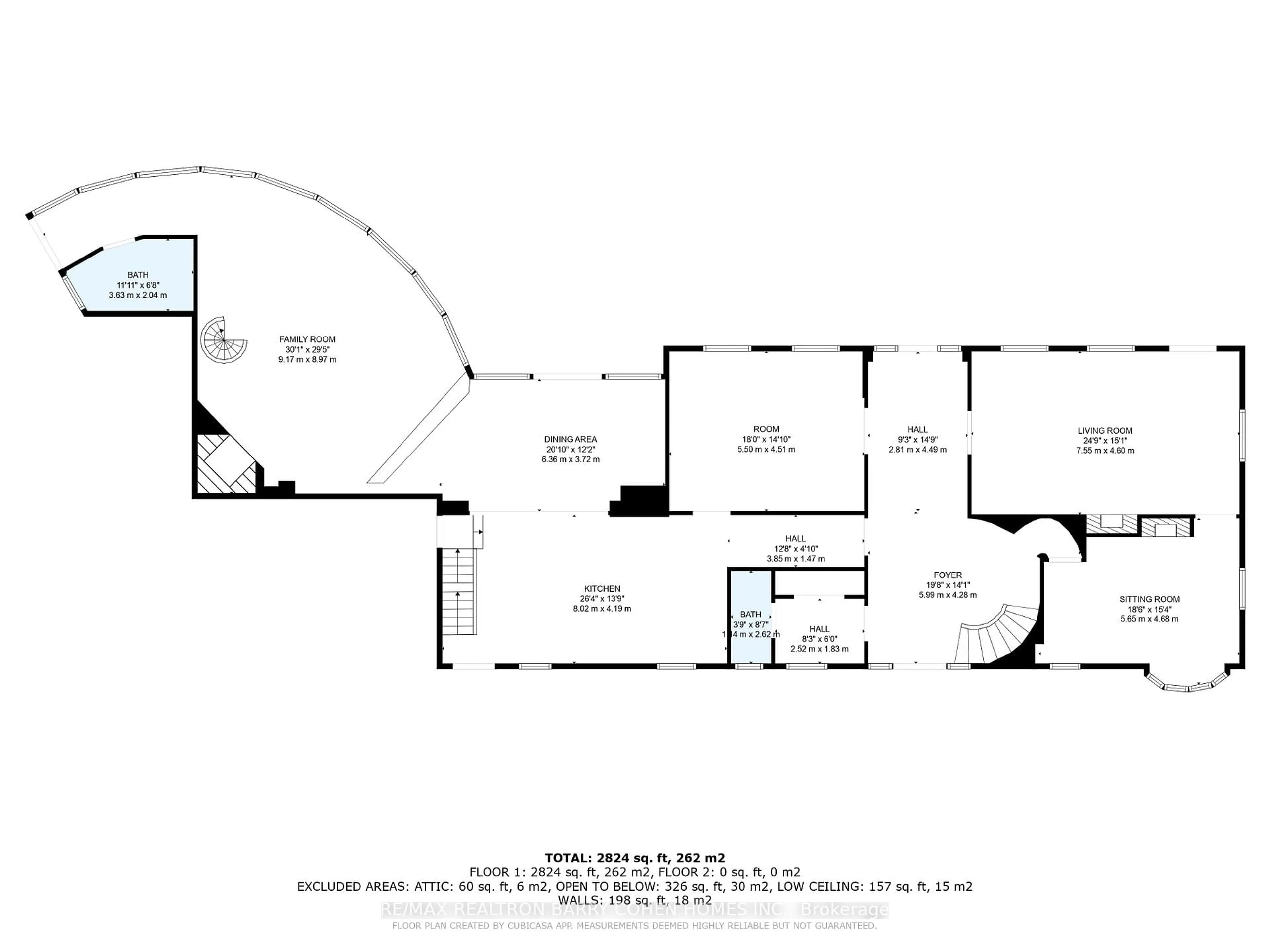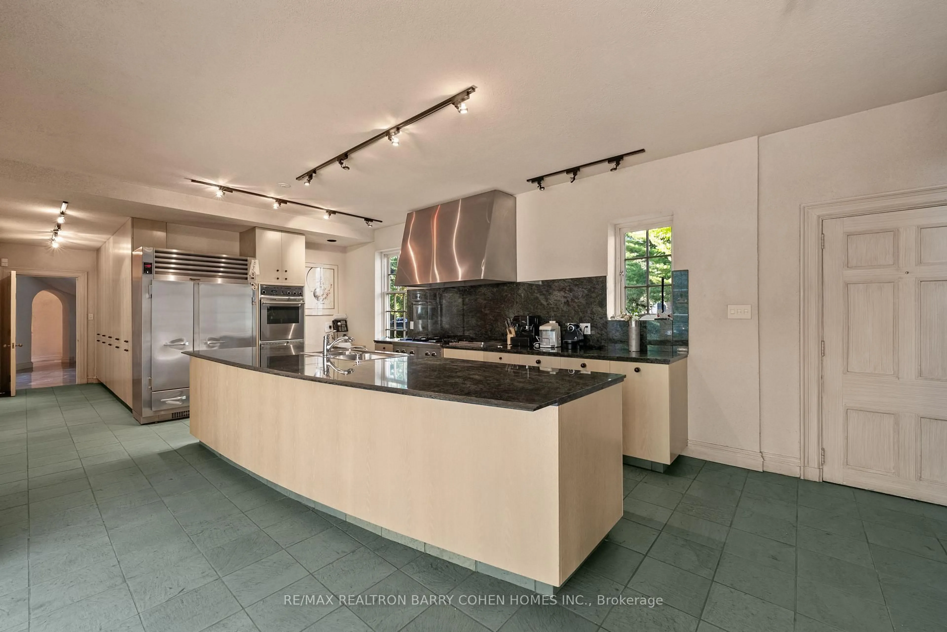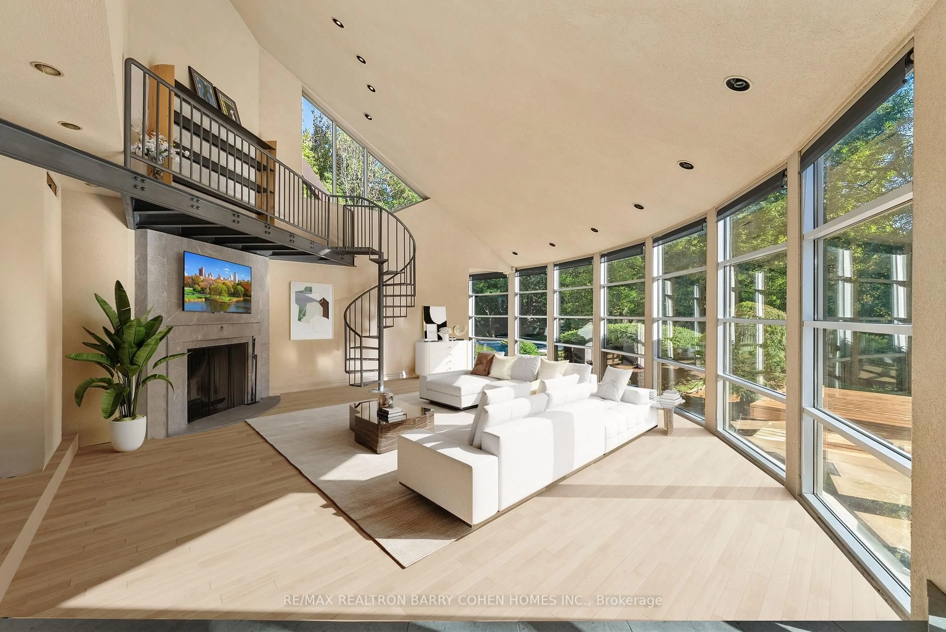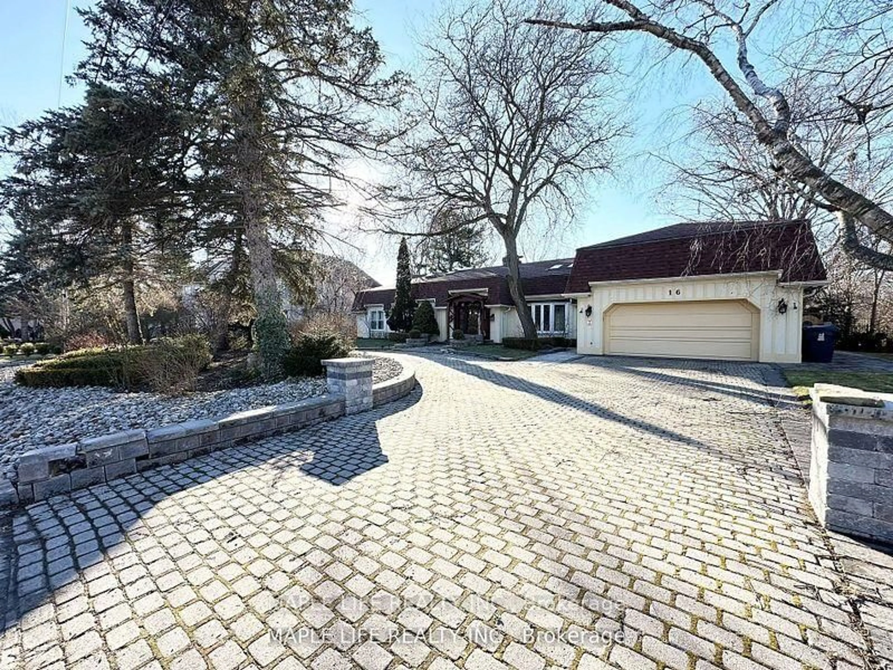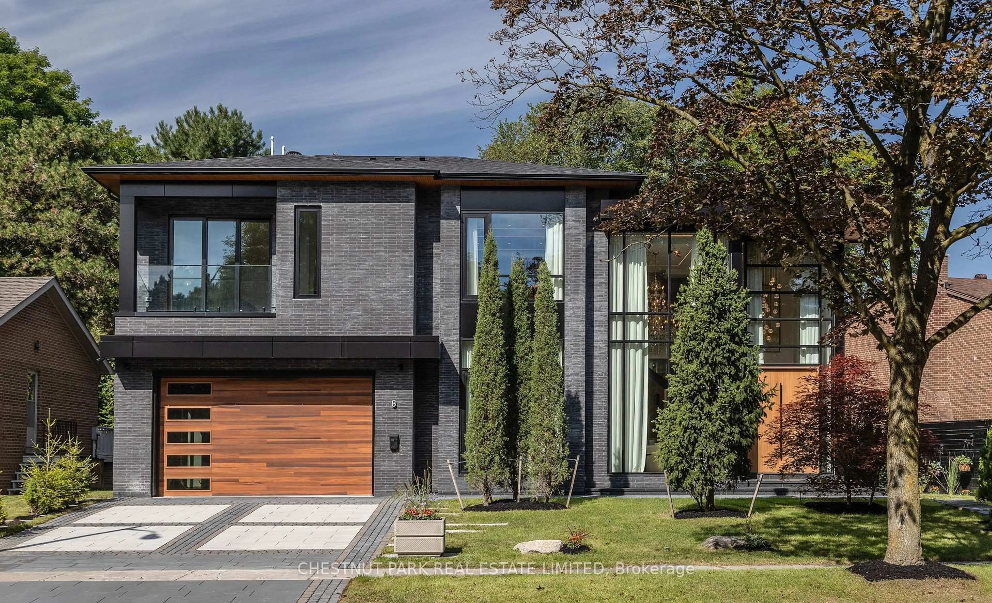7 Alderbrook Dr, Toronto, Ontario M3B 1E3
Contact us about this property
Highlights
Estimated valueThis is the price Wahi expects this property to sell for.
The calculation is powered by our Instant Home Value Estimate, which uses current market and property price trends to estimate your home’s value with a 90% accuracy rate.Not available
Price/Sqft$890/sqft
Monthly cost
Open Calculator
Description
A once-in-a-generation opportunity in one of the city's most prestigious enclaves, welcome to 7 Alderbrook Dr. This is not just a property, it's a canvas for your family's legacy. Set on an extraordinary 1.4-acre double lot with 160 feet of frontage and a rare pie-shaped depth of 295 feet that opens dramatically toward the ravine, this estate-sized parcel offers an unparalleled sense of space, privacy, and possibility. The backyard is like something out of a dream, lush, expansive, and backing directly onto untouched ravine forest. A sparkling pool anchors the landscape, while the lower level walks out to a generous flat area perfect for a custom putting green, sports court, or luxury garden retreat. Whether it's kids running free, elegant entertaining under the stars, or quiet mornings with nature as your backdrop, this outdoor space delivers. The existing home is solid, well-maintained, and offers immediate comfort, but the real potential lies in what comes next. Renovate, expand, or design and build a custom residence from the ground up. Few lots offer this level of frontage, depth, and natural setting, especially in such a coveted location. Just minutes from top-rated schools, upscale shopping, and fine dining, yet nestled in serene surroundings, this property strikes a rare balance between convenience and retreat. If you've been waiting for the right property to build your forever home this is it.
Property Details
Interior
Features
Main Floor
Foyer
5.99 x 4.28Marble Floor / O/Looks Ravine / Open Concept
Dining
5.5 x 4.51hardwood floor / O/Looks Ravine / Window
Living
7.55 x 4.6Fireplace / O/Looks Garden / hardwood floor
Family
9.17 x 8.97W/O To Pool / Open Concept / Skylight
Exterior
Features
Parking
Garage spaces 2
Garage type Built-In
Other parking spaces 10
Total parking spaces 12
Property History
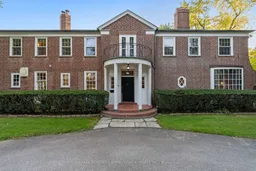 33
33