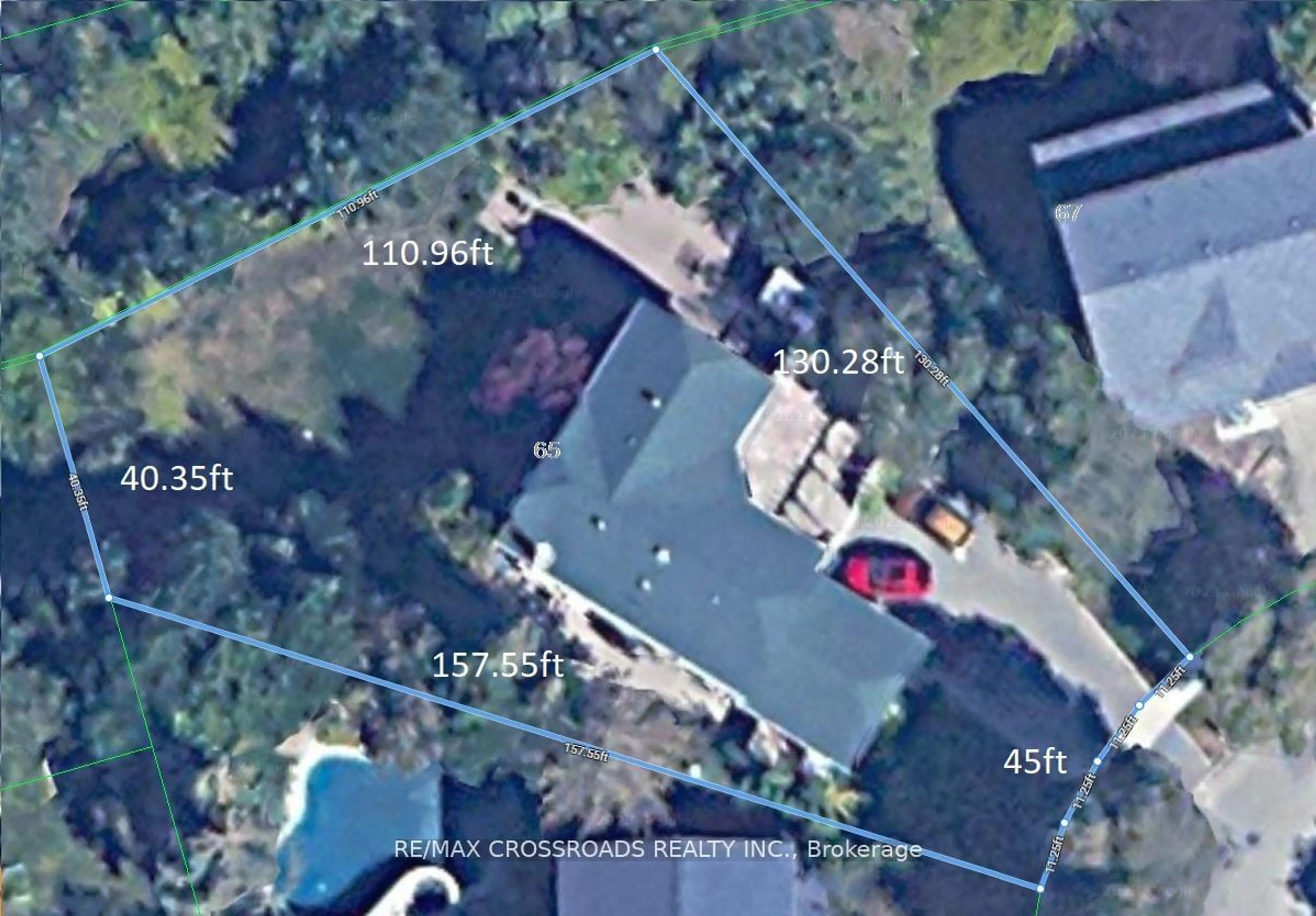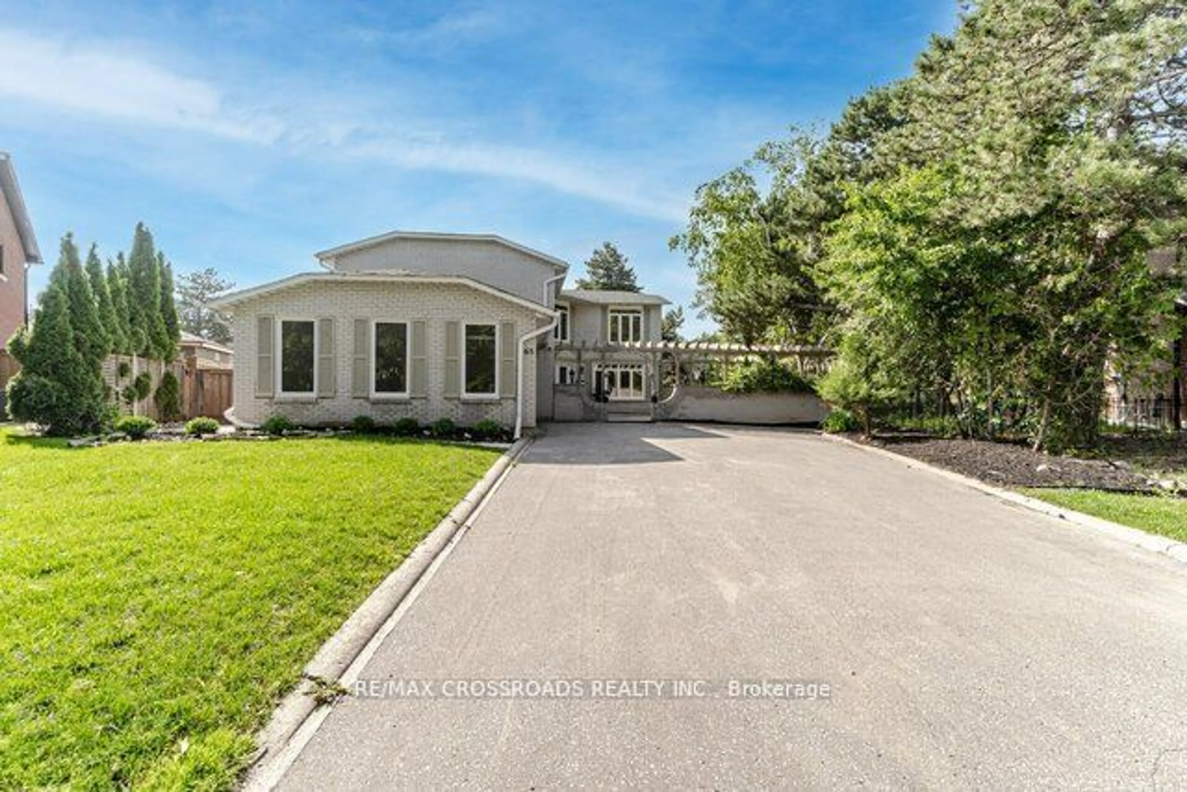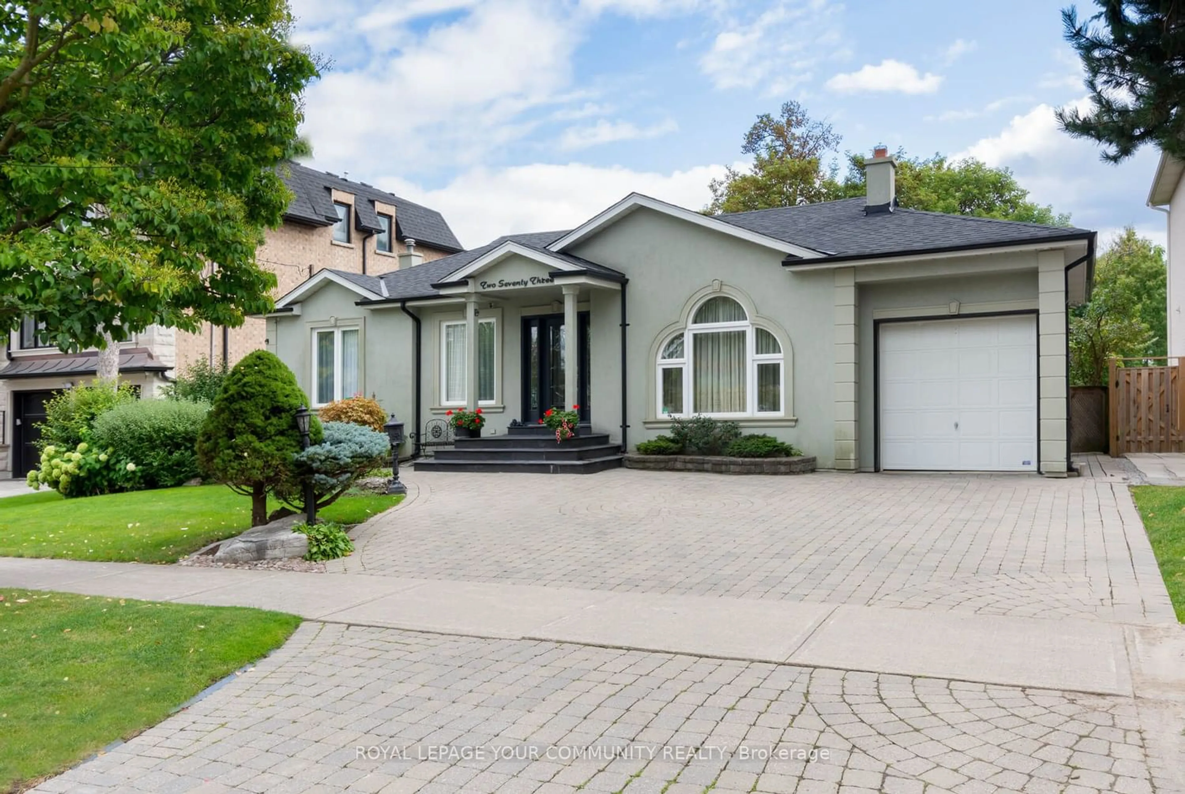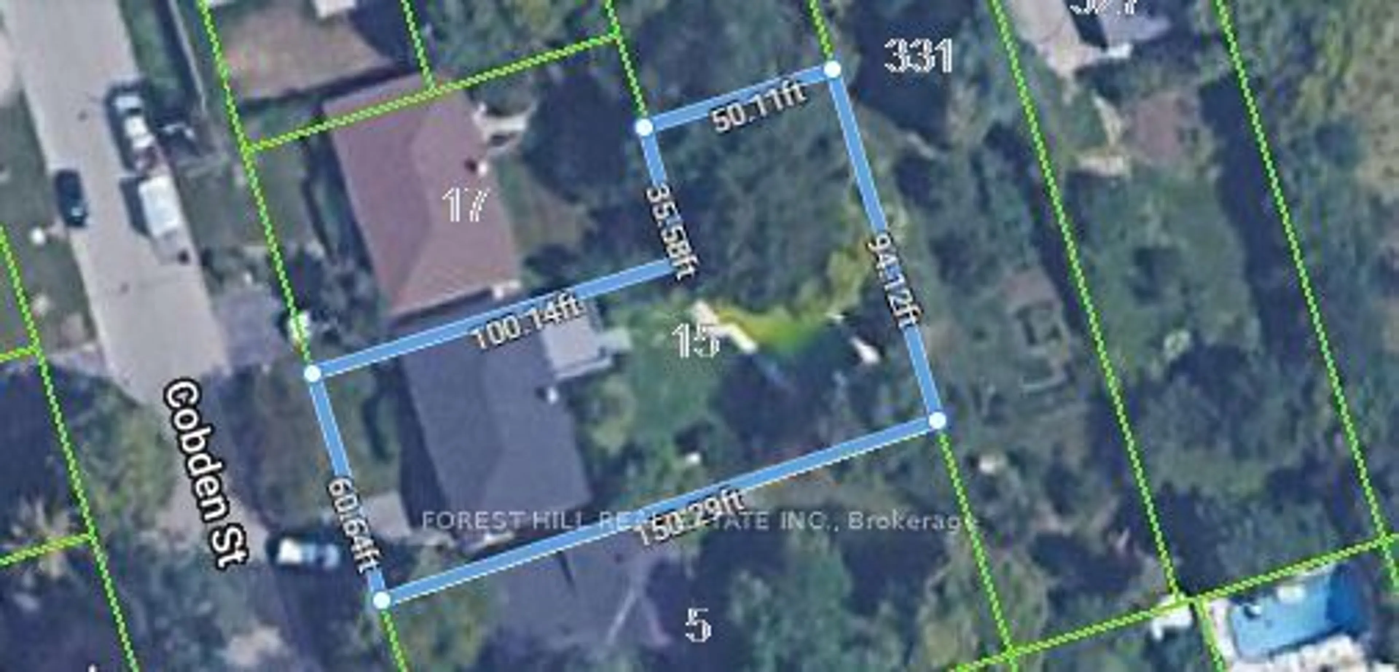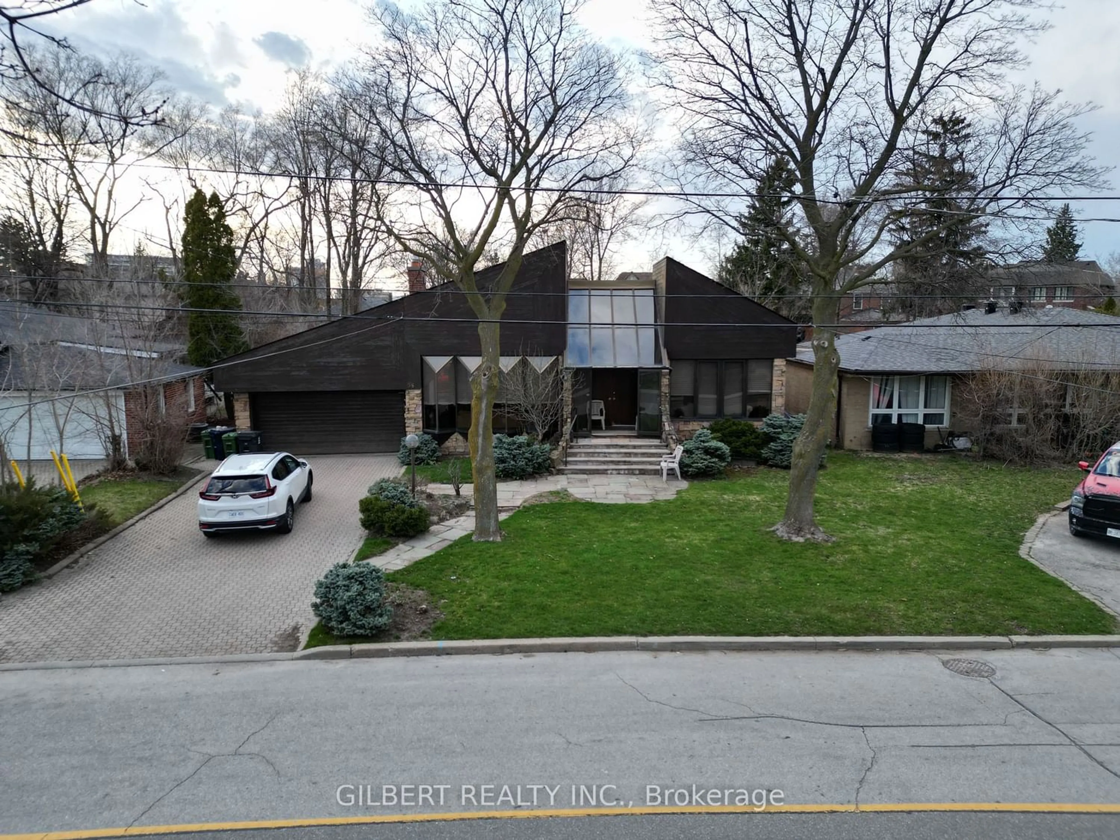65 Ames Circ, Toronto, Ontario M3B 3C2
Contact us about this property
Highlights
Estimated ValueThis is the price Wahi expects this property to sell for.
The calculation is powered by our Instant Home Value Estimate, which uses current market and property price trends to estimate your home’s value with a 90% accuracy rate.$2,493,000*
Price/Sqft-
Days On Market29 days
Est. Mortgage$13,528/mth
Tax Amount (2024)$11,040/yr
Description
Affluent York Mills & Bayview area. Welcome to 65 Ames Cir, over 13,000 sf of land,an exceptional sun-filled residence that boasts five bedrooms and a custom design front & back yard with striking curb appeal. The layout is uniquely superb, featuring a dream kitchen, complete with elegant granite countertops and a cozy breakfast area. The home has undergone meticulous updates. On the main floor, you'll find open concept kitchen & dining room, practical laundry facilities with glass door and walk-out to yard. Additionally, there is an enormous home office space that can easily serve as a sixth bedroom for guests, parents & in-laws.The generously wide hallway adds more natural lights to this home. The spacious master bedroom serves as a true sanctuary, boasting a luxurious, custom-designed large wall closets & walk-in closet and a fully upgraded ensuite. All bedrooms are with well-distributed space for furniture, allowing for comfortable circulation and ease of use.Descend to the stunning basement, where you will discover a large media room, and even a nanny room all thoughtfully designed for comfort and functionality.Step outside to the large fenced private backyard, complete with a stone terrace and professionally landscaped surroundings. In the backyard, youll find an interlocked badminton court and a basketball net for some friendly competition. The perennial garden is a sight to behold, with its stunning array of flowers. Car enthusiasts will appreciate the perfectly designed two-car garage, which offers ample storage space.In summary, this property is a must-see for those who appreciate unique design and comfortable living. whether you want to create your own single-family, a multi-generational living arrangement, or a long-term investment, this property offers every possibility. Its a true gem in Torontos coveted neighborhood of Banbury/York Mills!"
Upcoming Open House
Property Details
Interior
Features
Main Floor
Living
6.30 x 3.95Large Window / O/Looks Frontyard / O/Looks Garden
Dining
4.76 x 3.44Open Concept / Combined W/Kitchen / Large Window
Den
3.95 x 3.34Large Window / O/Looks Backyard / Laminate
Kitchen
4.71 x 3.48Modern Kitchen / Walk-Out / Window
Exterior
Features
Parking
Garage spaces 2
Garage type Attached
Other parking spaces 7
Total parking spaces 9
Property History
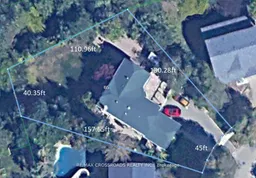 33
33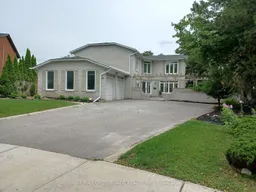 27
27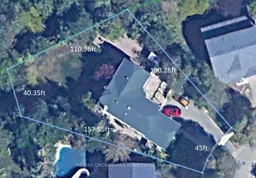 40
40Get an average of $10K cashback when you buy your home with Wahi MyBuy

Our top-notch virtual service means you get cash back into your pocket after close.
- Remote REALTOR®, support through the process
- A Tour Assistant will show you properties
- Our pricing desk recommends an offer price to win the bid without overpaying
