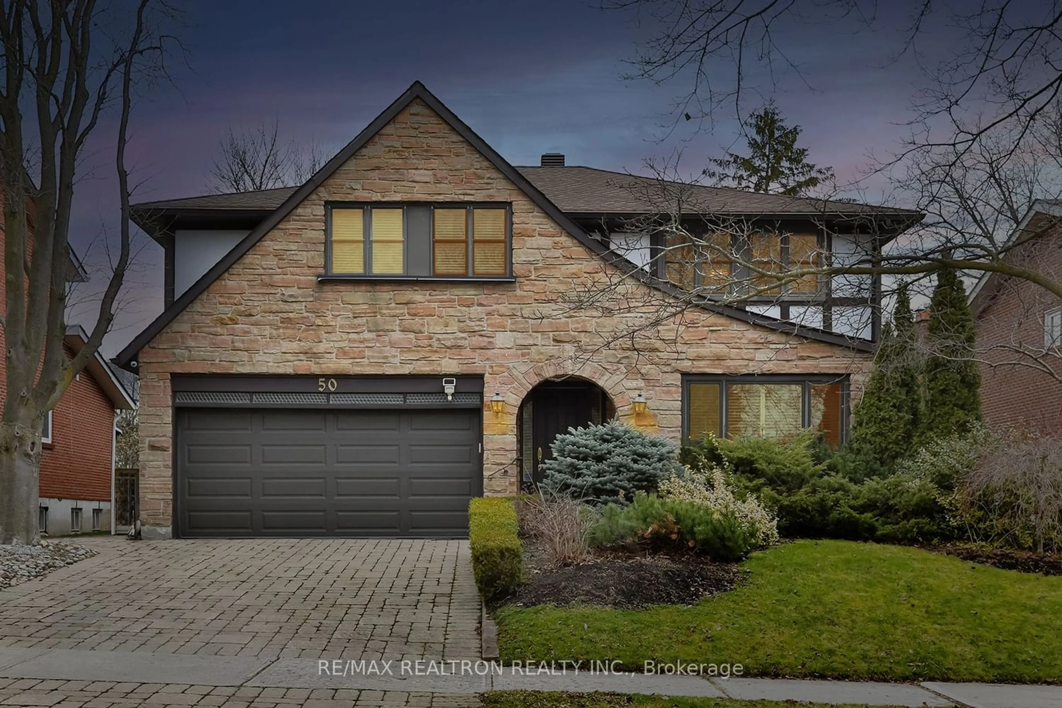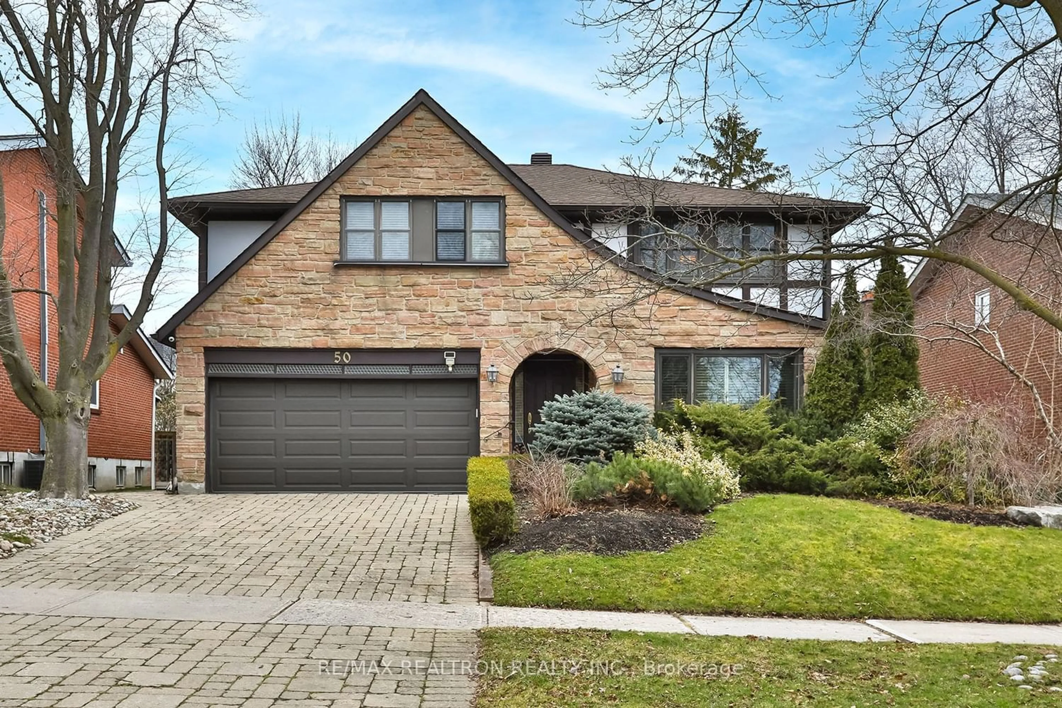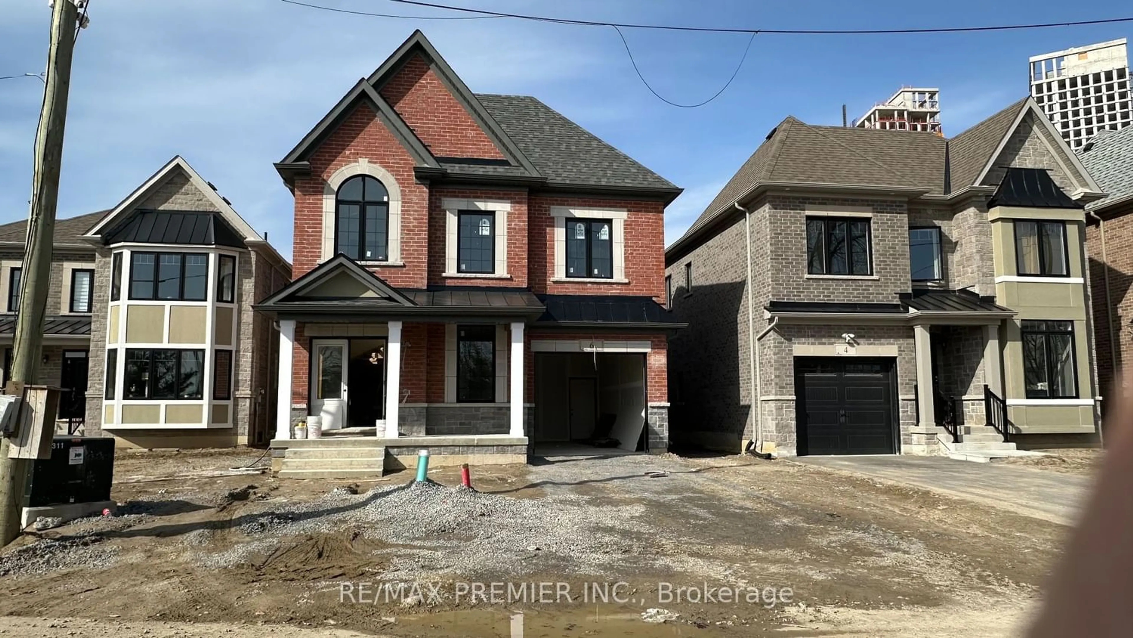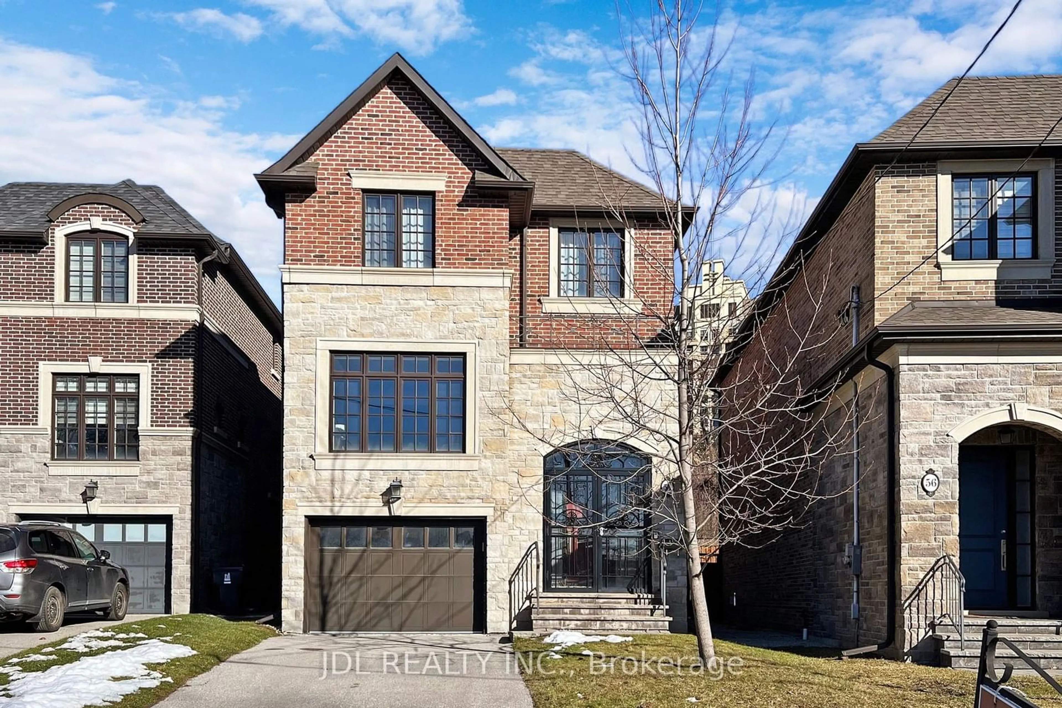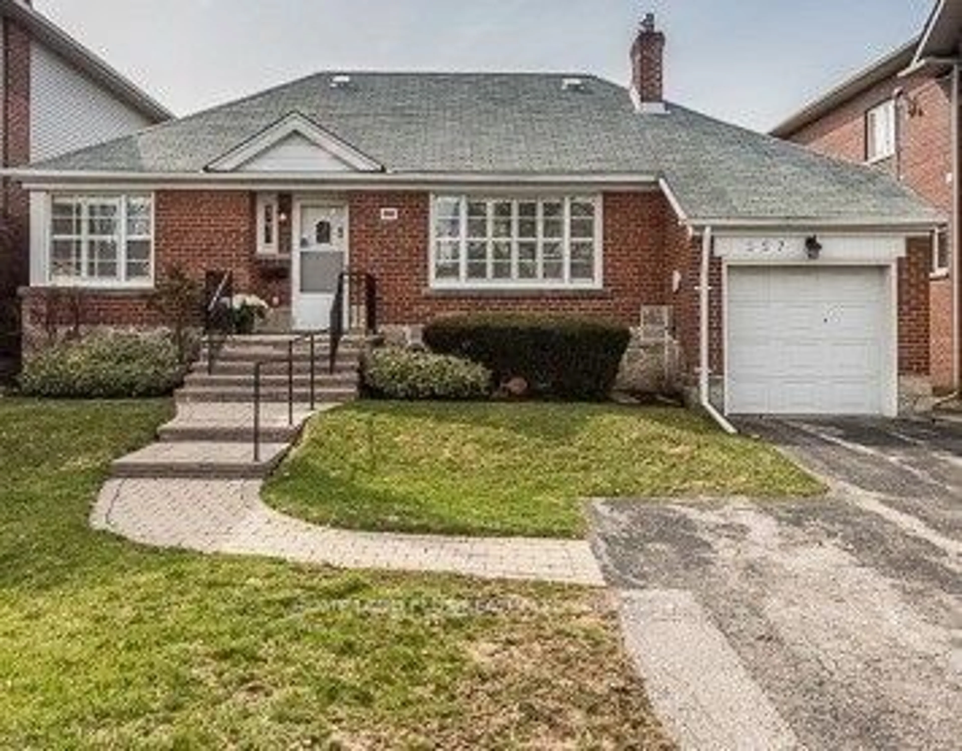50 Apollo Dr, Toronto, Ontario M3B 2G8
Contact us about this property
Highlights
Estimated ValueThis is the price Wahi expects this property to sell for.
The calculation is powered by our Instant Home Value Estimate, which uses current market and property price trends to estimate your home’s value with a 90% accuracy rate.$2,397,000*
Price/Sqft$897/sqft
Days On Market30 days
Est. Mortgage$12,446/mth
Tax Amount (2023)$10,614/yr
Description
Nestled in the heart of the sought-after & prestigious Banbury Don Mills area lies a remarkable house that epitomizes luxury, convenience & comfort.This stunning home is situated in a prime location near high rated schools, Shops at Don Mills, essential amenities like hospitals & easy access to major highways. As you approach this home, you are greeted by a beautifully landscaped exterior with stone interlocking driveway that exudes charm. Walking through the front door, you are struck by the well-designed layout and attention to detail throughout.The interior of the house has spacious rooms flooded with natural light, creating a warm & inviting atmosphere.The living room is perfect for entertaining guests or relaxing with family, with the gourmet kitchen featuring top appliances, ample counter space, and stylish cabinetry.This house is not just a place to live, it's a symbol of prestige, refinement & quality. From its prime location to its elegant design, every aspect of this home speaks to a life of sophistication & comfort.
Property Details
Interior
Features
Main Floor
Living
4.18 x 6.42Hardwood Floor / Bay Window / Combined W/Dining
Dining
4.18 x 3.86Hardwood Floor / Window / Combined W/Living
Kitchen
3.41 x 4.00Ceramic Floor / Corian Counter / Eat-In Kitchen
Breakfast
1.80 x 4.00Ceramic Floor / W/O To Deck
Exterior
Features
Parking
Garage spaces 2
Garage type Attached
Other parking spaces 4
Total parking spaces 6
Property History
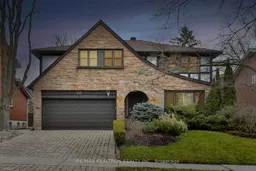 39
39Get an average of $10K cashback when you buy your home with Wahi MyBuy

Our top-notch virtual service means you get cash back into your pocket after close.
- Remote REALTOR®, support through the process
- A Tour Assistant will show you properties
- Our pricing desk recommends an offer price to win the bid without overpaying
