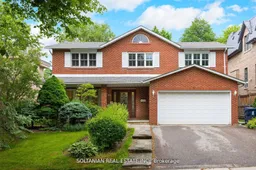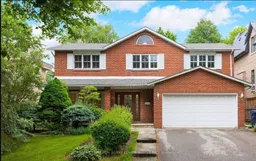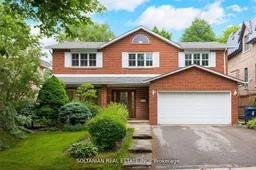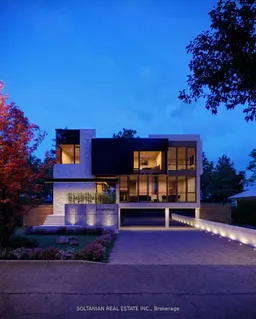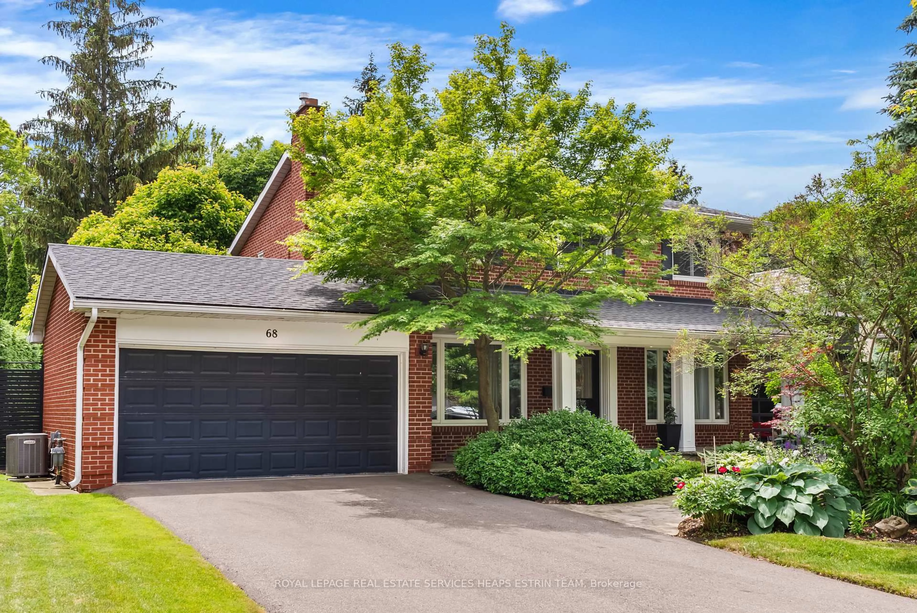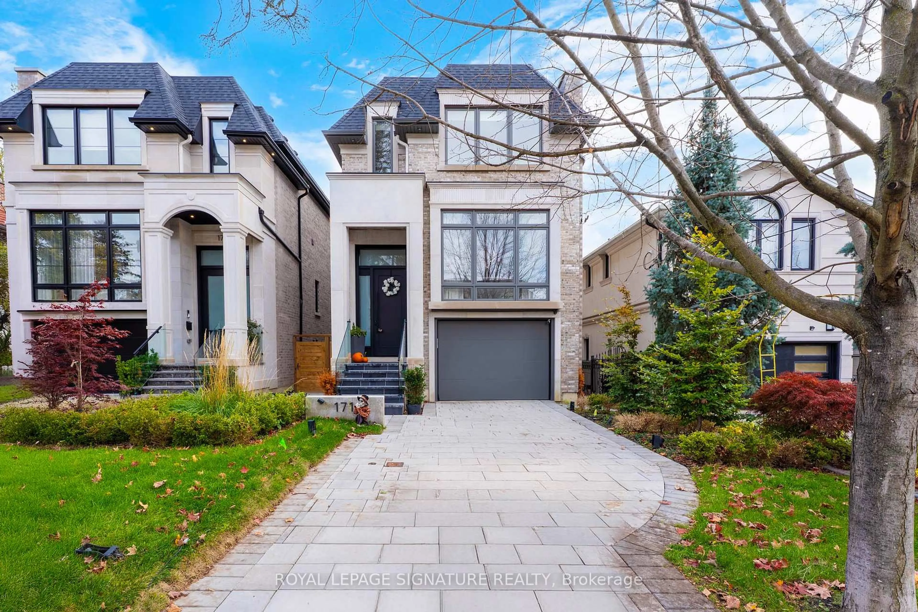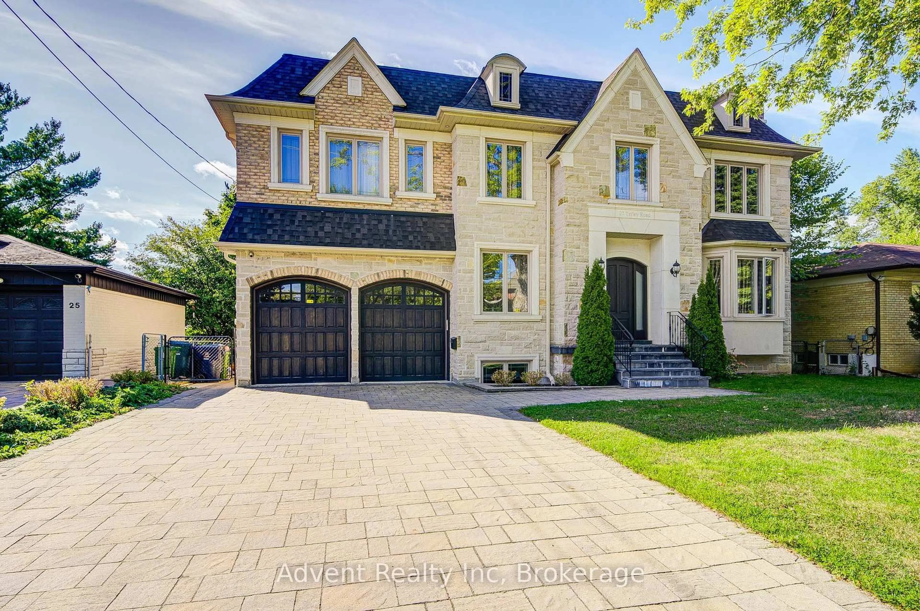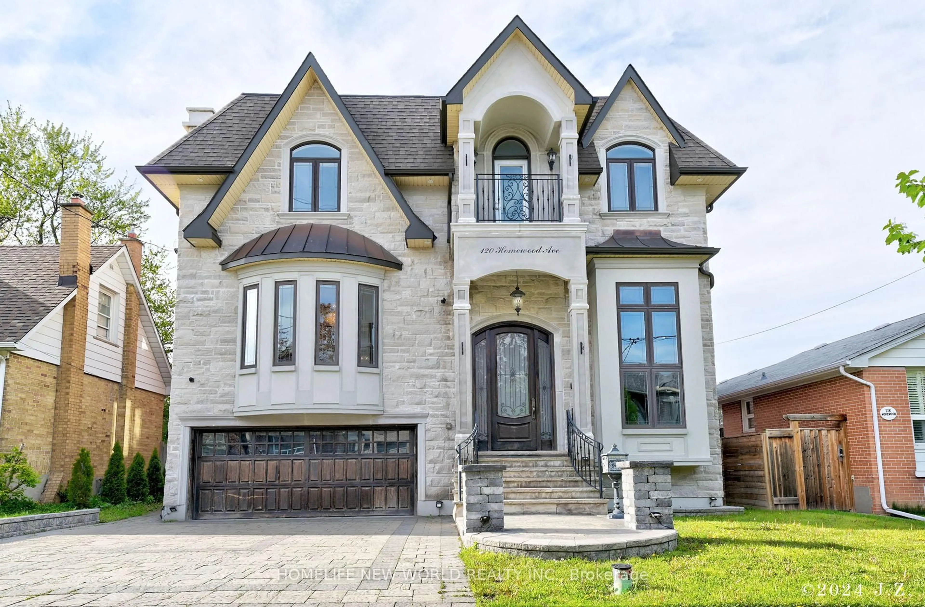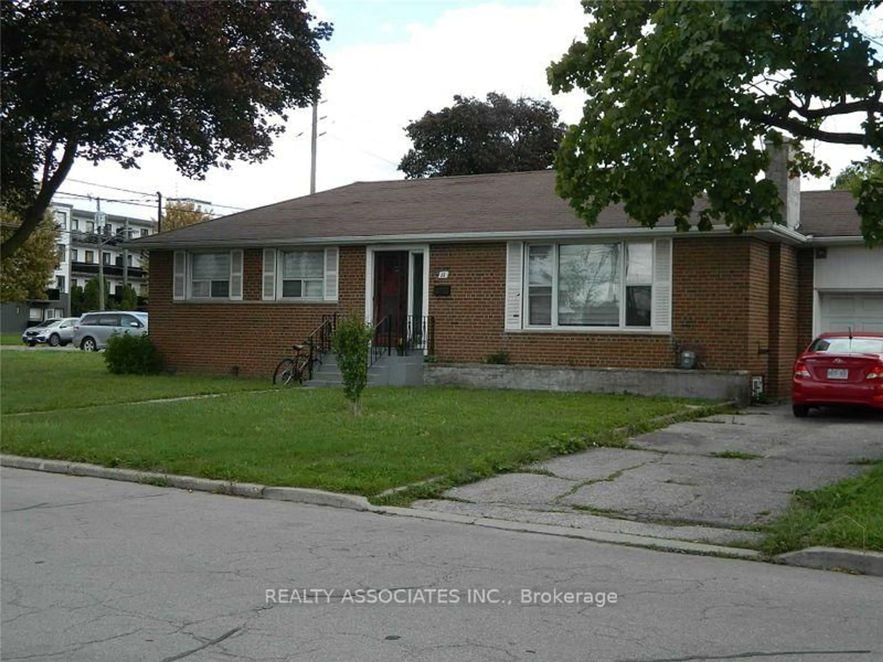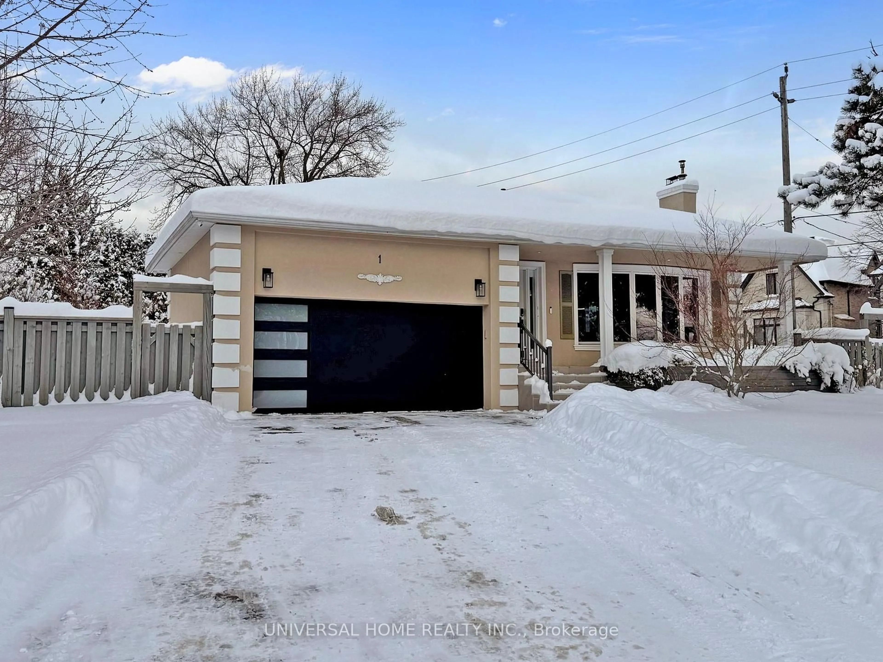Nestled In The Prestigious Banbury Neighborhood, This Exceptional Family Home Sits On A Premium 60 X 120 Ft Lot, Boasting A Timeless Brick Exterior & An Elegant Mahogany Entrance Door. The Widened Foyer Seamlessly Transitions Into Expansive Living & Dining Areas, Thoughtfully Designed To Accommodate Both Growing Families & Sophisticated Gatherings. Sliding Doors In Both The Living & Family Rooms Provide Effortless Access To A Private Backyard Oasis, Where Lush Greenery & Ample Space Create A Serene Retreat For Relaxation & Outdoor Entertainment.The Interior Is Bright & Spacious, Featuring An Updated Kitchen Adorned W/Granite Countertops & Stainless Steel Appliances. Designed For Modern Living, The Kitchen Flows Effortlessly Into An Open-Concept Family Room W Direct Outdoor AccessIdeal For Both Everyday Comfort And Entertaining. Originally Conceived As A 4 Bedroom Layout, The Home Has Been Reimagined To Create A Luxurious Primary Suite. This Refined Retreat Includes A Spa-Like 5-Pcs Ensuite & A Generous Walk-In Closet, Offering The Perfect Blend Of Elegance & Functionality. The Fully Finished Basement Enhances The Living Experience W/Premium Features, Including A Wet Bar, Sauna/Spa, Gym, & An Additional Bedroom Complete W/An Ensuite Bath & Walk-In Closet Providing A Private & Cozy Space For Guests Or Extended Family Members. Adding To Its Modern Conveniences, The Home Includes A 2 Car Garage Equipped W An EV-Charging Station. Located On A Quiet, Tree-Lined Street, This Residence Enjoys Easy Access To Bayview & York Mills, 2 Key Arteries That Offer Unparalleled Connectivity. Just Moments Away, An Array Of Premium Amenities Including Longos, LCBO, Major Banks, & Fine Dining Establishments Ensures That Everything You Need Is Within Reach. Combining Classic Sophistication, Modern Practicality, & An Unbeatable Location, This Exquisite Residence Presents A Rare Opportunity For Discerning Buyers Seeking A Home That Seamlessly Blends Luxury, Comfort, And Convenience.
Inclusions: All Existing Kitchen Appliances, Washer & Dryer, All light Fixtures, All Existing Mirrors, 200 Amps Electrical Panel, Farnace & Ac, Central Vac.
